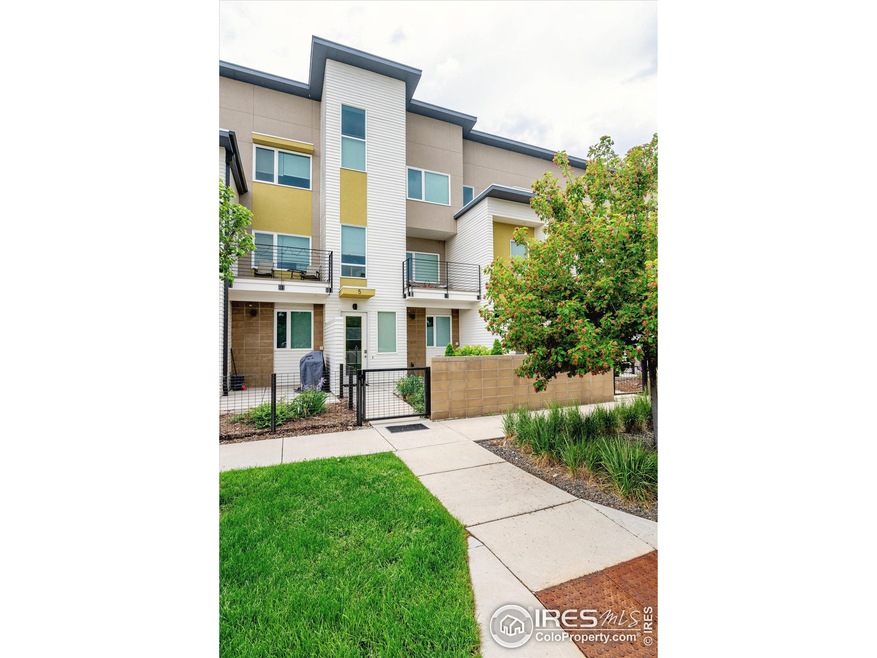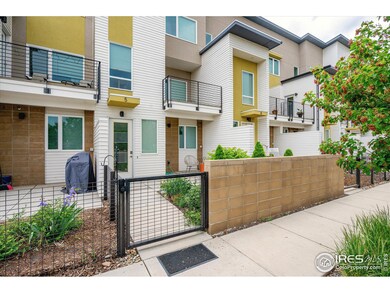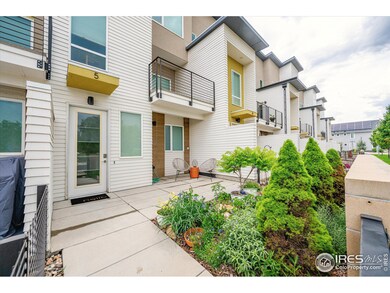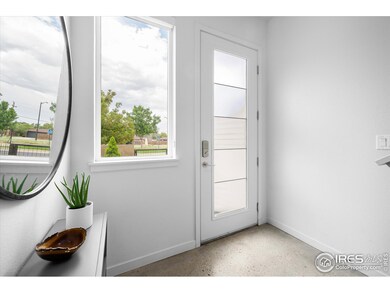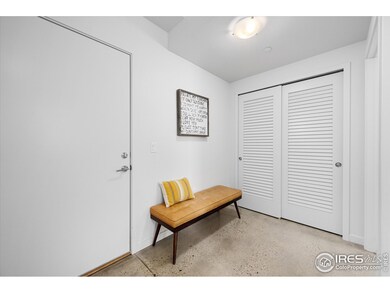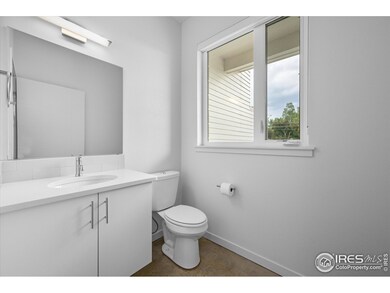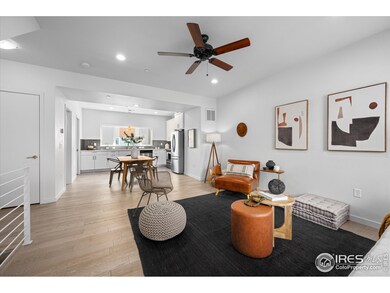
225 Green Leaf St Unit 5 Fort Collins, CO 80524
Highlights
- Open Floorplan
- Wood Flooring
- 2 Car Attached Garage
- Contemporary Architecture
- Balcony
- Eat-In Kitchen
About This Home
As of February 2025Don't miss this award winning, energy efficient & modern townhome in north Fort Collins! Revive was the Grand Prize Winner of the Department of Energy Housing Innovation when constructed. This townhome qualifies as a hard to find NON Primary STR, or primary rental in FC with GREAT rental potential! This contemporary 3 story town home is heated and cooled through Geothermal energy . Solar Panels are pre-paid and owned. Built using Low volatile organic compounds (VOC) materials, quartz countertops, LED lighting, low flow water wise fixtures, 9' ceilings w/ plenty of natural light, walkout balcony, office area, 2 car attached alley access garage & private fenced courtyard. Upgrades include hardwood floors throughout, ceiling fans. Two primary suits with private bath, walk in closets, vaulted ceilings and bedroom level laundry. Neighborhood features a community run garden and orchard, as well as proximity to shopping, trails, bus routes and only minutes to CSU & Old Town. Solar is a pre-paid, so no monthly payments! No metro district.
Townhouse Details
Home Type
- Townhome
Est. Annual Taxes
- $2,776
Year Built
- Built in 2017
Lot Details
- 1,332 Sq Ft Lot
- Fenced
HOA Fees
- $250 Monthly HOA Fees
Parking
- 2 Car Attached Garage
Home Design
- Contemporary Architecture
- Wood Frame Construction
- Composition Roof
Interior Spaces
- 1,393 Sq Ft Home
- 3-Story Property
- Open Floorplan
- Ceiling Fan
- Window Treatments
- Wood Flooring
Kitchen
- Eat-In Kitchen
- Electric Oven or Range
- Self-Cleaning Oven
- Microwave
- Dishwasher
- Disposal
Bedrooms and Bathrooms
- 2 Bedrooms
- Walk-In Closet
Laundry
- Laundry on upper level
- Dryer
- Washer
Home Security
Eco-Friendly Details
- Energy-Efficient HVAC
- Solar Water Heater
Outdoor Features
- Balcony
- Patio
Schools
- Irish Elementary School
- Lincoln Middle School
- Poudre High School
Utilities
- Forced Air Heating and Cooling System
Listing and Financial Details
- Assessor Parcel Number R1658492
Community Details
Overview
- Association fees include common amenities, trash, snow removal, ground maintenance, management, maintenance structure, hazard insurance
- Built by Philgreen Construction
- Revive Subdivision
Recreation
- Park
Security
- Storm Windows
Map
Home Values in the Area
Average Home Value in this Area
Property History
| Date | Event | Price | Change | Sq Ft Price |
|---|---|---|---|---|
| 02/05/2025 02/05/25 | Sold | $462,500 | -4.6% | $332 / Sq Ft |
| 09/19/2024 09/19/24 | Price Changed | $485,000 | -2.8% | $348 / Sq Ft |
| 08/23/2024 08/23/24 | For Sale | $499,000 | +20.2% | $358 / Sq Ft |
| 09/27/2021 09/27/21 | Off Market | $415,000 | -- | -- |
| 06/29/2020 06/29/20 | Sold | $415,000 | -1.2% | $287 / Sq Ft |
| 05/15/2020 05/15/20 | Price Changed | $419,990 | +0.2% | $291 / Sq Ft |
| 05/04/2020 05/04/20 | Price Changed | $418,990 | -0.2% | $290 / Sq Ft |
| 04/27/2020 04/27/20 | For Sale | $419,990 | +2.4% | $291 / Sq Ft |
| 03/12/2019 03/12/19 | Off Market | $410,000 | -- | -- |
| 01/28/2019 01/28/19 | Off Market | $392,538 | -- | -- |
| 12/11/2018 12/11/18 | Sold | $410,000 | +4.4% | $284 / Sq Ft |
| 10/11/2018 10/11/18 | For Sale | $392,538 | 0.0% | $272 / Sq Ft |
| 11/21/2017 11/21/17 | Sold | $392,538 | +9.0% | $272 / Sq Ft |
| 10/22/2017 10/22/17 | Pending | -- | -- | -- |
| 03/14/2017 03/14/17 | For Sale | $360,250 | -- | $249 / Sq Ft |
Tax History
| Year | Tax Paid | Tax Assessment Tax Assessment Total Assessment is a certain percentage of the fair market value that is determined by local assessors to be the total taxable value of land and additions on the property. | Land | Improvement |
|---|---|---|---|---|
| 2025 | $2,776 | $34,096 | $9,112 | $24,984 |
| 2024 | $2,776 | $34,096 | $9,112 | $24,984 |
| 2022 | $2,664 | $28,218 | $7,715 | $20,503 |
| 2021 | $2,693 | $29,030 | $7,937 | $21,093 |
| 2020 | $2,678 | $28,621 | $4,719 | $23,902 |
| 2019 | $2,689 | $28,621 | $4,719 | $23,902 |
| 2018 | $2,127 | $23,335 | $4,752 | $18,583 |
| 2017 | $575 | $6,336 | $4,752 | $1,584 |
| 2016 | $204 | $2,233 | $2,233 | $0 |
Mortgage History
| Date | Status | Loan Amount | Loan Type |
|---|---|---|---|
| Open | $309,000 | New Conventional | |
| Previous Owner | $332,000 | New Conventional | |
| Previous Owner | $125,000 | New Conventional |
Deed History
| Date | Type | Sale Price | Title Company |
|---|---|---|---|
| Warranty Deed | $462,500 | Nuway Title & Escrow | |
| Warranty Deed | $415,000 | Stewart Titel | |
| Warranty Deed | $410,000 | Stewart Title | |
| Special Warranty Deed | $392,537 | Stewart Title |
Similar Homes in Fort Collins, CO
Source: IRES MLS
MLS Number: 1017111
APN: 97021-26-008
- 1601 N College Ave Unit 274
- 1601 N College Ave Unit 144
- 1601 N College Ave Unit 107
- 1601 N College Ave Unit 134
- 1601 N College Ave Unit 282
- 1601 N College Ave Unit 41
- 1601 N College Ave Unit 296
- 1601 N College Ave Unit 330
- 1601 N College Ave Unit 329
- 1601 N College Ave Unit 342
- 1601 N College Ave Unit 122
- 1601 N College Ave
- 1601 N College Ave Unit 217
- 1601 N College Ave Unit 2
- 1601 N College Ave Unit 83
- 1601 N College Ave Unit 268
- 1601 N College Ave Unit 355
- 2025 N College Ave Unit 243
- 2025 N College Ave
- 2025 N College Ave Unit Lot 258
