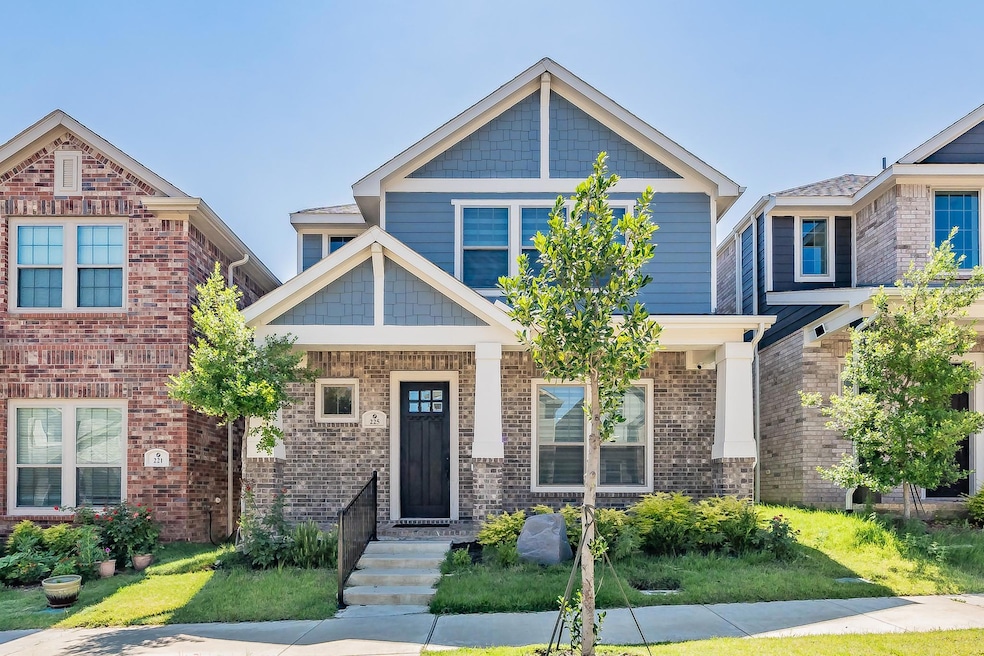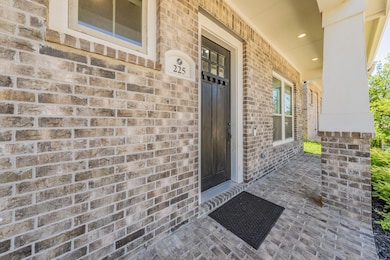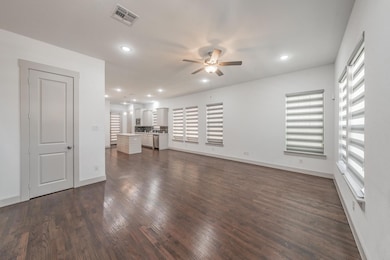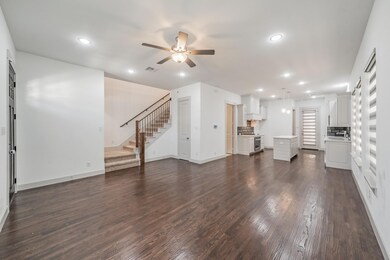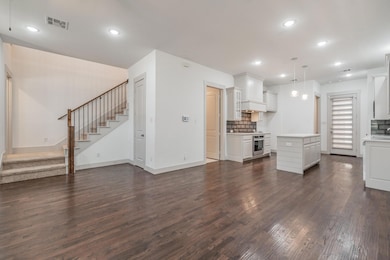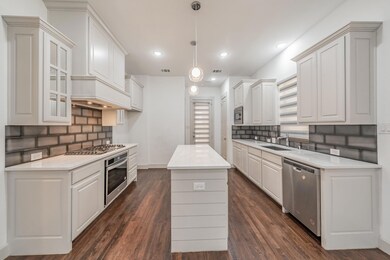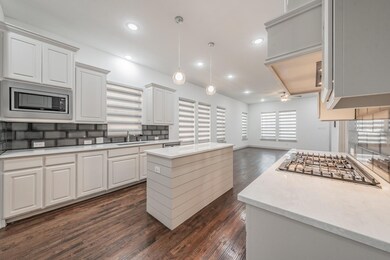
225 Harbor Hills Dr Flower Mound, TX 75028
Shadow Ridge NeighborhoodHighlights
- Open Floorplan
- Contemporary Architecture
- Wood Flooring
- Bluebonnet Elementary School Rated A
- Cathedral Ceiling
- Granite Countertops
About This Home
As of October 2024PRICED TO SELL
This 3-year-old East-facing, 2-story home offers modern amenities and a prime location just minutes from DFW Airport, Grapevine, trails, parks, and top-rated schools. Main floor features open-concept living, dining, and kitchen area, perfect for entertaining, primary suite including a spacious en-suite bathroom and extra-large walk-in closet, guest bathroom and oversized laundry room. Upstairs, a second living area offers versatility, along with three bedrooms and two full bathrooms, providing ample space for family and guests. Designed for efficiency and comfort, this home includes ceiling fans in every room, custom window coverings, smart thermostat, tankless water heater, WiFi-ready irrigation, dual-zone HVAC, and energy-efficient construction. Community amenities include walking paths, greenbelt, playgrounds, and a sparkling pool with a grilling area.
Last Agent to Sell the Property
United Real Estate DFW Brokerage Phone: 817-360-8499 License #0757788

Last Buyer's Agent
Julieanne Jones
Redfin Corporation License #0600601

Home Details
Home Type
- Single Family
Est. Annual Taxes
- $12,122
Year Built
- Built in 2021
Lot Details
- 3,049 Sq Ft Lot
- Lot Dimensions are 101 x 30
- Gated Home
- No Backyard Grass
- Sprinkler System
- Zero Lot Line
HOA Fees
- $94 Monthly HOA Fees
Parking
- 2-Car Garage with two garage doors
- Rear-Facing Garage
- Epoxy
- Garage Door Opener
Home Design
- Contemporary Architecture
- Traditional Architecture
- Brick Exterior Construction
- Slab Foundation
- Shingle Roof
- Composition Roof
Interior Spaces
- 2,587 Sq Ft Home
- 2-Story Property
- Open Floorplan
- Cathedral Ceiling
- Decorative Lighting
- ENERGY STAR Qualified Windows
- Window Treatments
- 12 Inch+ Attic Insulation
Kitchen
- Gas Oven or Range
- Plumbed For Gas In Kitchen
- Gas Cooktop
- Microwave
- Dishwasher
- Kitchen Island
- Granite Countertops
Flooring
- Wood
- Carpet
- Ceramic Tile
Bedrooms and Bathrooms
- 4 Bedrooms
- Walk-In Closet
- Double Vanity
Laundry
- Laundry in Utility Room
- Full Size Washer or Dryer
- Washer and Electric Dryer Hookup
Home Security
- Security System Owned
- Carbon Monoxide Detectors
- Fire and Smoke Detector
Eco-Friendly Details
- ENERGY STAR Qualified Equipment for Heating
- Energy-Efficient Thermostat
- Integrated Pest Management
Outdoor Features
- Front Porch
Schools
- Bluebonnet Elementary School
- Shadow Ridge Middle School
- Flower Mound High School
Utilities
- Central Heating and Cooling System
- Vented Exhaust Fan
- Heating System Uses Natural Gas
- Underground Utilities
- Individual Gas Meter
- Tankless Water Heater
- Phone Available
- Cable TV Available
Listing and Financial Details
- Legal Lot and Block 19 / J
- Assessor Parcel Number 42393068
Community Details
Overview
- Association fees include full use of facilities
- Paragon Property Management Company HOA, Phone Number (469) 969-7367
- Located in the Villas at Southgate master-planned community
- Villas At Southgate Subdivision
- Mandatory home owners association
- Greenbelt
Amenities
- Community Mailbox
Recreation
- Community Playground
- Community Pool
- Park
- Jogging Path
Map
Home Values in the Area
Average Home Value in this Area
Property History
| Date | Event | Price | Change | Sq Ft Price |
|---|---|---|---|---|
| 10/17/2024 10/17/24 | Sold | -- | -- | -- |
| 09/13/2024 09/13/24 | Pending | -- | -- | -- |
| 09/04/2024 09/04/24 | Price Changed | $579,000 | -2.2% | $224 / Sq Ft |
| 08/29/2024 08/29/24 | For Sale | $592,000 | 0.0% | $229 / Sq Ft |
| 08/28/2024 08/28/24 | Pending | -- | -- | -- |
| 08/27/2024 08/27/24 | Price Changed | $592,000 | -1.0% | $229 / Sq Ft |
| 08/16/2024 08/16/24 | Price Changed | $598,000 | -2.0% | $231 / Sq Ft |
| 07/26/2024 07/26/24 | Price Changed | $610,000 | -0.8% | $236 / Sq Ft |
| 07/22/2024 07/22/24 | Price Changed | $615,000 | -0.8% | $238 / Sq Ft |
| 07/12/2024 07/12/24 | Price Changed | $620,000 | -0.1% | $240 / Sq Ft |
| 07/08/2024 07/08/24 | Price Changed | $620,500 | +0.1% | $240 / Sq Ft |
| 06/26/2024 06/26/24 | Price Changed | $620,000 | -0.8% | $240 / Sq Ft |
| 06/08/2024 06/08/24 | For Sale | $625,000 | -- | $242 / Sq Ft |
Tax History
| Year | Tax Paid | Tax Assessment Tax Assessment Total Assessment is a certain percentage of the fair market value that is determined by local assessors to be the total taxable value of land and additions on the property. | Land | Improvement |
|---|---|---|---|---|
| 2024 | $12,122 | $594,558 | $125,000 | $469,558 |
| 2023 | $12,122 | $600,535 | $100,000 | $500,535 |
| 2022 | $10,985 | $494,745 | $100,000 | $394,745 |
| 2021 | $1,661 | $70,000 | $70,000 | $0 |
| 2020 | $1,656 | $70,000 | $70,000 | $0 |
| 2019 | $1,445 | $59,200 | $59,200 | $0 |
Mortgage History
| Date | Status | Loan Amount | Loan Type |
|---|---|---|---|
| Open | $525,450 | New Conventional | |
| Previous Owner | $19,000 | Credit Line Revolving | |
| Previous Owner | $418,981 | New Conventional |
Deed History
| Date | Type | Sale Price | Title Company |
|---|---|---|---|
| Deed | -- | Fidelity Title | |
| Special Warranty Deed | -- | Green Brick Title | |
| Vendors Lien | -- | Green Brick Title Llc |
Similar Homes in Flower Mound, TX
Source: North Texas Real Estate Information Systems (NTREIS)
MLS Number: 20640221
APN: 42393068
- 221 McConathy Way
- 228 Spring Hill Rd
- 1221 Casselberry Dr
- 1309 Ethan Dr
- 1300 Ethan Dr
- 1329 Ethan Dr
- 1044 Saint Francis Ln
- 1809 Sumac Dr
- 1813 Honey Mesquite Ln
- 1105 Tanglewood Ln
- 1517 Pearl River Dr
- 1704 Doubletree Trail
- 220 Northwood Dr
- 408 Northwood Dr
- 424 Northwood Dr
- 1241 Silverwood Dr
- 1700 Johnson Place
- 2913 Lakeside Village Blvd
- 2959 Sunset Blvd
- 1717 Latera Cir
