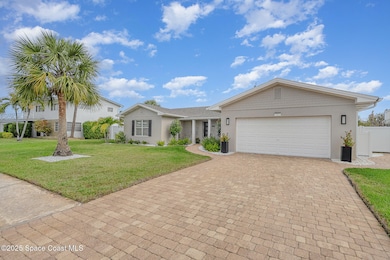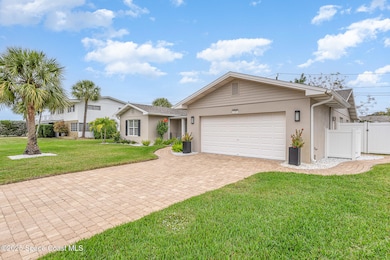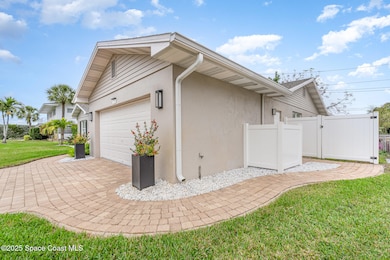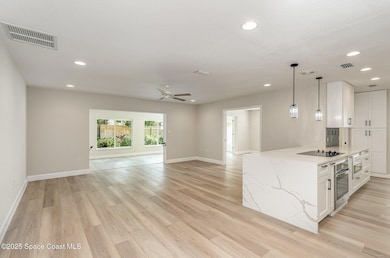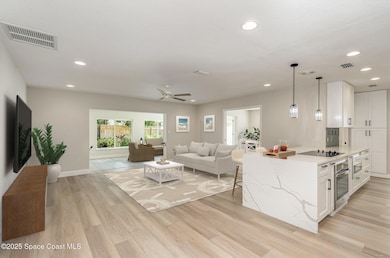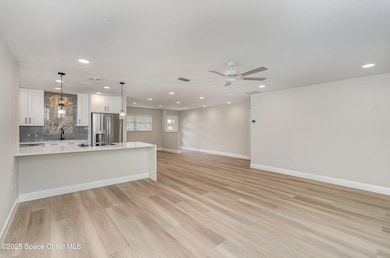
225 Hedgecock Ct Satellite Beach, FL 32937
Estimated payment $4,903/month
Highlights
- RV Access or Parking
- Open Floorplan
- No HOA
- Satellite Senior High School Rated A-
- Outdoor Kitchen
- Screened Porch
About This Home
This meticulously remodeled modern luxury home offers an ideal blend of comfort and sophistication. The residence showcases a spacious open floor plan with four bedrooms and two bathrooms, designed for contemporary living. Notable features include luxury vinyl flooring, recessed lighting, a gourmet kitchen with elegant cabinetry, quartz countertops, tile backsplash, stainless steel appliances, and a breakfast bar. A large flex room offers versatile use as an office, dining room, or playroom. The primary bedroom features a large walk-in closet and an en-suite bathroom with double vanities and a spacious shower. Additional amenities comprise a laundry room with quartz folding table and cabinetry, an epoxy-coated garage floor with a stainless-steel sink, and recent updates such as a new roof (2022), A/C (2023), and whole house replumbing (2022). The outdoor area includes a screened-in porch with a THOR outdoor kitchen, and a pergola seating area with fire pit, perfect for entertaining. The property also features a private side gate for RV or boat storage, a paver driveway and walkway, and a professionally landscaped low-maintenance yard, offering an unparalleled coastal living experience.
Home Details
Home Type
- Single Family
Est. Annual Taxes
- $8,199
Year Built
- Built in 1964 | Remodeled
Lot Details
- 10,019 Sq Ft Lot
- Cul-De-Sac
- East Facing Home
- Vinyl Fence
Parking
- 2 Car Garage
- RV Access or Parking
Home Design
- Shingle Roof
- Concrete Siding
- Stucco
Interior Spaces
- 2,555 Sq Ft Home
- 1-Story Property
- Open Floorplan
- Ceiling Fan
- Screened Porch
- Vinyl Flooring
- Security System Owned
- Washer and Electric Dryer Hookup
Kitchen
- Breakfast Bar
- Electric Oven
- Electric Cooktop
- Microwave
- Disposal
Bedrooms and Bathrooms
- 4 Bedrooms
- Walk-In Closet
- 2 Full Bathrooms
- Shower Only
Outdoor Features
- Outdoor Kitchen
- Fire Pit
Schools
- Surfside Elementary School
- Delaura Middle School
- Satellite High School
Utilities
- Central Heating and Cooling System
- Electric Water Heater
- Cable TV Available
Community Details
- No Home Owners Association
- Flamingo Homes Sec D Subdivision
Listing and Financial Details
- Assessor Parcel Number 26-37-35-59-00000.0-0020.00
Map
Home Values in the Area
Average Home Value in this Area
Tax History
| Year | Tax Paid | Tax Assessment Tax Assessment Total Assessment is a certain percentage of the fair market value that is determined by local assessors to be the total taxable value of land and additions on the property. | Land | Improvement |
|---|---|---|---|---|
| 2023 | $8,850 | $461,780 | $195,000 | $266,780 |
| 2022 | $8,257 | $441,020 | $0 | $0 |
| 2021 | $6,529 | $321,330 | $130,000 | $191,330 |
| 2020 | $6,108 | $295,470 | $120,000 | $175,470 |
| 2019 | $2,349 | $151,320 | $0 | $0 |
| 2018 | $2,345 | $148,500 | $0 | $0 |
| 2017 | $2,181 | $145,450 | $0 | $0 |
| 2016 | $2,181 | $142,460 | $80,000 | $62,460 |
| 2015 | $2,232 | $141,470 | $70,000 | $71,470 |
| 2014 | $2,232 | $140,350 | $65,000 | $75,350 |
Property History
| Date | Event | Price | Change | Sq Ft Price |
|---|---|---|---|---|
| 02/21/2025 02/21/25 | For Sale | $756,000 | -- | $296 / Sq Ft |
Deed History
| Date | Type | Sale Price | Title Company |
|---|---|---|---|
| Special Warranty Deed | -- | Accommodation | |
| Interfamily Deed Transfer | -- | Accommodation | |
| Warranty Deed | -- | Attorney | |
| Warranty Deed | -- | Attorney | |
| Warranty Deed | -- | -- | |
| Warranty Deed | -- | -- | |
| Warranty Deed | -- | -- |
Similar Homes in Satellite Beach, FL
Source: Space Coast MLS (Space Coast Association of REALTORS®)
MLS Number: 1037924
APN: 26-37-35-59-00000.0-0020.00
- 445 Park Ave
- 200 Avocado St
- 469 Wilson Ave
- 242 Prince William Ct
- 390 Sherwood Ave
- 200 Jason Ct
- 375 Hamlin Ave
- 520 Lee Ave
- 404 Espana Ct
- 595 Glenwood Ave
- 355 Jackson Ave
- 265 Sheridan Ave
- 98 Village St
- 320 Glenwood Ave
- 310 Glenwood Ave
- 635 Florence Ct
- 1341 S Patrick Dr
- 255 Sherwood Ave
- 52 Smith Ct
- 635 Barcelona Ct

