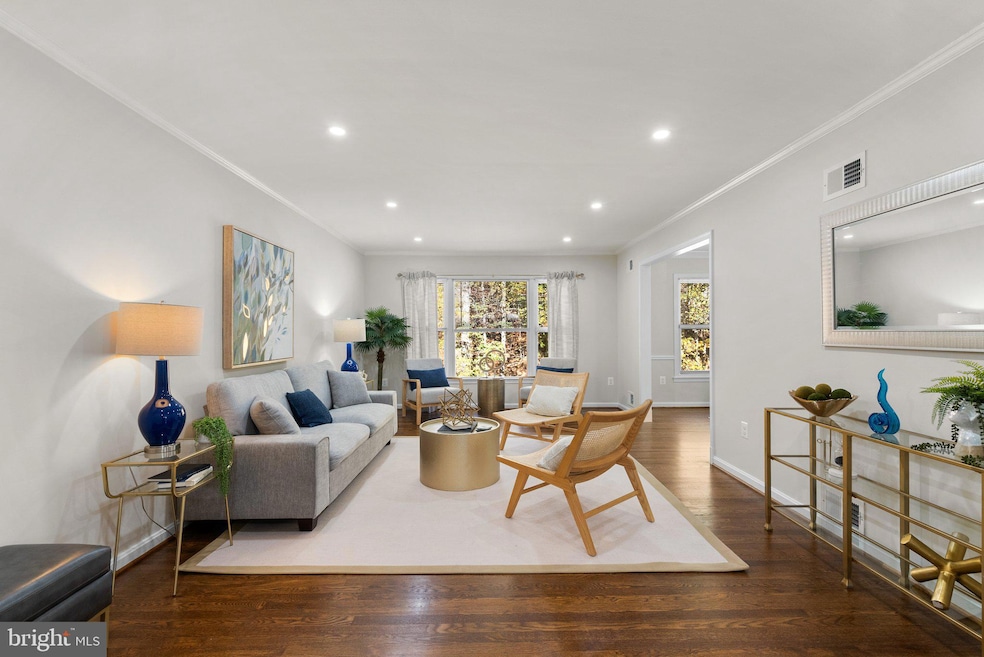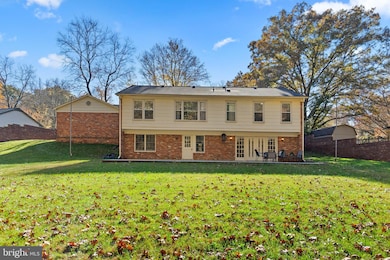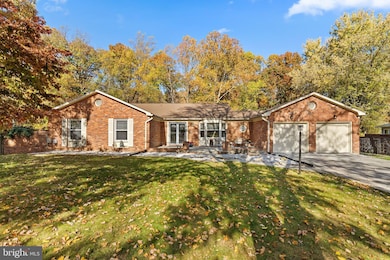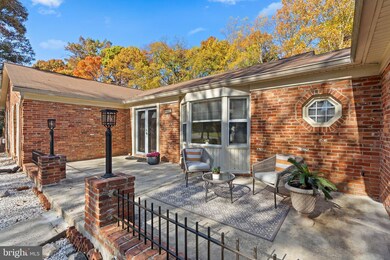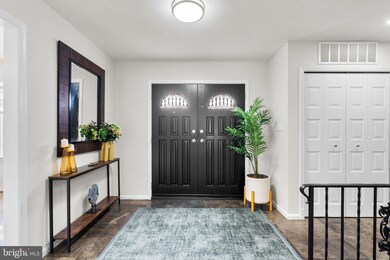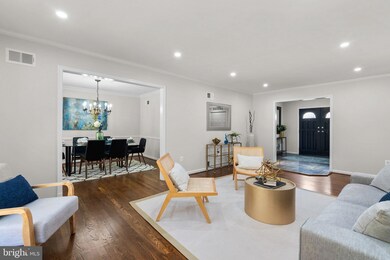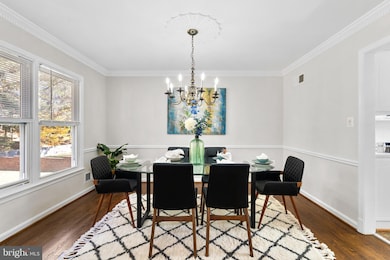
225 Hermleigh Rd Silver Spring, MD 20902
Kemp Mill NeighborhoodHighlights
- View of Trees or Woods
- Recreation Room
- Backs to Trees or Woods
- 0.6 Acre Lot
- Rambler Architecture
- Wood Flooring
About This Home
As of February 2025Welcome to 225 Hermleigh Rd, an exquisite single-family residence in the Kemp Mill Estates neighborhood of Silver Spring, MD, offering more than 3,400 square feet of living space on a quiet cul-de-sac in a much-sought-after neighborhood. This beautifully designed home boasts five spacious bedrooms and three well-appointed bathrooms, providing ample space for comfortable living, with an incredibly large walled-in yard and a gate into the woods behind.
This home has everything you need on the main level - laundry, bedrooms, kitchen, dining room, living room - and more.
Step through the elegant double-doors into the bright foyer. In front of you is a great family room/ entertaining space with ample windows overlooking the huge back yard. To the left is the hallway leading to four well-sized bedrooms each with large closets, including the primary suite with updated ensuite bathroom. To the right of the elegant living room you'll find a formal dining room with a chandelier, off of which is the well-appointed kitchen, complete with double oven. A sunny kitchen nook provides a bright space to enjoy your morning coffee while watching the world go by. Everything you need for single-level living with plenty of room for family or guest!
Down a wide staircase with elegant wrought-iron banisters you'll be transported to a surprisingly large entertaining level. The lower-level family room has a working fireplace and a wall of windows -- including double doors -- to the back patio. Off the lower-level family room is a large, complete bar that transports one back to a time of pre-dinner martinis, laughter, and levity. Continue through the bar and you'll find a huge game room, complete with full-size pool table (which conveys). The lower level includes an additional, bright bedroom, and another full bathroom, in the hallway leading to the back yard. There's also plenty of storage.
A range of recent upgrades includes new bathrooms, new flooring downstairs, and upgrades throughout the house. At the same time, you'll find charming anachronisms, including a house-wide intercom and a whole-house vacuum system.
The two-car garage offers entry into the house, through the laundry room/ mudroom with its new appliances, and a doorway into the breakfast nook.
Overall, 225 Hermleigh offers a rare opportunity to find a spacious rambler with an enormous yard and plenty of space for entertaining and serene living, close to pools, schools, and the downtown amenities of Wheaton and Silver Spring, with easy access to the Metro.
Don't miss the opportunity to make this stunning residence yours!
Home Details
Home Type
- Single Family
Est. Annual Taxes
- $8,112
Year Built
- Built in 1970 | Remodeled in 2024
Lot Details
- 0.6 Acre Lot
- South Facing Home
- Property is Fully Fenced
- Privacy Fence
- Backs to Trees or Woods
- Property is zoned R200
Parking
- 2 Car Direct Access Garage
- 2 Driveway Spaces
- Front Facing Garage
- Garage Door Opener
Home Design
- Rambler Architecture
- Brick Exterior Construction
- Architectural Shingle Roof
- Chimney Cap
Interior Spaces
- 3,482 Sq Ft Home
- Property has 2 Levels
- Bar
- Ceiling Fan
- Brick Fireplace
- Family Room
- Living Room
- Dining Room
- Recreation Room
- Bonus Room
- Views of Woods
- Finished Basement
Kitchen
- Eat-In Kitchen
- Built-In Oven
- Cooktop
- Built-In Microwave
- Dishwasher
- Disposal
Flooring
- Wood
- Ceramic Tile
- Luxury Vinyl Tile
Bedrooms and Bathrooms
- En-Suite Primary Bedroom
- En-Suite Bathroom
Laundry
- Laundry Room
- Laundry on main level
- Electric Dryer
- Washer
Outdoor Features
- Brick Porch or Patio
- Exterior Lighting
Schools
- Kemp Mill Elementary School
- Odessa Shannon Middle School
- Northwood High School
Utilities
- Forced Air Heating and Cooling System
- Natural Gas Water Heater
Additional Features
- Level Entry For Accessibility
- Suburban Location
Community Details
- No Home Owners Association
- Kemp Mill Subdivision
Listing and Financial Details
- Tax Lot 18
- Assessor Parcel Number 161301333841
Map
Home Values in the Area
Average Home Value in this Area
Property History
| Date | Event | Price | Change | Sq Ft Price |
|---|---|---|---|---|
| 02/28/2025 02/28/25 | Sold | $900,000 | 0.0% | $258 / Sq Ft |
| 02/26/2025 02/26/25 | Price Changed | $900,000 | -3.2% | $258 / Sq Ft |
| 12/24/2024 12/24/24 | Pending | -- | -- | -- |
| 11/01/2024 11/01/24 | For Sale | $930,000 | -- | $267 / Sq Ft |
Tax History
| Year | Tax Paid | Tax Assessment Tax Assessment Total Assessment is a certain percentage of the fair market value that is determined by local assessors to be the total taxable value of land and additions on the property. | Land | Improvement |
|---|---|---|---|---|
| 2024 | $8,112 | $641,133 | $0 | $0 |
| 2023 | $6,946 | $601,867 | $0 | $0 |
| 2022 | $6,170 | $562,600 | $259,800 | $302,800 |
| 2021 | $5,978 | $558,500 | $0 | $0 |
| 2020 | $5,978 | $554,400 | $0 | $0 |
| 2019 | $5,897 | $550,300 | $222,700 | $327,600 |
| 2018 | $5,575 | $522,967 | $0 | $0 |
| 2017 | $5,361 | $495,633 | $0 | $0 |
| 2016 | -- | $468,300 | $0 | $0 |
| 2015 | $5,107 | $468,300 | $0 | $0 |
| 2014 | $5,107 | $468,300 | $0 | $0 |
Mortgage History
| Date | Status | Loan Amount | Loan Type |
|---|---|---|---|
| Open | $540,000 | New Conventional | |
| Previous Owner | $862,500 | Reverse Mortgage Home Equity Conversion Mortgage |
Deed History
| Date | Type | Sale Price | Title Company |
|---|---|---|---|
| Deed | $900,000 | Kvs Title |
Similar Homes in Silver Spring, MD
Source: Bright MLS
MLS Number: MDMC2153888
APN: 13-01333841
- 204 Hermleigh Rd
- 11700 Stonington Place
- 11518 Charlton Dr
- 513 Cosgrave Way
- 712 Kersey Rd
- 407 Quaint Acres Dr
- 614 Hillsboro Dr
- 12509 White Dr
- 12503 Meadowood Dr
- 11455 Oak Leaf Dr
- 9 Fulham Ct
- 304 Southwest Dr
- 705 Northwood Terrace
- 905 Playford Ln
- 11337 Baroque Rd
- 227 Hannes St
- 229 Hannes St
- 405 Southwest Dr
- 703 Brantford Ave
- 1104 Caddington Ave
