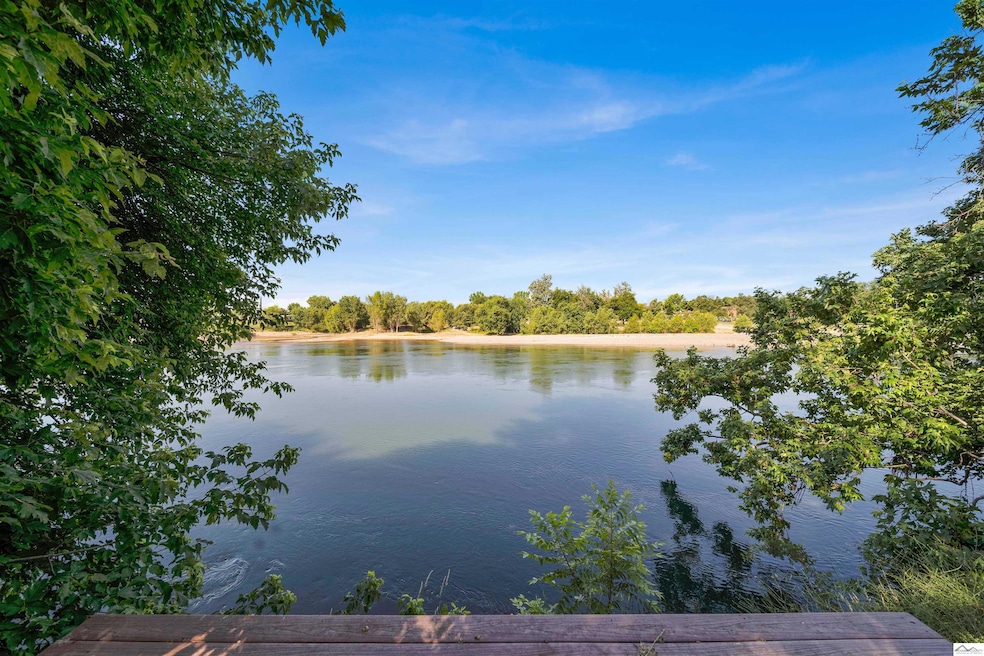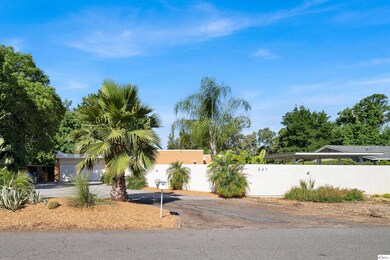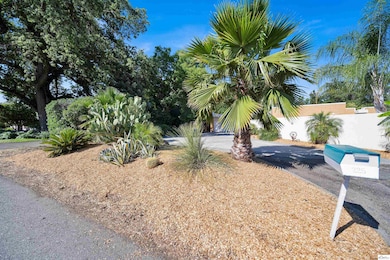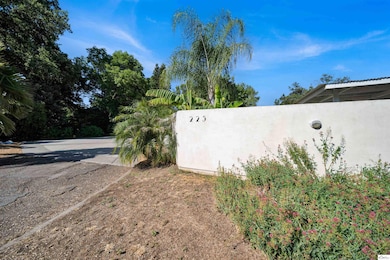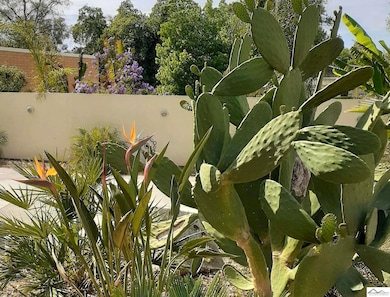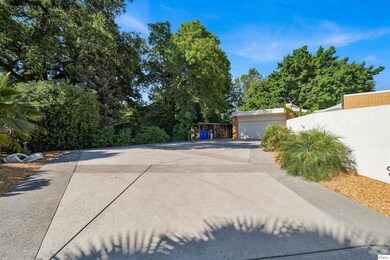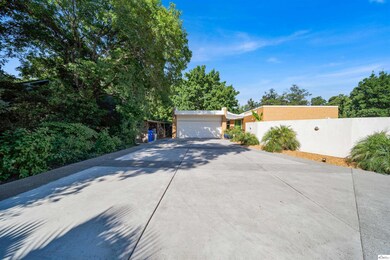
225 Howell Ave Red Bluff, CA 96080
Highlights
- River View
- Fireplace
- Brick or Stone Mason
- Deck
- 2 Car Attached Garage
- Solar Screens
About This Home
As of February 2025Nestled along the banks of the Sacramento river, this iconic modernist abode stands as a testament to sleek design and contemporary comfort. The interior space is a comfortable 4 bedrooms, 3 baths, with 2979 square feet of living space. Sitting on .42 of an acre, the exterior boasts a newly installed roof adorned with owned solar panels that not only enhance energy efficiency but also exemplify eco-conscious living. Upon stepping inside, guests are greeted with splendid river views and surrounding lush landscape along with custom windows that flood the interior with natural light. Flooring throughout was recently updated to a modern aesthetic, seamlessly blending style with practicality, while the heart of the home, the kitchen, shines with newer cutting edge appliances and sleek cabinetry. Outside, a glistening pool beckons, surrounded by lush foliage that creates a tropical oasis. The expansive grounds exude a park like serenity, inviting residents to unwind and reconnect with nature. The oversized pool room, off the kitchen, could be an artist studio/retreat, game room, in-law suite, etc., providing a haven for creativity and leisure pursuits, while an artist retreat offers a secluded space for inspiration and reflection. Whether lounging poolside, exploring the scenic riverbanks or immersing oneself in artistic endeavors, this modern masterpiece offers a lifestyle of unparalleled sophistication and tranquility.
Last Agent to Sell the Property
Mya Siebe
Windermere Signature Properties License #02057453
Last Buyer's Agent
OUT OF AREA NON MEMBER
Out Of Area Office
Home Details
Home Type
- Single Family
Est. Annual Taxes
- $4,085
Year Built
- Built in 1969
Lot Details
- 0.42 Acre Lot
- River Front
- Partially Fenced Property
- Zoning described as R1
Parking
- 2 Car Attached Garage
Home Design
- Brick or Stone Mason
- Concrete Perimeter Foundation
Interior Spaces
- 2,979 Sq Ft Home
- Fireplace
- Solar Screens
- River Views
Kitchen
- Microwave
- Dishwasher
- Disposal
Flooring
- Carpet
- Vinyl
Bedrooms and Bathrooms
- 4 Bedrooms
- 3 Full Bathrooms
Outdoor Features
- Gunite Pool
- Deck
- Patio
Utilities
- Central Heating and Cooling System
- Shared Well
Map
Home Values in the Area
Average Home Value in this Area
Property History
| Date | Event | Price | Change | Sq Ft Price |
|---|---|---|---|---|
| 02/24/2025 02/24/25 | Sold | $585,000 | -2.3% | $196 / Sq Ft |
| 01/24/2025 01/24/25 | Pending | -- | -- | -- |
| 12/30/2024 12/30/24 | For Sale | $599,000 | 0.0% | $201 / Sq Ft |
| 11/29/2024 11/29/24 | Off Market | $599,000 | -- | -- |
| 09/16/2024 09/16/24 | Price Changed | $599,000 | -7.7% | $201 / Sq Ft |
| 09/03/2024 09/03/24 | For Sale | $649,000 | +10.9% | $218 / Sq Ft |
| 08/31/2024 08/31/24 | Off Market | $585,000 | -- | -- |
| 08/21/2024 08/21/24 | Price Changed | $649,000 | -7.2% | $218 / Sq Ft |
| 07/03/2024 07/03/24 | For Sale | $699,000 | 0.0% | $235 / Sq Ft |
| 06/17/2024 06/17/24 | Pending | -- | -- | -- |
| 06/10/2024 06/10/24 | For Sale | $699,000 | +94.7% | $235 / Sq Ft |
| 11/10/2016 11/10/16 | Sold | $359,000 | 0.0% | $121 / Sq Ft |
| 08/30/2016 08/30/16 | Pending | -- | -- | -- |
| 08/24/2016 08/24/16 | For Sale | $359,000 | -- | $121 / Sq Ft |
Tax History
| Year | Tax Paid | Tax Assessment Tax Assessment Total Assessment is a certain percentage of the fair market value that is determined by local assessors to be the total taxable value of land and additions on the property. | Land | Improvement |
|---|---|---|---|---|
| 2023 | $4,085 | $400,467 | $111,550 | $288,917 |
| 2022 | $4,057 | $392,615 | $109,363 | $283,252 |
| 2021 | $3,892 | $384,918 | $107,219 | $277,699 |
| 2020 | $3,972 | $380,972 | $106,120 | $274,852 |
| 2019 | $3,996 | $373,503 | $104,040 | $269,463 |
| 2018 | $3,693 | $366,180 | $102,000 | $264,180 |
| 2017 | $3,725 | $359,000 | $100,000 | $259,000 |
| 2016 | $2,765 | $281,173 | $95,492 | $185,681 |
| 2015 | $2,721 | $276,950 | $94,058 | $182,892 |
| 2014 | $2,681 | $271,526 | $92,216 | $179,310 |
Mortgage History
| Date | Status | Loan Amount | Loan Type |
|---|---|---|---|
| Open | $435,000 | New Conventional | |
| Previous Owner | $384,794 | VA | |
| Previous Owner | $384,794 | VA | |
| Previous Owner | $379,500 | VA | |
| Previous Owner | $359,000 | VA | |
| Previous Owner | $150,000 | Unknown | |
| Previous Owner | $81,000 | Credit Line Revolving | |
| Previous Owner | $35,000 | Credit Line Revolving | |
| Previous Owner | $251,750 | New Conventional | |
| Previous Owner | $180,000 | Credit Line Revolving |
Deed History
| Date | Type | Sale Price | Title Company |
|---|---|---|---|
| Grant Deed | $585,000 | Placer Title | |
| Interfamily Deed Transfer | -- | Madison Settlement Services | |
| Interfamily Deed Transfer | -- | None Available | |
| Grant Deed | $359,000 | Placer Title Company | |
| Grant Deed | $265,000 | Northern California Title Co |
Similar Homes in the area
Source: Tehama County Association of REALTORS®
MLS Number: 20240460
APN: 041-240-011-000
- 265 Howell Ave
- 195 Howell Ave
- 210 Gilmore Rd
- 350 Gilmore Rd
- 130 Gilmore Rd
- 180 S Main St
- 180 S Main St Unit 51
- 68 Gilmore Rd
- 180 Sp 52 S Main St
- 165 S Main St Unit 60
- 165 S Main St Unit 51
- 253 Washington St
- 22044 Grove Cir
- 22025 Gilmore Ranch Rd
- 342 Jefferson St
- 360 Homestead Dr
- 0 Lakeside Dr
- 22050 Gilmore Ranch Rd
- 650 Lakeside Dr
- 532 Madison St
