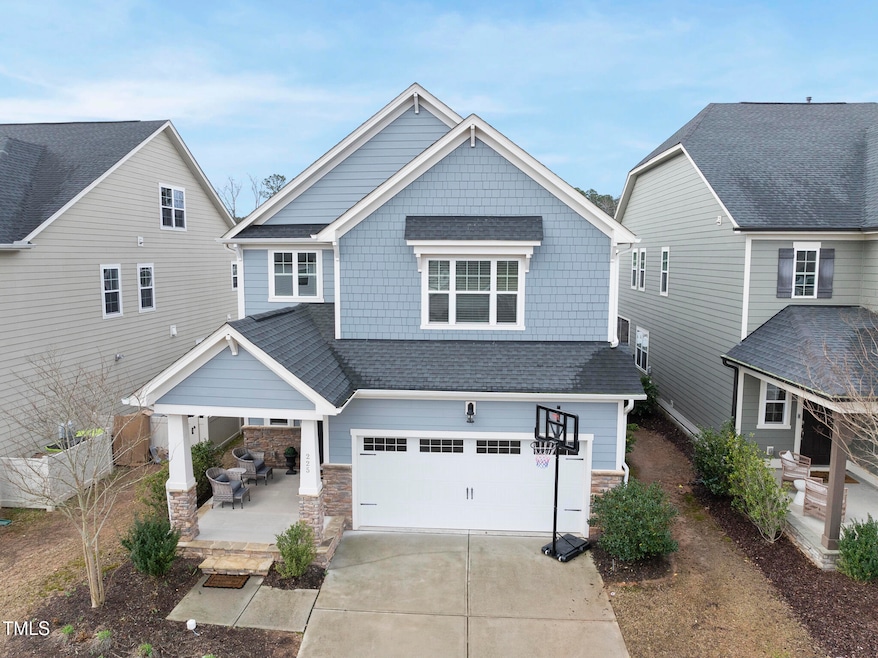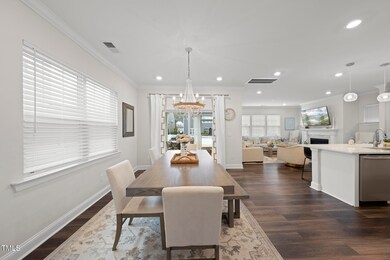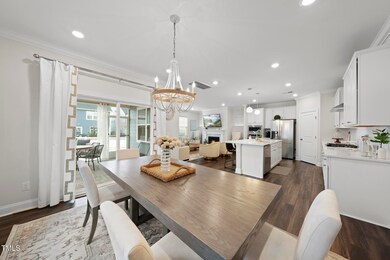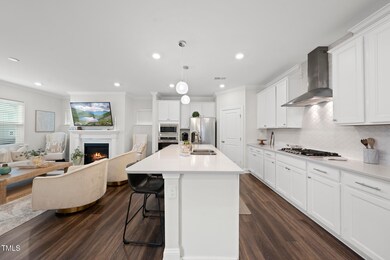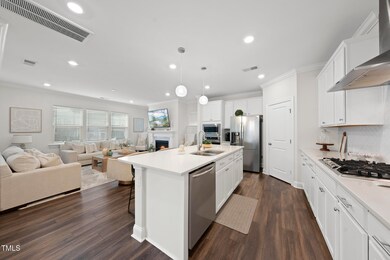
225 Ivy Arbor Way Holly Springs, NC 27540
Highlights
- Fitness Center
- In Ground Pool
- Open Floorplan
- Oakview Elementary Rated A
- Finished Room Over Garage
- Craftsman Architecture
About This Home
As of April 2025Welcome home to this beautiful 4 bed, 3 full bath home nestled in the vibrant 12 Oaks Community! As you enter the home, you'll be impressed by the open 2-story foyer and staircase. The versatile floor plan offers a first floor bedroom, also ideal for a home office or guest room, plus full bath. A generously-sized dining area, gorgeous chef's kitchen with white cabinets, stainless appliances and gleaming quartz countertops also awaits. The sun-filled living room with gas fireplace is perfect for effortless gatherings, and you'll enjoy peaceful mornings on the screened porch. The fully fenced yard with oversized patio offers many possibilities! A 2 car garage with overhead storage completes the first floor. Upstairs, a large bonus room, spacious owners retreat with tray ceiling, dual sink en suite bathroom and huge walk-in closet, plus two secondary bedrooms, full hall bath, and laundry room will make you say, ''This home has it all!'' Updated lighting and ceiling fans throughout. 12 Oaks offers three pools, wonderful nature trails, tennis, pickleball, gym, social activities galore, dining, golf (additional golf membership required), more! Don't wait on this gem!
Home Details
Home Type
- Single Family
Est. Annual Taxes
- $5,449
Year Built
- Built in 2019
Lot Details
- 5,227 Sq Ft Lot
- Fenced Yard
- Vinyl Fence
- Landscaped
- Interior Lot
- Back and Front Yard
HOA Fees
Parking
- 2 Car Attached Garage
- Finished Room Over Garage
- Parking Storage or Cabinetry
- Inside Entrance
- Parking Accessed On Kitchen Level
- Front Facing Garage
- Side by Side Parking
- Garage Door Opener
- Private Driveway
- 2 Open Parking Spaces
Home Design
- Craftsman Architecture
- Transitional Architecture
- Traditional Architecture
- Arts and Crafts Architecture
- Slab Foundation
- Architectural Shingle Roof
- Stone Veneer
Interior Spaces
- 2,678 Sq Ft Home
- 1-Story Property
- Open Floorplan
- Crown Molding
- Tray Ceiling
- Smooth Ceilings
- High Ceiling
- Ceiling Fan
- Recessed Lighting
- Chandelier
- Gas Fireplace
- Entrance Foyer
- Family Room with Fireplace
- Living Room
- Dining Room
- Loft
- Neighborhood Views
Kitchen
- Eat-In Kitchen
- Built-In Oven
- Electric Oven
- Gas Cooktop
- Range Hood
- Microwave
- Freezer
- Ice Maker
- Dishwasher
- Stainless Steel Appliances
- Kitchen Island
- Quartz Countertops
Flooring
- Carpet
- Ceramic Tile
- Luxury Vinyl Tile
Bedrooms and Bathrooms
- 4 Bedrooms
- Walk-In Closet
- 3 Full Bathrooms
- Double Vanity
- Separate Shower in Primary Bathroom
- Bathtub with Shower
Laundry
- Laundry Room
- Laundry on upper level
- Washer and Dryer
Pool
- In Ground Pool
- Saltwater Pool
Schools
- Oakview Elementary School
- Apex Friendship Middle School
- Apex Friendship High School
Utilities
- Central Air
- Heating System Uses Natural Gas
- Heat Pump System
- Natural Gas Connected
- Electric Water Heater
Additional Features
- Rain Gutters
- Property is near a golf course
Listing and Financial Details
- Assessor Parcel Number 0639788359
Community Details
Overview
- Association fees include ground maintenance
- 12 Oaks Master/Ppm, Inc. Association, Phone Number (919) 848-4911
- The Club At 12 Oaks Association
- Built by Lennar
- 12 Oaks Subdivision
- Pond Year Round
Amenities
- Clubhouse
Recreation
- Tennis Courts
- Recreation Facilities
- Community Playground
- Fitness Center
- Community Pool
- Dog Park
- Trails
Map
Home Values in the Area
Average Home Value in this Area
Property History
| Date | Event | Price | Change | Sq Ft Price |
|---|---|---|---|---|
| 04/17/2025 04/17/25 | Sold | $675,000 | 0.0% | $252 / Sq Ft |
| 03/19/2025 03/19/25 | Pending | -- | -- | -- |
| 03/18/2025 03/18/25 | For Sale | $675,000 | -- | $252 / Sq Ft |
Tax History
| Year | Tax Paid | Tax Assessment Tax Assessment Total Assessment is a certain percentage of the fair market value that is determined by local assessors to be the total taxable value of land and additions on the property. | Land | Improvement |
|---|---|---|---|---|
| 2024 | $5,449 | $633,520 | $145,000 | $488,520 |
| 2023 | $4,478 | $413,343 | $85,000 | $328,343 |
| 2022 | $4,323 | $413,343 | $85,000 | $328,343 |
| 2021 | $4,243 | $413,343 | $85,000 | $328,343 |
| 2020 | $4,243 | $413,343 | $85,000 | $328,343 |
| 2019 | $842 | $70,000 | $70,000 | $0 |
Mortgage History
| Date | Status | Loan Amount | Loan Type |
|---|---|---|---|
| Open | $540,000 | New Conventional | |
| Closed | $540,000 | New Conventional | |
| Previous Owner | $380,000 | New Conventional |
Deed History
| Date | Type | Sale Price | Title Company |
|---|---|---|---|
| Warranty Deed | $675,000 | Tryon Title | |
| Warranty Deed | $675,000 | Tryon Title | |
| Warranty Deed | $621,000 | None Listed On Document | |
| Special Warranty Deed | $400,000 | None Available |
Similar Homes in Holly Springs, NC
Source: Doorify MLS
MLS Number: 10083049
APN: 0639.02-78-8359-000
- 505 Ivy Arbor Way
- 1308 Green Oaks Pkwy
- 521 Ivy Arbor Way
- 104 Vervain Way
- 117 Hardy Oaks Way
- 113 Hardy Oaks Way
- 208 Vervain Way
- 525 Morning Oaks Dr
- 721 Sage Oak Ln
- 209 Morning Oaks Dr
- 625 Sage Oak Ln
- 816 Green Oaks Pkwy
- 405 Oaks End Dr
- 208 Acorn Crossing Rd
- 725 Ancient Oaks Dr
- 853 Rambling Oaks Ln
- 252 Emory Bluffs Dr
- 261 Emory Bluffs Dr
- 104 Sage Oak Ln
- 101 Becklow Ridge Ln
