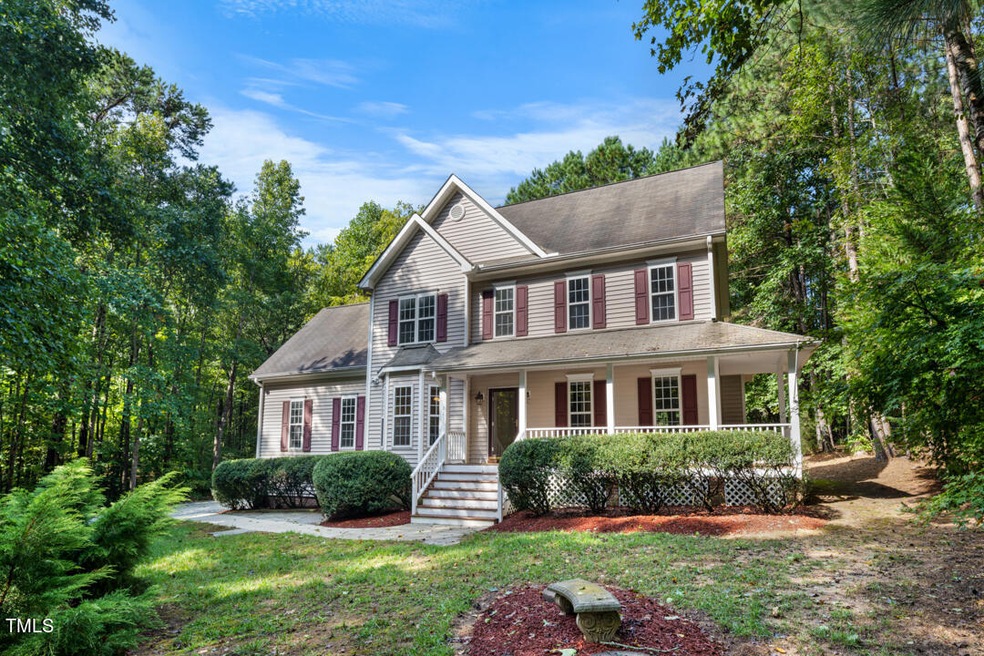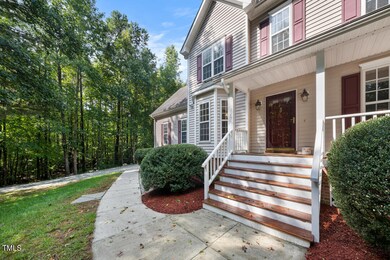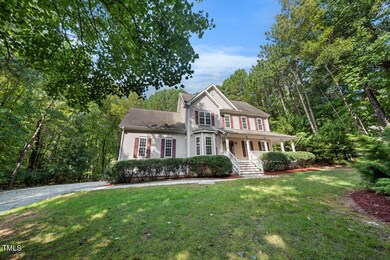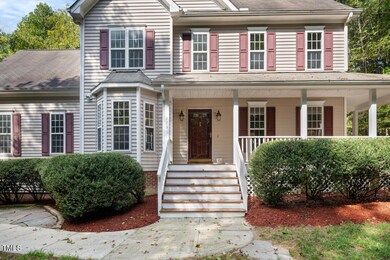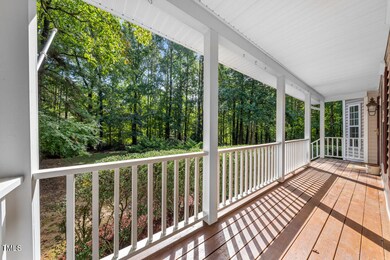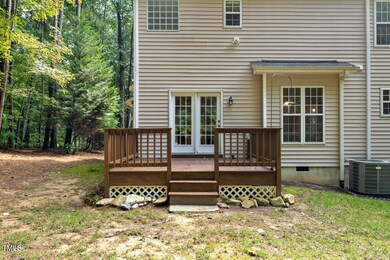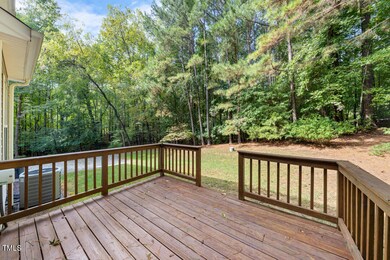
225 Jamestown Rd Pittsboro, NC 27312
Baldwin NeighborhoodHighlights
- View of Trees or Woods
- 1.08 Acre Lot
- Partially Wooded Lot
- Margaret B. Pollard Middle School Rated A-
- Deck
- Transitional Architecture
About This Home
As of March 2025This property is perfect for anyone seeking a peaceful environment surrounded by nature while enjoying a spacious, well-maintained home. Relax on the rocking chair front porch or entertain on the back deck while watching the wildlife. The light filled home features a large eat-in kitchen and adjoining great room with a cozy fireplace. All bedrooms have walk-in closets and one of the secondary bedrooms is nearly 300 square feet!
The main bedroom also gives the homeowner additional space in the loft above that could be used as a second office, workout space or a private relaxation space. The main bathroom provides a large soaking tub in addition to the shower.
Storage abounds in the oversized two car garage with storage shelves and a large walk-in attic space. The home's interior has been freshly painted so that you can move right in.
New Roof - October 2024!
Don't miss this tranquil property!
Home Details
Home Type
- Single Family
Est. Annual Taxes
- $2,741
Year Built
- Built in 2000
Lot Details
- 1.08 Acre Lot
- East Facing Home
- Irrigation Equipment
- Partially Wooded Lot
- Many Trees
- Private Yard
- Back Yard
HOA Fees
- $15 Monthly HOA Fees
Parking
- 2 Car Attached Garage
- Side Facing Garage
- Garage Door Opener
- 2 Open Parking Spaces
Home Design
- Transitional Architecture
- Brick Foundation
- Asphalt Roof
- Vinyl Siding
Interior Spaces
- 2,364 Sq Ft Home
- 2-Story Property
- Ceiling Fan
- Gas Log Fireplace
- Propane Fireplace
- Bay Window
- Window Screens
- Entrance Foyer
- Family Room with Fireplace
- Great Room
- L-Shaped Dining Room
- Breakfast Room
- Home Office
- Loft
- Views of Woods
- Basement
- Crawl Space
- Attic Floors
Kitchen
- Eat-In Kitchen
- Range
- Microwave
- Dishwasher
- Kitchen Island
Flooring
- Wood
- Carpet
- Ceramic Tile
Bedrooms and Bathrooms
- 3 Bedrooms
- Walk-In Closet
- Private Water Closet
- Separate Shower in Primary Bathroom
- Soaking Tub
- Bathtub with Shower
Laundry
- Laundry on upper level
- Laundry in Bathroom
Home Security
- Home Security System
- Fire and Smoke Detector
Outdoor Features
- Deck
- Rain Gutters
Schools
- Chatham Grove Elementary School
- Margaret B Pollard Middle School
- Northwood High School
Utilities
- Zoned Heating and Cooling
- Heat Pump System
- Water Heater
- Septic Tank
- High Speed Internet
Community Details
- Association fees include unknown
- The Settlement HOA, Phone Number (919) 999-9999
- The Settlement Subdivision
Listing and Financial Details
- Assessor Parcel Number 9756-00-60-8278
Map
Home Values in the Area
Average Home Value in this Area
Property History
| Date | Event | Price | Change | Sq Ft Price |
|---|---|---|---|---|
| 03/21/2025 03/21/25 | Sold | $535,000 | -1.8% | $226 / Sq Ft |
| 02/03/2025 02/03/25 | Pending | -- | -- | -- |
| 12/06/2024 12/06/24 | Price Changed | $545,000 | -0.9% | $231 / Sq Ft |
| 11/17/2024 11/17/24 | For Sale | $550,000 | 0.0% | $233 / Sq Ft |
| 11/06/2024 11/06/24 | Pending | -- | -- | -- |
| 09/20/2024 09/20/24 | For Sale | $550,000 | -- | $233 / Sq Ft |
Tax History
| Year | Tax Paid | Tax Assessment Tax Assessment Total Assessment is a certain percentage of the fair market value that is determined by local assessors to be the total taxable value of land and additions on the property. | Land | Improvement |
|---|---|---|---|---|
| 2024 | $2,604 | $305,308 | $66,312 | $238,996 |
| 2023 | $2,482 | $305,308 | $66,312 | $238,996 |
| 2022 | $2,391 | $305,308 | $66,312 | $238,996 |
| 2021 | $2,198 | $305,308 | $66,312 | $238,996 |
| 2020 | $2,198 | $300,655 | $55,093 | $245,562 |
| 2019 | $2,464 | $300,655 | $55,093 | $245,562 |
| 2018 | $0 | $300,655 | $55,093 | $245,562 |
| 2017 | $2,289 | $300,655 | $55,093 | $245,562 |
| 2016 | $2,543 | $328,131 | $61,215 | $266,916 |
| 2015 | $2,504 | $328,131 | $61,215 | $266,916 |
| 2014 | -- | $328,131 | $61,215 | $266,916 |
| 2013 | -- | $328,131 | $61,215 | $266,916 |
Mortgage History
| Date | Status | Loan Amount | Loan Type |
|---|---|---|---|
| Open | $428,000 | VA | |
| Closed | $428,000 | VA |
Deed History
| Date | Type | Sale Price | Title Company |
|---|---|---|---|
| Warranty Deed | $535,000 | Beacon Title Agency | |
| Warranty Deed | $535,000 | Beacon Title Agency | |
| Warranty Deed | $250,000 | -- |
Similar Homes in Pittsboro, NC
Source: Doorify MLS
MLS Number: 10053819
APN: 75551
- 1024 Tobacco Rd
- 175 Stonecrest Way
- 222 Kenwood Ln
- 472 Stonecrest Way
- 18 Green Ridge Ln
- 0 Lamont Norwood Rd Unit 10041858
- 2281 Lamont Norwood Rd
- 20 Lila Dr
- 109 Evander Way
- 131 Evander Way
- 142 Lila Dr
- 1269 Manns Chapel Rd
- 33 Henry Ct
- 330 Middleton Place
- 482 Emily Ln
- 473 Abercorn Cir
- 332 Ivy Ridge Rd
- 318 Ivy Ridge Rd
- 269 Ivy Ridge Rd
- 67 Versailles Ln
