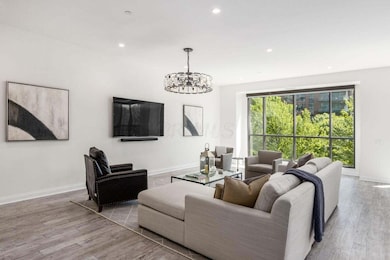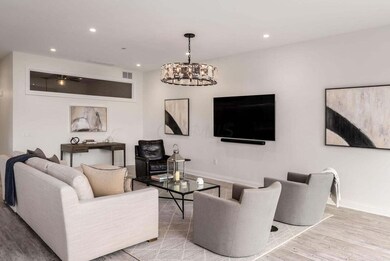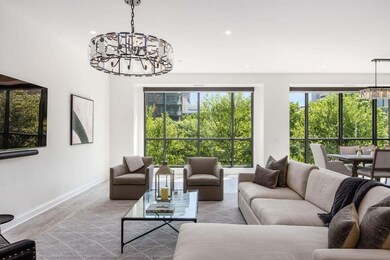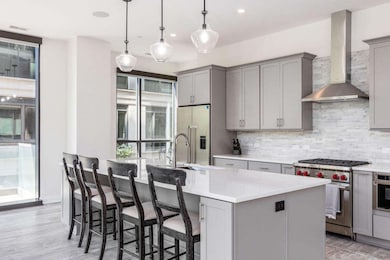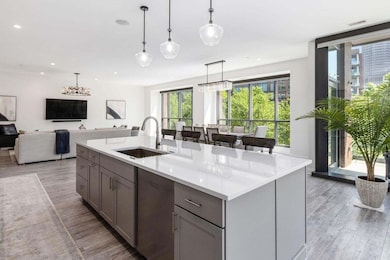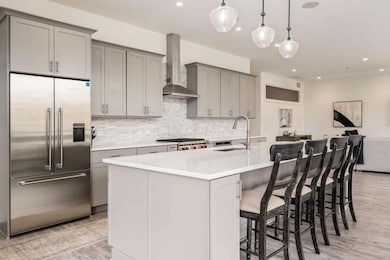
Parks Edge North 225 John H McConnell Blvd Unit 201 Columbus, OH 43215
North Bank Park NeighborhoodHighlights
- Fitness Center
- Main Floor Primary Bedroom
- Balcony
- Clubhouse
- Community Pool
- 1-minute walk to North Bank Park
About This Home
As of September 2024Absolutely beautiful, like-new corner-unit condo in the desirable Parks Edge building, located in the heart of the Arena District! Offering 3 bedrooms - rare for the building & neighborhood - 3 bathrooms & 3,000 sqft across an open, single-level layout with windows & natural light from 3 sides. Tasteful & neutral high-end finishes include gray-washed hardwood, quartz countertops, Wolf & Bosch SS appliances and remote-powered shades throughout. Enjoy views of McFerson Commons & the downtown skyline from your living room, kitchen & private balcony! + Garage parking for 2 cars & a 15-year, 100% tax abatement! Parks Edge amenities include 24hr concierge, rooftop pool & lounge deck, fitness facility, residents lounge, guest suite & more - don't miss out!
Last Buyer's Agent
NON MEMBER
NON MEMBER OFFICE
Property Details
Home Type
- Condominium
Est. Annual Taxes
- $1,796
Year Built
- Built in 2020
HOA Fees
- $1,110 Monthly HOA Fees
Parking
- 2 Car Attached Garage
- Assigned Parking
Home Design
- Brick Exterior Construction
- Slab Foundation
Interior Spaces
- 2,941 Sq Ft Home
- Insulated Windows
- Carpet
- Laundry on main level
Kitchen
- Gas Range
- Microwave
- Dishwasher
Bedrooms and Bathrooms
- 3 Main Level Bedrooms
- Primary Bedroom on Main
- 3 Full Bathrooms
Outdoor Features
Utilities
- Humidifier
- Forced Air Heating and Cooling System
- Gas Available
Listing and Financial Details
- Assessor Parcel Number 010-303690
Community Details
Overview
- $1,770 Capital Contribution Fee
- Association fees include lawn care, gas, security, trash, snow removal
- $300 HOA Transfer Fee
- Association Phone (614) 222-0774
- Tom Moffett HOA
- On-Site Maintenance
Amenities
- Recreation Room
Recreation
- Snow Removal
Map
About Parks Edge North
Home Values in the Area
Average Home Value in this Area
Property History
| Date | Event | Price | Change | Sq Ft Price |
|---|---|---|---|---|
| 09/16/2024 09/16/24 | Sold | $1,490,000 | -6.6% | $507 / Sq Ft |
| 09/02/2024 09/02/24 | Pending | -- | -- | -- |
| 08/12/2024 08/12/24 | For Sale | $1,595,000 | +31.2% | $542 / Sq Ft |
| 05/24/2022 05/24/22 | Sold | $1,215,974 | 0.0% | $413 / Sq Ft |
| 05/24/2022 05/24/22 | Pending | -- | -- | -- |
| 05/24/2022 05/24/22 | For Sale | $1,215,974 | -- | $413 / Sq Ft |
Tax History
| Year | Tax Paid | Tax Assessment Tax Assessment Total Assessment is a certain percentage of the fair market value that is determined by local assessors to be the total taxable value of land and additions on the property. | Land | Improvement |
|---|---|---|---|---|
| 2024 | $1,796 | $418,640 | $39,200 | $379,440 |
| 2023 | $2,526 | $418,635 | $52,500 | $366,135 |
| 2022 | $1,228 | $366,210 | $23,100 | $343,110 |
| 2021 | $0 | $0 | $0 | $0 |
Deed History
| Date | Type | Sale Price | Title Company |
|---|---|---|---|
| Executors Deed | $1,490,000 | Chicago Title |
Similar Homes in the area
Source: Columbus and Central Ohio Regional MLS
MLS Number: 224028181
APN: 010-303690
- 250 W Spring St Unit 1013
- 250 W Spring St Unit 824
- 250 W Spring St Unit 326
- 250 W Spring St Unit 257
- 250 W Spring St Unit 512
- 250 W Spring St Unit 526
- 225 John H McConnell Blvd Unit 705
- 250 Daniel Burnham Square Unit TH248
- 300 W Spring St Unit 701
- 300 W Spring St Unit 703
- 300 W Spring St Unit 605
- 300 W Spring St Unit 303
- 221 N Front St Unit 308
- 221 N Front St Unit 101
- 448 W Nationwide Blvd Unit 404
- 444 N Front St Unit 311
- 444 N Front St Unit 313
- 50 W Broad St Unit 2104
- 50 W Broad St Unit 2003
- 50 W Broad St Unit 1905

