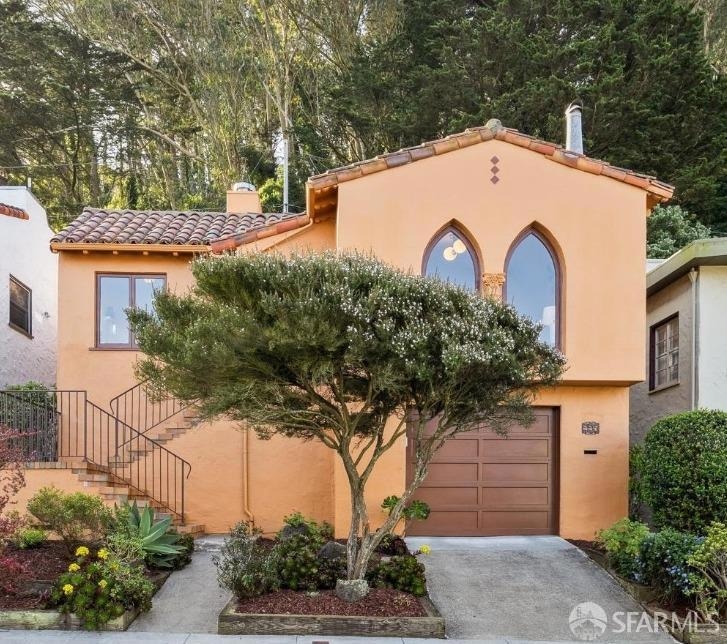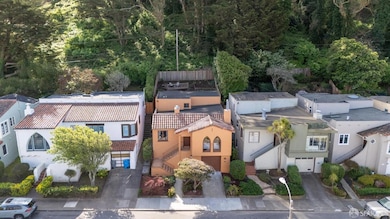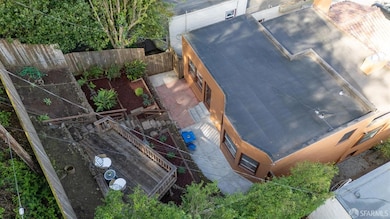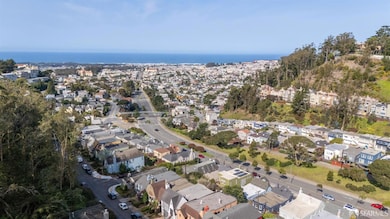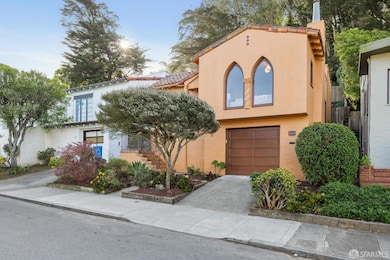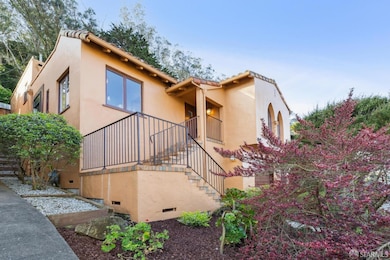
225 Juanita Way San Francisco, CA 94127
Miraloma Park NeighborhoodEstimated payment $8,479/month
Highlights
- Rooftop Deck
- Cathedral Ceiling
- Spanish Architecture
- Miraloma Elementary School Rated A-
- Wood Flooring
- Breakfast Room
About This Home
Classic Spanish Mediterranean, totally detached with 3 bedrooms, 2 bathrooms. This charming home blends classic period details with modern updates, offering a spacious layout perfect for both relaxed living and entertaining. Step inside the light-filled living room, with vaulted ceilings, a wood-burning fireplace, and original hardwood floors that create a warm and inviting atmosphere. Formal dining room with wainscot panels and mouldings. Bright kitchen with separate breakfast room. The split-level floor plan offers 2 large bedrooms, period tile bathroom with separate tub and shower. The one bedroom has direct access to the patio, terraced garden and deck with a view. Off the kitchen there is a large third bedroom (flex space room) with a full bathroom. Super convenient location within walking distance to West Portal Village, West Portal and Forest Hill MUNI stations, quick 101/280 freeway access, Mt. Davidson hiking trails, Twin Peaks, Glen Park Canyon Noe Valley, parks, public transit. Ample offerings of desirable schools nearby in the coveted Miraloma Park neighborhood. With its prime location, you'll enjoy easy access to the Miraloma Shopping Center and so much more...
Listing Agent
Shameran Anderer
BarbCo License #01068055
Home Details
Home Type
- Single Family
Est. Annual Taxes
- $1,616
Year Built
- Built in 1931
Lot Details
- 3,097 Sq Ft Lot
- Landscaped
- Low Maintenance Yard
Home Design
- Spanish Architecture
- Mediterranean Architecture
Interior Spaces
- 1,841 Sq Ft Home
- Cathedral Ceiling
- Living Room with Fireplace
- Breakfast Room
- Formal Dining Room
- Wood Flooring
Kitchen
- Double Oven
- Gas Cooktop
- Range Hood
- Dishwasher
Bedrooms and Bathrooms
- 2 Full Bathrooms
- Bathtub with Shower
Laundry
- Laundry in Garage
- Dryer
- Washer
Parking
- 1 Parking Space
- Open Parking
Outdoor Features
- Rooftop Deck
- Patio
Community Details
- Miraloma Park Improvement Club Association
Listing and Financial Details
- Assessor Parcel Number 2971-028
Map
Home Values in the Area
Average Home Value in this Area
Tax History
| Year | Tax Paid | Tax Assessment Tax Assessment Total Assessment is a certain percentage of the fair market value that is determined by local assessors to be the total taxable value of land and additions on the property. | Land | Improvement |
|---|---|---|---|---|
| 2024 | $1,616 | $77,586 | $41,624 | $35,962 |
| 2023 | $1,579 | $76,066 | $40,808 | $35,258 |
| 2022 | $1,530 | $74,576 | $40,008 | $34,568 |
| 2021 | $1,496 | $73,116 | $39,224 | $33,892 |
| 2020 | $1,524 | $72,368 | $38,822 | $33,546 |
| 2019 | $1,475 | $70,952 | $38,062 | $32,890 |
| 2018 | $1,426 | $69,562 | $37,316 | $32,246 |
| 2017 | $1,109 | $68,200 | $36,586 | $31,614 |
| 2016 | $1,058 | $66,866 | $35,870 | $30,996 |
| 2015 | $1,041 | $65,864 | $35,332 | $30,532 |
| 2014 | $1,014 | $64,574 | $34,640 | $29,934 |
Property History
| Date | Event | Price | Change | Sq Ft Price |
|---|---|---|---|---|
| 04/07/2025 04/07/25 | Pending | -- | -- | -- |
| 03/31/2025 03/31/25 | For Sale | $1,495,000 | -- | $812 / Sq Ft |
Deed History
| Date | Type | Sale Price | Title Company |
|---|---|---|---|
| Interfamily Deed Transfer | -- | None Available | |
| Interfamily Deed Transfer | $327,500 | Fidelity National Title Co |
Mortgage History
| Date | Status | Loan Amount | Loan Type |
|---|---|---|---|
| Closed | $327,500 | Seller Take Back |
Similar Homes in San Francisco, CA
Source: San Francisco Association of REALTORS® MLS
MLS Number: 425024396
APN: 2971-028
- 252 Dalewood Way
- 285 Edgehill Way
- 165 Dalewood Way
- 517 Ulloa St
- 235 Lansdale Ave
- 65 San Pablo Ave
- 536 Rockdale Dr
- 234 Evelyn Way
- 55 Teresita Blvd
- 6 Idora Ave
- 61 Allston Way
- 25 Merced Ave
- 1 Dorcas Way
- 326 Los Palmos Dr
- 135 Marietta Dr
- 266 Pacheco St
- 44 Turquoise Way
- 41 Vista Verde Ct
- 210 San Marcos Ave
- 2266 9th Ave
