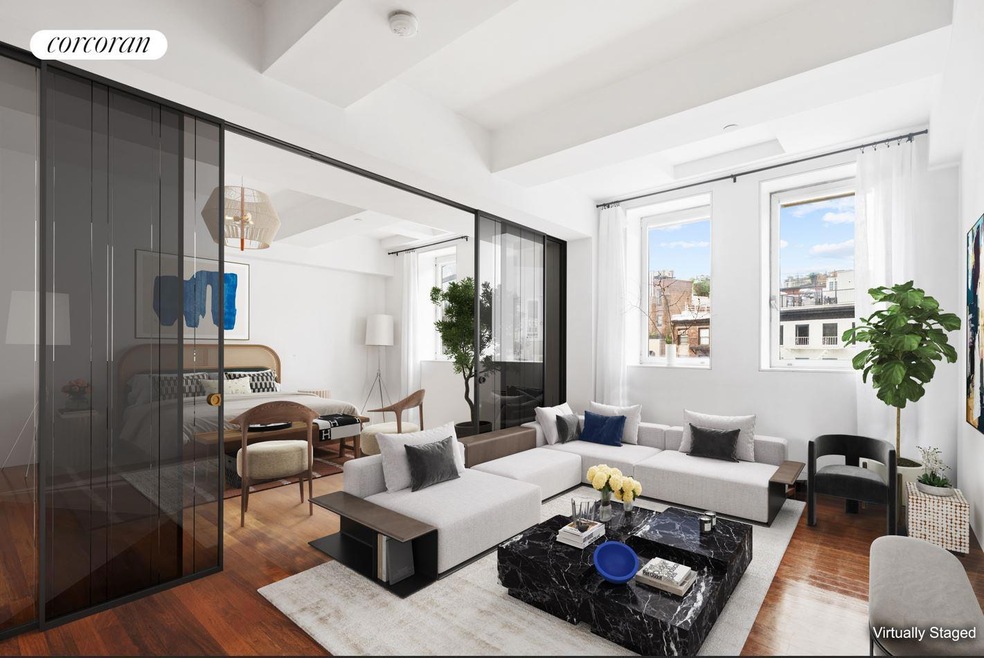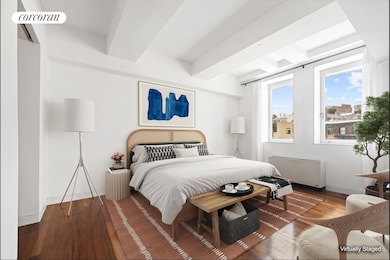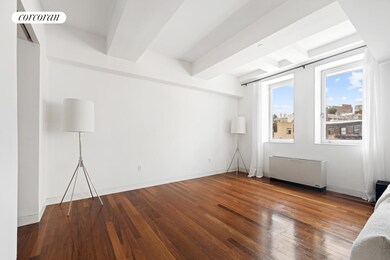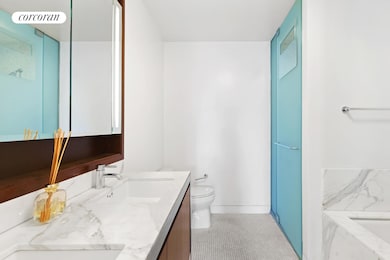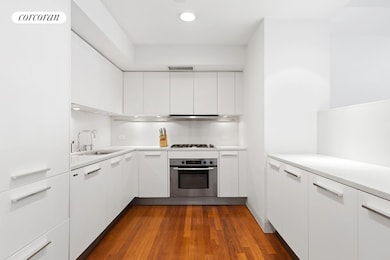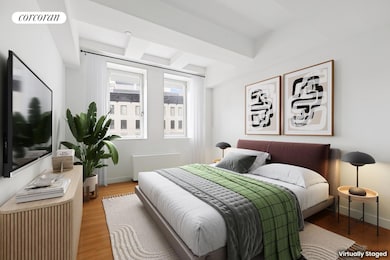
225 Lafayette St Unit 5B New York, NY 10012
Nolita NeighborhoodEstimated payment $16,677/month
Highlights
- Rooftop Deck
- 1-minute walk to Spring Street (4,6 Line)
- West Facing Home
- P.S. 130 - Hernando De Soto Rated A
- City View
- 1-minute walk to DeSalvio Playground
About This Home
The Luxury of Prewar Elegance - The Joy of a Prime Soho Location.
Rising above the crossroads of Soho and Nolita, 225 Lafayette Street is a highly regarded prewar condominium designed by the legendary Cass Gilbert. Residence 5B is a 2 bedroom, 2 bathroom currently configured as a one bedroom. The flexible layout provides for a grand living space that can easily be separated by sliding doors or a wall. Open views of Soho in a prime location provide an exceptional opportunity in this highly sought after location. Enter the apartment into a foyer overlooking the great room and a large walk in closet to your right serves as a guest closet or pantry.
Marrying prewar elegance with downtown chic, the open living floorplan and articulated beamed ceilings create a classic loft aesthetic. The four West-facing tilt and turn picture windows open the living/dining room and allow natural light to permeate throughout the residence with skyline views. The u-shaped kitchen by Poliform features clean lines and white lacquer cabinetry blending seamlessly into granite countertops. The top-of-the-line appliance package includes a Bosch cooktop with vented Miele hood, Bosch convection oven, Sub-Zero refrigerator and Miele dishwasher. There is an abundance of storage in addition to the pantry.
Offset and private from the rest of the home, the oversized luxurious primary suite overlooks Soho and boasts great sunset views. A massive walk in closet is lined with built-ins adding maximized and convenient storage. A second double closet provides even more storage. The ensuite bathroom is a spa-like retreat featuring marble tile, elongated double vanity, separate stall shower next to a deep soaking tub by Kohler. On the other side of the apartment, the second bedroom can easily fit a king-sized bed and also has an ensuite bathroom with matching finishes.
This ideal layout maintains a balanced flow throughout with flexible options. There is also added storage in the washer and dryer closet.
The Spring Condominium is a notable example of Beaux-Art architecture and former home to the Italian Savings Bank. Cass Gilbert, the distinguished architect whose portfolio includes the Woolworth Building and the New York Life Insurance Building, designed this 12 story building in 1923. Converted to a 41 unit condominium in 2005, amenities include a full-time doorman, full-time superintendent, and landscaped common roof deck with stunning open views. Steps to transportation and incredible restaurants, such as Balthazar, Saint Ambroeus, and Jack's Wife Freda. Neighborhood convenience includes the Equinox two blocks away and the countless shopping options across Soho, Nolita and Noho.
Images are Virtually Staged.
Open House Schedule
-
Sunday, April 27, 20252:00 to 3:30 pm4/27/2025 2:00:00 PM +00:004/27/2025 3:30:00 PM +00:00Add to Calendar
Property Details
Home Type
- Condominium
Est. Annual Taxes
- $18,013
Year Built
- Built in 1926
HOA Fees
- $1,781 Monthly HOA Fees
Interior Spaces
- 1,174 Sq Ft Home
- City Views
Bedrooms and Bathrooms
- 2 Bedrooms
- 2 Full Bathrooms
Laundry
- Laundry in unit
- Washer Dryer Allowed
- Washer Hookup
Additional Features
- West Facing Home
- No Cooling
Listing and Financial Details
- Legal Lot and Block 0456 / 00481
Community Details
Overview
- 41 Units
- High-Rise Condominium
- Nolita Subdivision
- 12-Story Property
Amenities
- Rooftop Deck
Map
Home Values in the Area
Average Home Value in this Area
Tax History
| Year | Tax Paid | Tax Assessment Tax Assessment Total Assessment is a certain percentage of the fair market value that is determined by local assessors to be the total taxable value of land and additions on the property. | Land | Improvement |
|---|---|---|---|---|
| 2024 | $18,013 | $144,077 | $17,507 | $126,570 |
| 2023 | $17,432 | $142,108 | $17,507 | $124,601 |
| 2022 | $16,447 | $156,084 | $17,507 | $138,577 |
| 2021 | $16,187 | $131,958 | $17,507 | $114,451 |
| 2020 | $16,762 | $146,156 | $17,507 | $128,649 |
| 2019 | $15,794 | $142,868 | $17,507 | $125,361 |
| 2018 | $14,612 | $137,875 | $17,508 | $120,367 |
| 2017 | $13,520 | $130,511 | $17,507 | $113,004 |
| 2016 | $12,631 | $113,774 | $17,507 | $96,267 |
| 2015 | $8,664 | $99,512 | $17,508 | $82,004 |
| 2014 | $8,664 | $90,234 | $17,508 | $72,726 |
Property History
| Date | Event | Price | Change | Sq Ft Price |
|---|---|---|---|---|
| 04/26/2025 04/26/25 | For Rent | $10,999 | 0.0% | -- |
| 09/18/2024 09/18/24 | For Sale | $2,399,999 | -0.8% | $2,044 / Sq Ft |
| 07/29/2015 07/29/15 | Sold | $2,420,000 | +10.3% | $2,103 / Sq Ft |
| 06/29/2015 06/29/15 | Pending | -- | -- | -- |
| 05/13/2015 05/13/15 | For Sale | $2,195,000 | -- | $1,907 / Sq Ft |
Deed History
| Date | Type | Sale Price | Title Company |
|---|---|---|---|
| Deed | -- | -- | |
| Deed | $2,420,000 | -- | |
| Deed | $1,074,254 | -- |
Mortgage History
| Date | Status | Loan Amount | Loan Type |
|---|---|---|---|
| Open | $250,000 | Unknown | |
| Open | $1,694,000 | No Value Available | |
| Previous Owner | $780,000 | Purchase Money Mortgage |
Similar Homes in the area
Source: Real Estate Board of New York (REBNY)
MLS Number: RLS11010387
APN: 0481-1109
- 225 Lafayette St Unit 11A
- 225 Lafayette St Unit 5B
- 75 Kenmare St Unit 2D
- 75 Kenmare St Unit 6D
- 75 Kenmare St Unit 5E
- 75 Kenmare St Unit 3E
- 75 Kenmare St Unit 4E
- 75 Kenmare St Unit 4D
- 224 Mulberry St Unit PH
- 224 Mulberry St Unit 7
- 237 Lafayette St Unit 12W
- 237 Lafayette St Unit 12E
- 237 Lafayette St Unit 9W
- 210 Lafayette St Unit 7D
- 210 Lafayette St Unit 5B
- 378 Broome St Unit 2
- 53 Crosby St Unit 1
- 374 Broome St Unit 4B
- 242 Lafayette St Unit 2N
- 45 Crosby St Unit 4S
