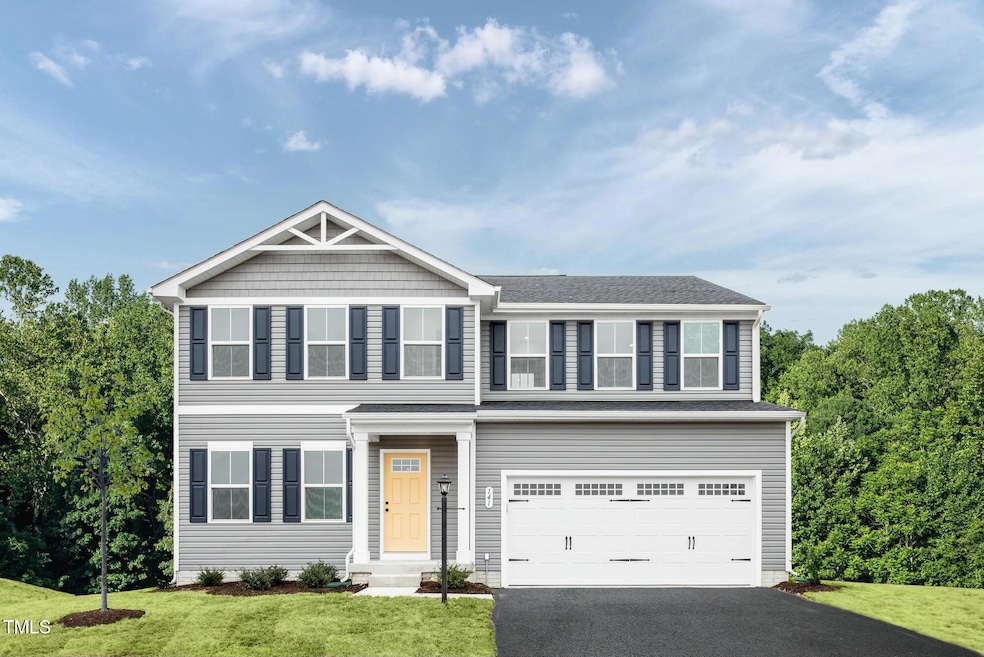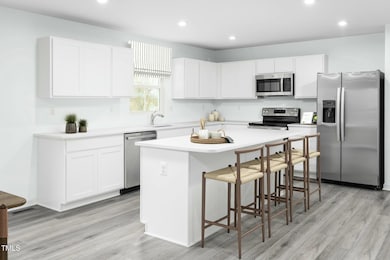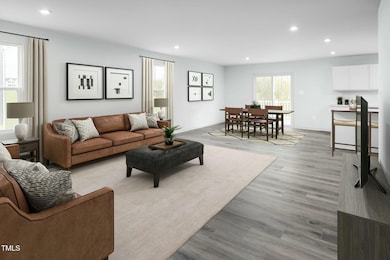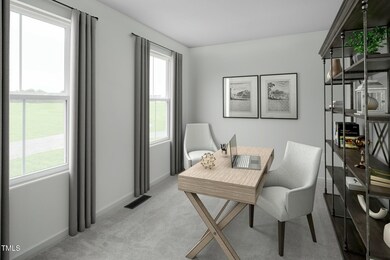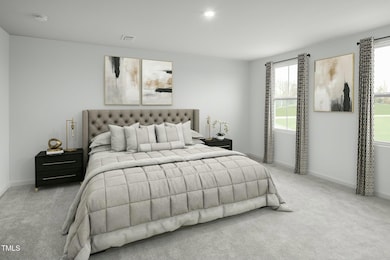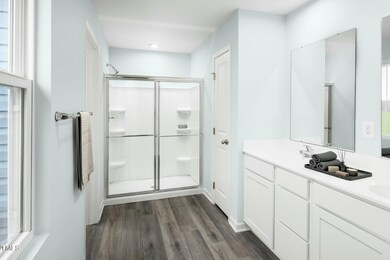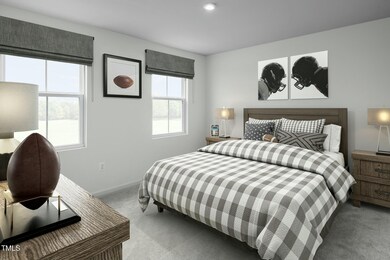
225 N Coral Bells Way Four Oaks, NC 27524
Ingrams NeighborhoodEstimated payment $2,447/month
Highlights
- New Construction
- Craftsman Architecture
- Granite Countertops
- View of Trees or Woods
- Wooded Lot
- Stainless Steel Appliances
About This Home
Welcome to the Hazel, a beautiful tree lined homesite! This 2-car garage single-family home is highlighted by a large great room adjoining a gourmet kitchen with an island overlooking the dining area. Just off the garage, a first-floor guest suite means you don't have to sacrifice your flex room at the front of the home, which makes an ideal office or play space. Upstairs, three bedrooms feature a walk-in closet, share a hall bath,and lead to a 2nd floor loft. Your luxury owner's suite includes a dual-vanity bath and two walk-in closets. You are going to love everything about The Hazel!
Open House Schedule
-
Saturday, April 26, 20251:00 to 4:00 pm4/26/2025 1:00:00 PM +00:004/26/2025 4:00:00 PM +00:00Stop by model for tour!Add to Calendar
-
Sunday, April 27, 20251:00 to 4:00 pm4/27/2025 1:00:00 PM +00:004/27/2025 4:00:00 PM +00:00Stop by model for tour!Add to Calendar
Home Details
Home Type
- Single Family
Year Built
- Built in 2025 | New Construction
Lot Details
- 0.28 Acre Lot
- Cul-De-Sac
- Wooded Lot
HOA Fees
- $68 Monthly HOA Fees
Parking
- 2 Car Attached Garage
- Front Facing Garage
- Private Driveway
Home Design
- Home is estimated to be completed on 8/15/25
- Craftsman Architecture
- Slab Foundation
- Architectural Shingle Roof
- Vinyl Siding
Interior Spaces
- 2,541 Sq Ft Home
- 2-Story Property
- Views of Woods
- Pull Down Stairs to Attic
- Smart Thermostat
Kitchen
- Electric Range
- Microwave
- Dishwasher
- Stainless Steel Appliances
- Kitchen Island
- Granite Countertops
Flooring
- Carpet
- Luxury Vinyl Tile
Bedrooms and Bathrooms
- 5 Bedrooms
- 3 Full Bathrooms
- Private Water Closet
Laundry
- Laundry Room
- Laundry on upper level
- Dryer
- Washer
Outdoor Features
- Patio
Schools
- Four Oaks Elementary And Middle School
- S Johnston High School
Utilities
- Central Air
- Heating Available
- Electric Water Heater
Community Details
- Cedar Management Association, Phone Number (919) 909-7755
- Built by Ryan Homes
- The Reserve At Four Oaks Subdivision, Hazel Floorplan
Listing and Financial Details
- Home warranty included in the sale of the property
- Assessor Parcel Number 36
Map
Home Values in the Area
Average Home Value in this Area
Property History
| Date | Event | Price | Change | Sq Ft Price |
|---|---|---|---|---|
| 04/14/2025 04/14/25 | Price Changed | $361,990 | -2.7% | $142 / Sq Ft |
| 04/01/2025 04/01/25 | For Sale | $371,990 | -- | $146 / Sq Ft |
Similar Homes in Four Oaks, NC
Source: Doorify MLS
MLS Number: 10085963
- 294 N Coral Bells Way
- 282 N Coral Bells Way
- 221 N Coral Bells Way
- 231 N Coral Bells Way
- 302 Coral Bells Way N
- 111 N Coral Bells Way
- 364 Pecan Valley Way
- 254 N Coral Bells Way
- 336 Pecan Valley Way
- 380 Pecan Valley Way
- 228 Pecan Valley Way
- 101 S Coral Bells Way
- 46 Shortstop Cir
- 368 Coral Bells Way N
- 356 Coral Bells Way N
- 105 Creech Cir
- 504 Tucker St
- 0 N Main St
- 251 Meadow Hills Dr
- 106 W North Railroad St
