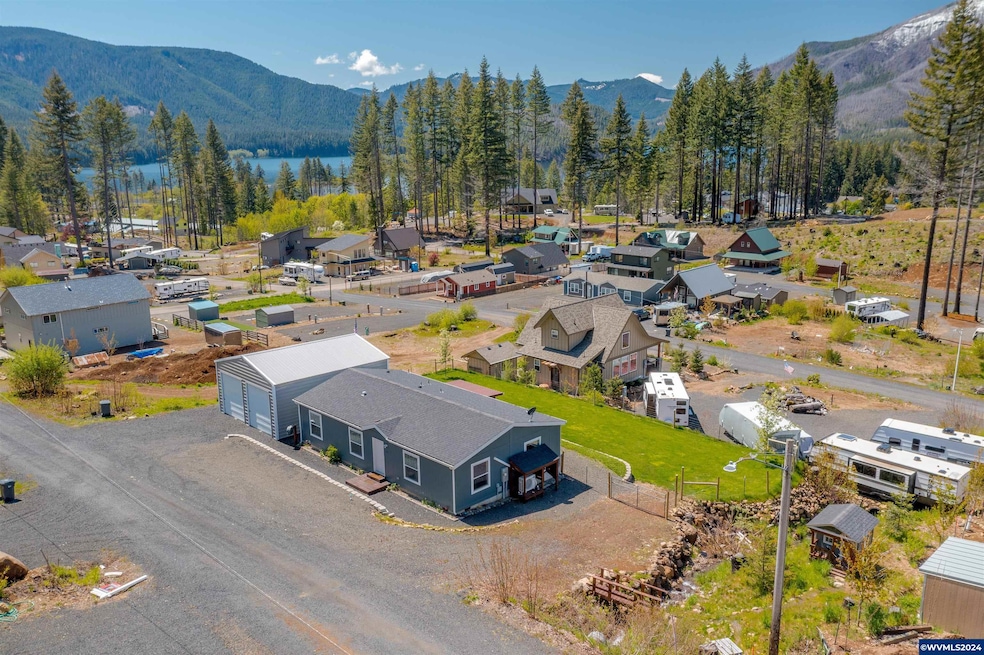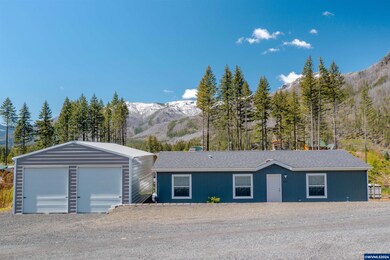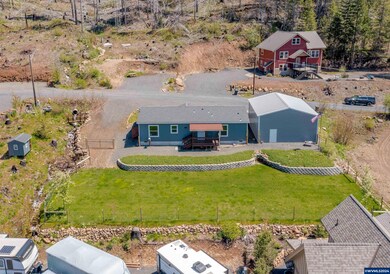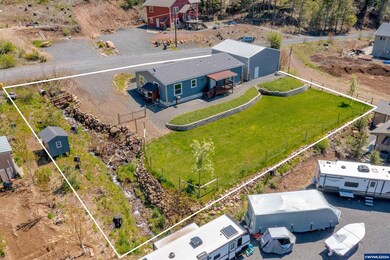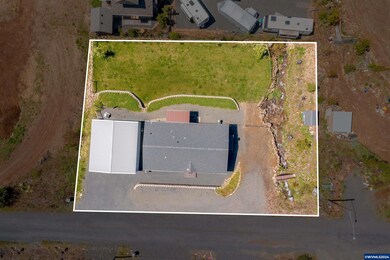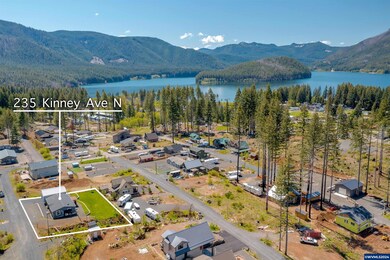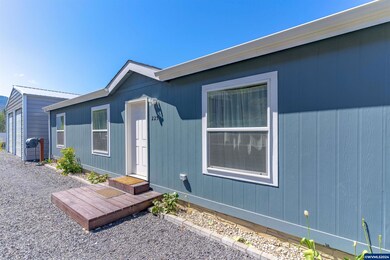
$449,900
- 3 Beds
- 2 Baths
- 1,278 Sq Ft
- 185 Butte Ave S
- Detroit, OR
VIEWS of the lake from your kitchen, LR and deck! This home is situated on a beautiful large lot with room for RV parking and toys. The home has a great open concept with spacious rooms. Vaulted ceilings, wood burning fireplace, nice color tones. Wonderful layout inside and out with expansive deck for entertaining. Great location close to marina. Nice carport for parking. Hot tub included. This
Sandi Hunsaker BERKSHIRE HATHAWAY HOMESERVICES R E PROF
