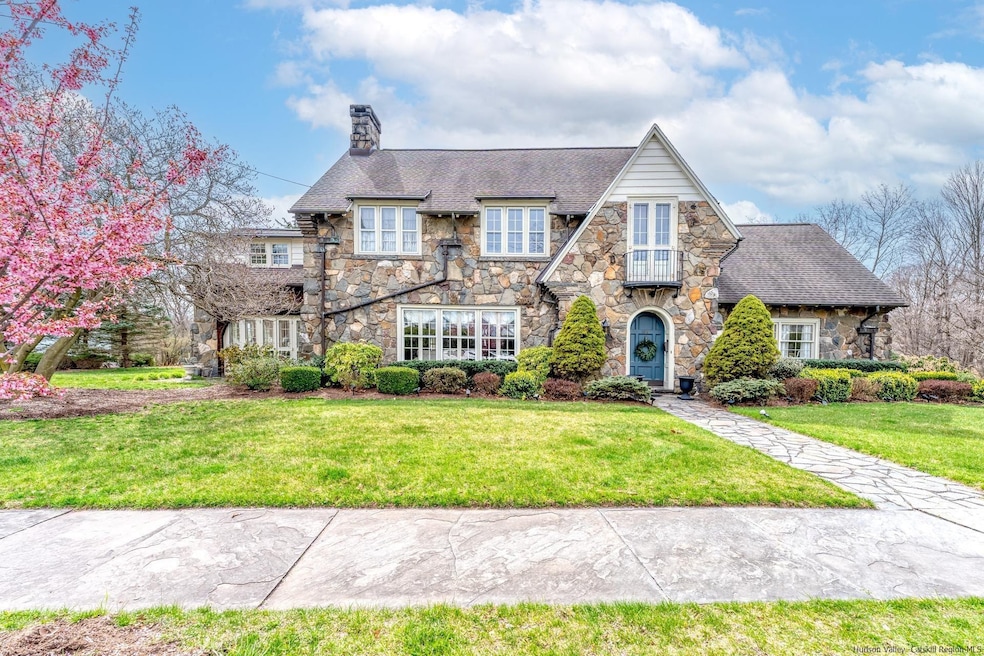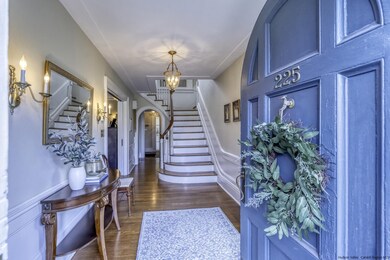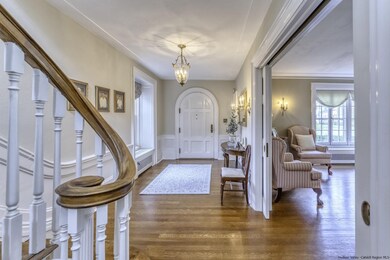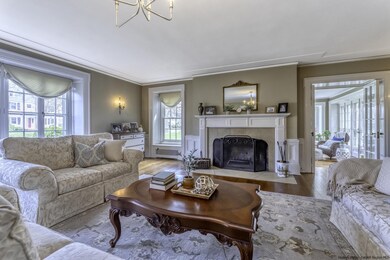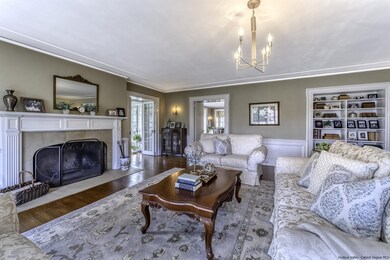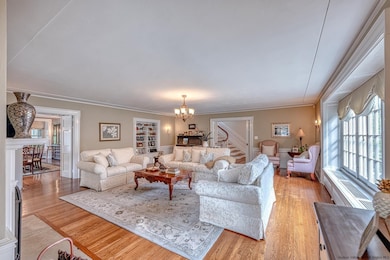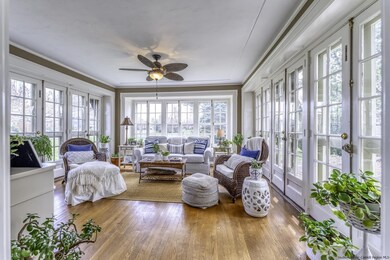
225 N Manor Ave Kingston, NY 12401
Highlights
- Colonial Architecture
- Wood Flooring
- High Ceiling
- Kingston High School Rated A-
- Whirlpool Bathtub
- 2-minute walk to Loughran Park
About This Home
As of July 2024Absolutely stunning! This home truly embodies the essence of timeless elegance and modern convenience. Nestled on a generous 1.27-acre parcel on North Manor Avenue, this Stone and Wood Colonial masterpiece exudes charm from every angle. Upon entering through the grand front entryway, one is immediately captivated by the seamless blend of classic 1935 architecture and contemporary amenities. The stone side porch adds a touch of architectural splendor, offering a perfect spot for relaxation and enjoying the serene surroundings. Entertaining is a delight in this 5,526 square foot residence. Whether it's hosting gatherings in the expansive living room with a wood-burning fireplace, enjoying intimate conversations in the cozy sunroom, or indulging in Sunday get-togethers in the dining room, every corner of this home offers something to admire. The gourmet kitchen is a chef's dream, boasting modern appliances and a layout that encourages socializing, with the adjacent family room ensuring you're always part of the action. And for those who love the ambiance of a crackling fire while they read or work, the wood-paneled library with a gas-burning fireplace is sure to impress. Ascending the front and back staircases, you'll find a luxurious primary suite complete with custom bathroom, ample closet space, and abundant natural light. Two additional bedrooms each with their own bathroom provide comfort and privacy for family or guests, while a second-story family room with workspace offers flexibility for modern living arrangements. With remote work becoming increasingly common, the inclusion of such a versatile and thoughtfully designed home office space is truly a standout feature. And let's not forget the detached 2-car garage, a practical addition to this exceptional property. For those seeking the pinnacle of luxury living in Kingston, this home is an absolute gem. Contact me today to schedule a guided tour and experience the unparalleled beauty and sophistication firsthand. You won't be disappointed.
Home Details
Home Type
- Single Family
Est. Annual Taxes
- $20,715
Year Built
- Built in 1935
Lot Details
- 1.27 Acre Lot
- Landscaped
Parking
- 2 Car Garage
- Garage Door Opener
- Driveway
- Off-Street Parking
Home Design
- Colonial Architecture
- Frame Construction
- Shingle Roof
- Asphalt Roof
- Wood Siding
- Stone
Interior Spaces
- High Ceiling
- Stone Fireplace
- Gas Fireplace
- Family Room with Fireplace
- Living Room with Fireplace
- Permanent Attic Stairs
Kitchen
- Double Oven
- Dishwasher
- Kitchen Island
Flooring
- Wood
- Carpet
- Ceramic Tile
Bedrooms and Bathrooms
- 3 Bedrooms
- Walk-In Closet
- Whirlpool Bathtub
Laundry
- Dryer
- Washer
Basement
- Basement Fills Entire Space Under The House
- Crawl Space
Home Security
- Carbon Monoxide Detectors
- Fire and Smoke Detector
Utilities
- Ductless Heating Or Cooling System
- Central Air
- Heating System Uses Natural Gas
- Radiant Heating System
- Baseboard Heating
- Heating System Uses Steam
- Power Generator
- Gas Water Heater
- High Speed Internet
Additional Features
- Exterior Lighting
- City Lot
Listing and Financial Details
- Legal Lot and Block 3 / 1
Map
Home Values in the Area
Average Home Value in this Area
Property History
| Date | Event | Price | Change | Sq Ft Price |
|---|---|---|---|---|
| 07/16/2024 07/16/24 | Sold | $1,310,000 | -3.0% | $237 / Sq Ft |
| 05/14/2024 05/14/24 | Pending | -- | -- | -- |
| 04/09/2024 04/09/24 | For Sale | $1,350,000 | -- | $244 / Sq Ft |
Tax History
| Year | Tax Paid | Tax Assessment Tax Assessment Total Assessment is a certain percentage of the fair market value that is determined by local assessors to be the total taxable value of land and additions on the property. | Land | Improvement |
|---|---|---|---|---|
| 2024 | $30,433 | $570,000 | $72,000 | $498,000 |
| 2023 | $30,201 | $570,000 | $72,000 | $498,000 |
| 2022 | $29,320 | $570,000 | $72,000 | $498,000 |
| 2021 | $29,320 | $570,000 | $72,000 | $498,000 |
| 2020 | $19,218 | $548,000 | $72,000 | $476,000 |
| 2019 | $11,345 | $548,000 | $72,000 | $476,000 |
| 2018 | $18,170 | $502,000 | $69,000 | $433,000 |
| 2017 | $18,467 | $502,000 | $69,000 | $433,000 |
| 2016 | $18,035 | $492,000 | $69,000 | $423,000 |
| 2015 | -- | $482,000 | $69,000 | $413,000 |
| 2014 | -- | $482,000 | $69,000 | $413,000 |
Mortgage History
| Date | Status | Loan Amount | Loan Type |
|---|---|---|---|
| Open | $1,215,000 | Purchase Money Mortgage | |
| Closed | $1,215,000 | Purchase Money Mortgage | |
| Previous Owner | $800,000 | Credit Line Revolving | |
| Previous Owner | $175,000 | Credit Line Revolving | |
| Previous Owner | $7,853 | Unknown | |
| Previous Owner | $338,000 | New Conventional | |
| Previous Owner | $39,037 | Fannie Mae Freddie Mac | |
| Previous Owner | $73,500 | Credit Line Revolving | |
| Previous Owner | $322,500 | Purchase Money Mortgage | |
| Previous Owner | $47,709 | Stand Alone Second | |
| Previous Owner | $48,000 | Unknown | |
| Previous Owner | $252,000 | Unknown | |
| Previous Owner | $252,000 | Purchase Money Mortgage |
Deed History
| Date | Type | Sale Price | Title Company |
|---|---|---|---|
| Deed | $1,350,000 | Misc Company | |
| Deed | $1,350,000 | Misc Company | |
| Bargain Sale Deed | $75,000 | -- | |
| Bargain Sale Deed | $441,000 | -- | |
| Bargain Sale Deed | $441,000 | -- | |
| Deed | $330,000 | -- | |
| Deed | $330,000 | -- |
Similar Homes in Kingston, NY
Source: Hudson Valley Catskills Region Multiple List Service (Ulster County Board of REALTORS®)
MLS Number: 20240858
APN: 0800-048.073-0001-003.000-0000
