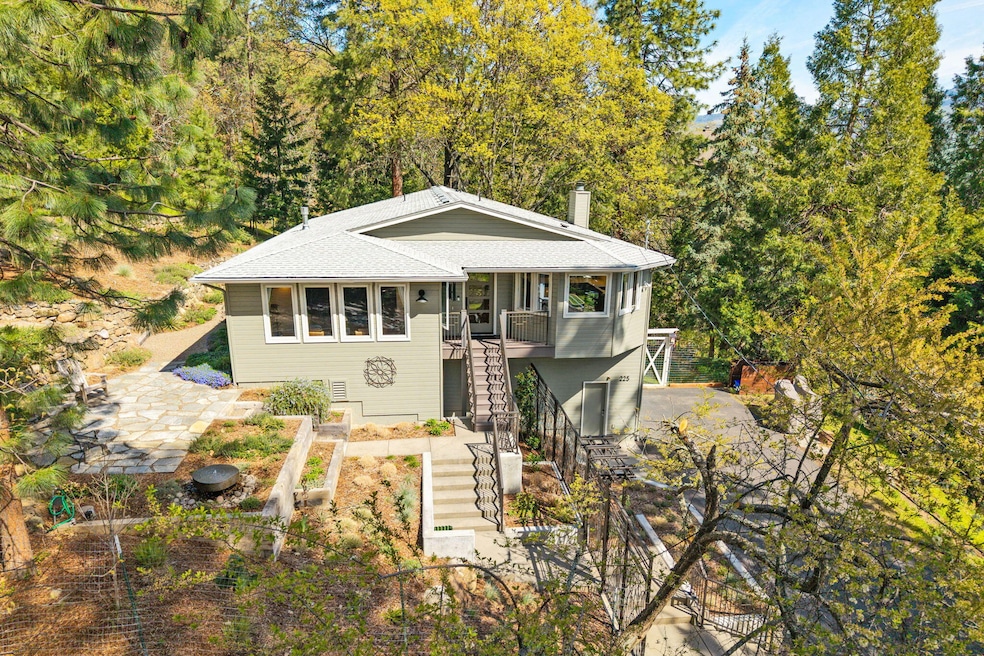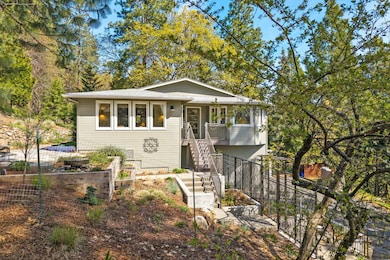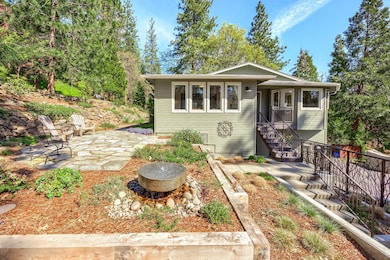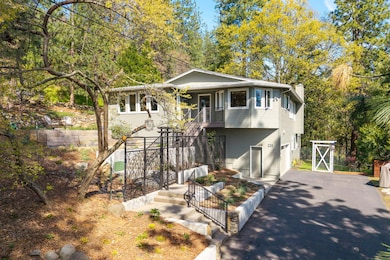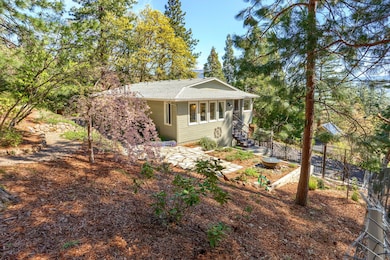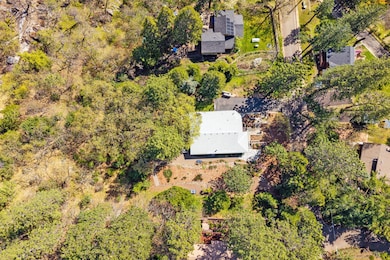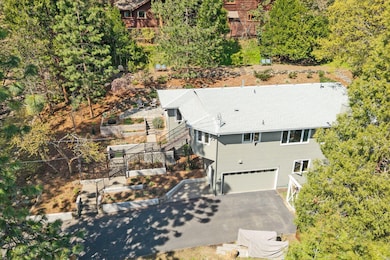
225 Nutley St Ashland, OR 97520
Lithia Park NeighborhoodEstimated payment $5,624/month
Highlights
- RV Access or Parking
- 0.76 Acre Lot
- Mountain View
- Helman Elementary School Rated A-
- Open Floorplan
- Contemporary Architecture
About This Home
A stylish, beautifully renovated home just above Lithia Park and blocks from Ashland's vibrant Downtown Plaza. Set on a spacious 0.76 acre lot with TID irrigation and private access to the Hald-Strawberry Park and trail system, this 3 bedroom, 2.5 bath, 2,444 sf home offers privacy, beauty, and room to grow. The open layout features a gourmet kitchen with Quartz countertops, a smart chef's triangle, and generous pantry storage. The main-level primary suite is both peaceful and convenient. Oak floors, a fireplace insert in the living room, a freestanding gas stove in the media room, and radiant heated bathroom floors add comfort and warmth throughout. French doors open to a large cedar deck framed by mature oak, madrone, and pine trees, providing a natural sense of privacy. Landscaping by Kerry KenCairn and recent Firewise updates add both beauty and peace of mind. Located in one of Ashland's most cherished neighborhoods, this home is where nature, design, and lifestyle come together.
Home Details
Home Type
- Single Family
Est. Annual Taxes
- $7,278
Year Built
- Built in 1985
Lot Details
- 0.76 Acre Lot
- Fenced
- Drip System Landscaping
- Sloped Lot
- Front Yard Sprinklers
- Wooded Lot
- Property is zoned R-1-10, R-1-10
Parking
- 2 Car Attached Garage
- Driveway
- RV Access or Parking
Property Views
- Mountain
- Territorial
Home Design
- Contemporary Architecture
- Block Foundation
- Frame Construction
- Composition Roof
Interior Spaces
- 2,442 Sq Ft Home
- 2-Story Property
- Open Floorplan
- Vaulted Ceiling
- Ceiling Fan
- Wood Burning Fireplace
- Self Contained Fireplace Unit Or Insert
- Gas Fireplace
- Double Pane Windows
- Vinyl Clad Windows
- Wood Frame Window
- Family Room with Fireplace
- Living Room with Fireplace
- Dining Room
Kitchen
- Oven
- Range with Range Hood
- Dishwasher
- Kitchen Island
- Solid Surface Countertops
- Disposal
Flooring
- Wood
- Carpet
- Tile
Bedrooms and Bathrooms
- 3 Bedrooms
- Primary Bedroom on Main
- Walk-In Closet
- Double Vanity
- Dual Flush Toilets
- Soaking Tub
- Bathtub Includes Tile Surround
Laundry
- Dryer
- Washer
Home Security
- Surveillance System
- Smart Thermostat
- Carbon Monoxide Detectors
- Fire and Smoke Detector
Schools
- Ashland Middle School
- Ashland High School
Utilities
- Central Air
- Heating System Uses Natural Gas
- Heat Pump System
- Radiant Heating System
- Natural Gas Connected
- Irrigation Water Rights
- Water Heater
- Cable TV Available
Additional Features
- Sprinklers on Timer
- Outdoor Water Feature
- 1 Irrigated Acre
Listing and Financial Details
- Exclusions: wine fridges, home tools, and landscaping equipment negotiable
- Tax Lot 5000
- Assessor Parcel Number 10060186
Community Details
Overview
- No Home Owners Association
- Property is near a preserve or public land
Recreation
- Tennis Courts
- Pickleball Courts
- Community Playground
- Park
- Trails
Map
Home Values in the Area
Average Home Value in this Area
Tax History
| Year | Tax Paid | Tax Assessment Tax Assessment Total Assessment is a certain percentage of the fair market value that is determined by local assessors to be the total taxable value of land and additions on the property. | Land | Improvement |
|---|---|---|---|---|
| 2024 | $7,278 | $455,730 | $248,750 | $206,980 |
| 2023 | $7,041 | $442,460 | $241,510 | $200,950 |
| 2022 | $6,815 | $442,460 | $241,510 | $200,950 |
| 2021 | $6,583 | $429,580 | $234,480 | $195,100 |
| 2020 | $6,398 | $417,070 | $227,650 | $189,420 |
| 2019 | $6,297 | $393,140 | $214,600 | $178,540 |
| 2018 | $5,948 | $381,690 | $208,350 | $173,340 |
| 2017 | $5,905 | $381,690 | $208,350 | $173,340 |
| 2016 | $5,751 | $359,790 | $196,400 | $163,390 |
| 2015 | $5,529 | $359,790 | $196,400 | $163,390 |
| 2014 | $5,350 | $339,150 | $185,130 | $154,020 |
Property History
| Date | Event | Price | Change | Sq Ft Price |
|---|---|---|---|---|
| 04/16/2025 04/16/25 | For Sale | $899,000 | +17.1% | $368 / Sq Ft |
| 02/01/2019 02/01/19 | Sold | $767,500 | -4.1% | $264 / Sq Ft |
| 11/12/2018 11/12/18 | Pending | -- | -- | -- |
| 10/25/2018 10/25/18 | For Sale | $800,000 | +12.8% | $275 / Sq Ft |
| 05/12/2017 05/12/17 | Sold | $709,420 | -4.0% | $290 / Sq Ft |
| 04/02/2017 04/02/17 | Pending | -- | -- | -- |
| 01/23/2017 01/23/17 | For Sale | $739,000 | +66.1% | $302 / Sq Ft |
| 07/19/2013 07/19/13 | Sold | $445,000 | -1.1% | $182 / Sq Ft |
| 05/20/2013 05/20/13 | Pending | -- | -- | -- |
| 01/21/2013 01/21/13 | For Sale | $450,000 | -- | $184 / Sq Ft |
Deed History
| Date | Type | Sale Price | Title Company |
|---|---|---|---|
| Warranty Deed | -- | None Listed On Document | |
| Warranty Deed | $767,500 | First American Title | |
| Interfamily Deed Transfer | -- | None Available | |
| Warranty Deed | $709,420 | Amerititle |
Mortgage History
| Date | Status | Loan Amount | Loan Type |
|---|---|---|---|
| Previous Owner | $371,000 | Adjustable Rate Mortgage/ARM | |
| Previous Owner | $417,000 | New Conventional |
Similar Homes in Ashland, OR
Source: Southern Oregon MLS
MLS Number: 220199640
APN: 10060186
- 215 Piedmont Dr
- 63 Nutley St
- 99 Granite St
- 483 Strawberry Ln
- 102 Granite St
- 98 Granite St
- 114 Bush St
- 130 Westwood St
- 575 Nyla Ln
- 319 West St
- 71 Water St Unit 303
- 339 Ravenwood Place
- 405 Wrights Creek Dr
- 165 Water St
- 75 Wimer St Unit 71,73
- 75 Wimer St
- 237 B St
- 71 Gresham St
- 431 N Main St
- 451 N Main St
