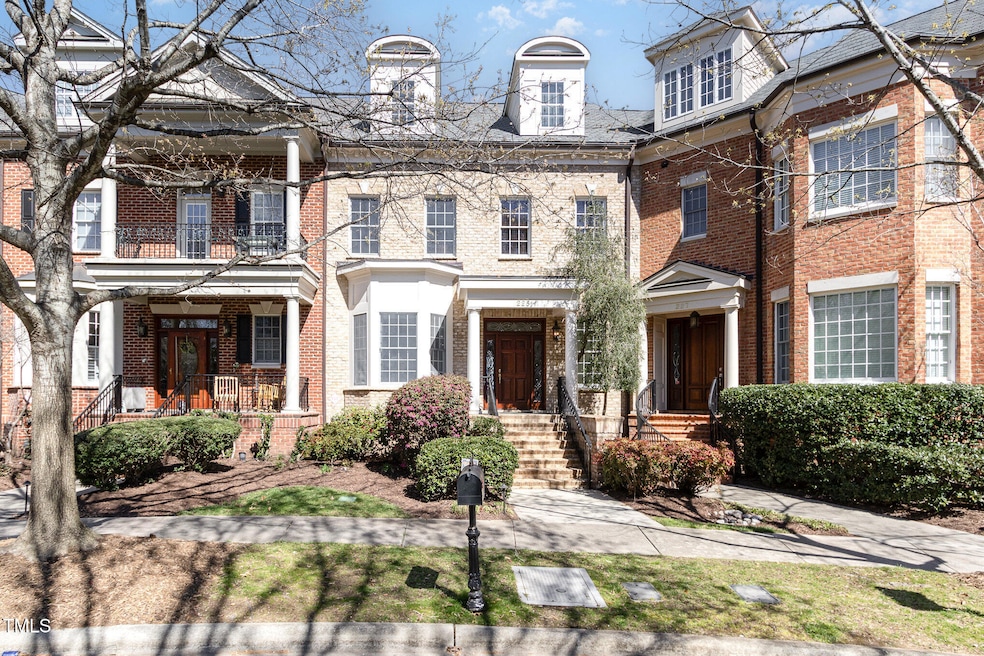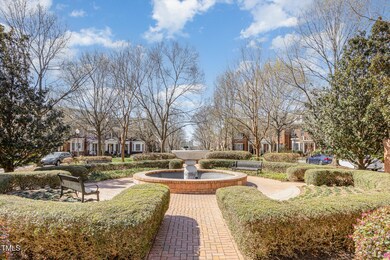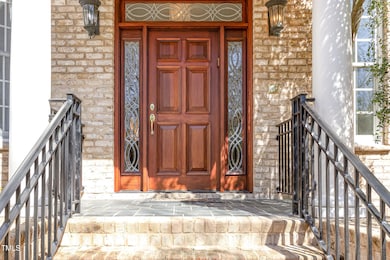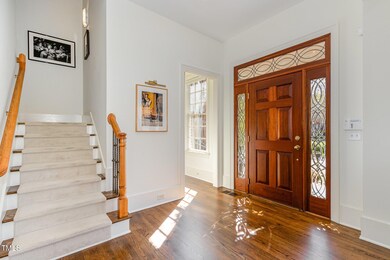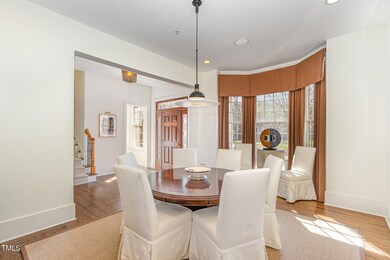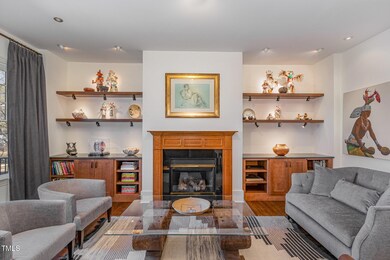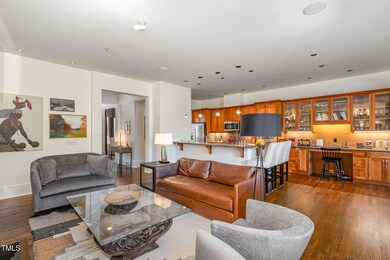
225 Oval Park Place Chapel Hill, NC 27517
Meadowmont NeighborhoodEstimated payment $8,944/month
Highlights
- Home Theater
- Spa
- Traditional Architecture
- Rashkis Elementary School Rated A
- Deck
- Wood Flooring
About This Home
This executive-quality brick townhome is ideally located on the prestigious Oval Park in Meadowmont, Chapel Hill, just minutes from world-class medical facilities at UNC and Duke. Enjoy walking distance to fine dining, the renowned UNC Wellness Center, and shopping. Spanning just shy of 3,600 square feet, this home offers a perfect blend of comfort and sophistication.
The main floor features a bright living room with a fireplace, and a versatile dining room
that can easily transition into a private office. The chef's kitchen features solid wood
cabinetry, stainless steel appliances, and generous prep space. A sunny casual dining
area provides easy access to a spacious deck perfect for outdoor entertaining.
Designed for ultimate comfort, the upper level is a true Owners professional retreat,
offering a private suite with a bedroom, office, library, and laundry room. Above, two
additional bedrooms with en suite baths.
An elevator provides seamless access throughout the home, which also includes a
dedicated media room on the lower level—ideal for movie nights or intimate gatherings.
Oversized two-car garage with generous driveway parking for guests.
Located just minutes from RDU Airport and RTP, this home offers luxury living with
unmatched convenience.
Townhouse Details
Home Type
- Townhome
Est. Annual Taxes
- $13,810
Year Built
- Built in 2004
Lot Details
- 3,485 Sq Ft Lot
- Two or More Common Walls
- Southeast Facing Home
HOA Fees
Parking
- 3 Car Attached Garage
- Shared Driveway
Home Design
- Traditional Architecture
- Brick Exterior Construction
- Block Foundation
- Architectural Shingle Roof
Interior Spaces
- 2-Story Property
- Elevator
- Built-In Features
- Recessed Lighting
- Entrance Foyer
- Living Room with Fireplace
- Breakfast Room
- Dining Room
- Home Theater
- Home Office
- Library
- Storage
- Park or Greenbelt Views
Kitchen
- Eat-In Kitchen
- Double Oven
- Gas Cooktop
- Microwave
- Dishwasher
- Stainless Steel Appliances
- Granite Countertops
Flooring
- Wood
- Carpet
- Ceramic Tile
Bedrooms and Bathrooms
- 3 Bedrooms
- Cedar Closet
Laundry
- Laundry Room
- Washer and Dryer
Basement
- Partial Basement
- Basement Storage
Home Security
Outdoor Features
- Spa
- Deck
- Front Porch
Schools
- Rashkis Elementary School
- Grey Culbreth Middle School
- East Chapel Hill High School
Utilities
- Forced Air Zoned Heating and Cooling System
- Heating System Uses Natural Gas
- Natural Gas Connected
- Water Purifier is Owned
- Phone Available
- Cable TV Available
Listing and Financial Details
- Property held in a trust
- Assessor Parcel Number 9798651524
Community Details
Overview
- Association fees include ground maintenance
- Casnc Association, Phone Number (910) 295-0182
- Summit Park Association
- Meadowmont Subdivision
Security
- Fire and Smoke Detector
Map
Home Values in the Area
Average Home Value in this Area
Tax History
| Year | Tax Paid | Tax Assessment Tax Assessment Total Assessment is a certain percentage of the fair market value that is determined by local assessors to be the total taxable value of land and additions on the property. | Land | Improvement |
|---|---|---|---|---|
| 2024 | $14,042 | $835,500 | $200,000 | $635,500 |
| 2023 | $13,649 | $835,500 | $200,000 | $635,500 |
| 2022 | $13,071 | $835,500 | $200,000 | $635,500 |
| 2021 | $12,900 | $835,500 | $200,000 | $635,500 |
| 2020 | $11,828 | $718,300 | $200,000 | $518,300 |
| 2018 | $11,569 | $718,300 | $200,000 | $518,300 |
| 2017 | $14,818 | $718,300 | $200,000 | $518,300 |
| 2016 | $14,818 | $909,131 | $127,076 | $782,055 |
| 2015 | $14,818 | $909,131 | $127,076 | $782,055 |
| 2014 | $14,775 | $909,131 | $127,076 | $782,055 |
Property History
| Date | Event | Price | Change | Sq Ft Price |
|---|---|---|---|---|
| 04/04/2025 04/04/25 | Pending | -- | -- | -- |
| 04/02/2025 04/02/25 | For Sale | $1,300,000 | -- | $362 / Sq Ft |
Deed History
| Date | Type | Sale Price | Title Company |
|---|---|---|---|
| Interfamily Deed Transfer | -- | None Available | |
| Warranty Deed | $705,000 | None Available | |
| Warranty Deed | $858,000 | None Available | |
| Warranty Deed | $660,000 | -- | |
| Special Warranty Deed | $94,000 | -- |
Mortgage History
| Date | Status | Loan Amount | Loan Type |
|---|---|---|---|
| Open | $100,000 | Credit Line Revolving | |
| Open | $424,150 | New Conventional | |
| Previous Owner | $175,000 | New Conventional | |
| Previous Owner | $95,000 | Future Advance Clause Open End Mortgage |
Similar Home in Chapel Hill, NC
Source: Doorify MLS
MLS Number: 10086315
APN: 9798650575
- 303 Circle Park Place
- 119 Weaver Mine Trail
- 542 W Barbee Chapel Rd Unit Bldg 500
- 109 Parkridge Ave
- 1504 Oak Tree Dr Unit 1504
- 203 Oak Tree Dr
- 119 Faison Rd
- 3601 Environ Way
- 3210 Environ Way
- 3201 Environ Way Unit Bldg 3000
- 2402 Environ Way Unit Bldg 2000
- 2202 Environ Way Unit Bldg 2000
- 42 Oakwood Dr
- 159 Finley Forest Dr
- 215 Summerwalk Cir
- 35 Rogerson Dr
- 183 Summerwalk Cir Unit 183
- 947 Summerwalk Cir Unit 497
- 300 Summerwalk Cir Unit 300
- 817 Old Mill Rd
