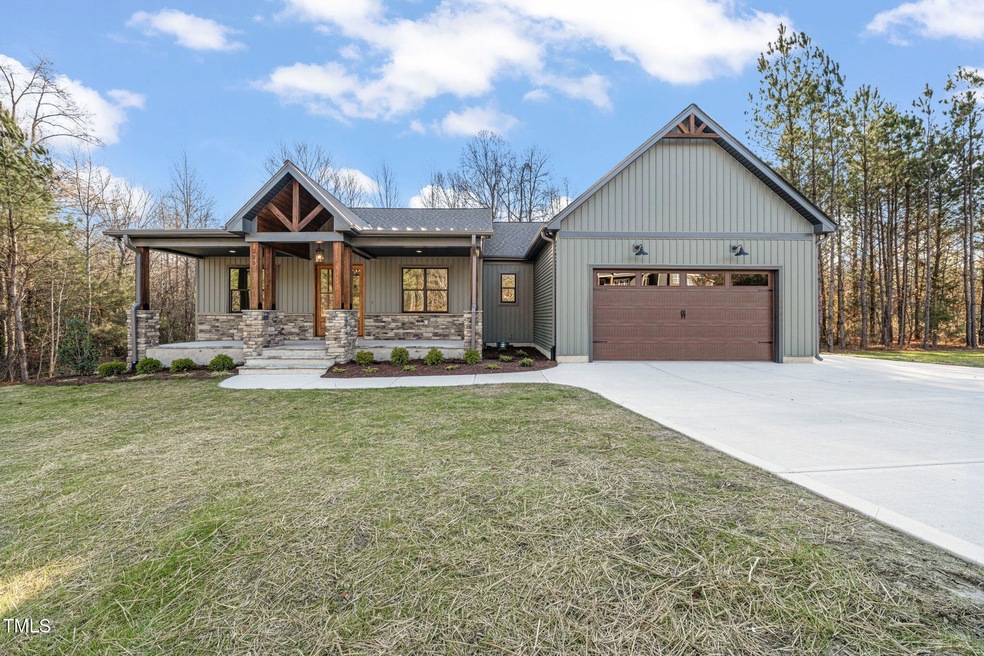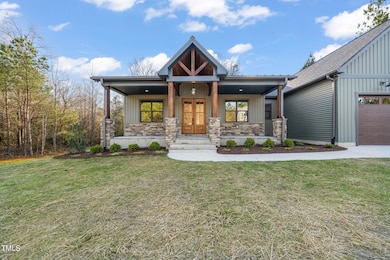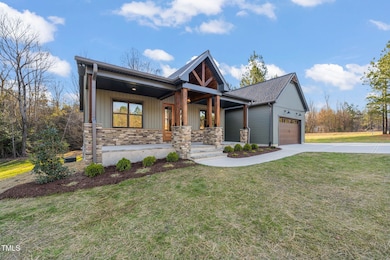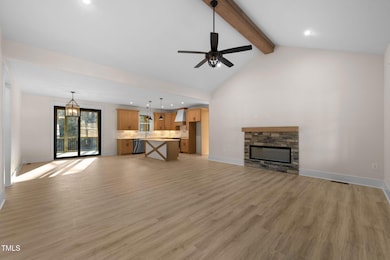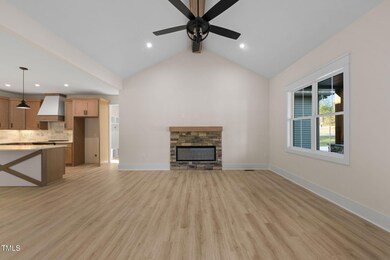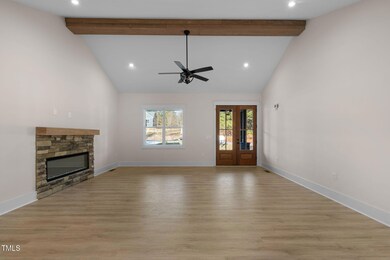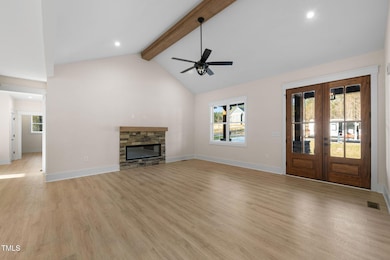
225 Pilot Ridge Rd Zebulon, NC 27597
Youngsville NeighborhoodHighlights
- Under Construction
- Open Floorplan
- Cathedral Ceiling
- Two Primary Bedrooms
- Ranch Style House
- Corner Lot
About This Home
As of December 2024This beautiful home by H&W Custom Builders offers the perfect space for relaxation or entertaining. The open-concept layout features cathedral ceilings in both the main living area and the primary suite; the family room with fireplace flows effortlessly into the kitchen and dining area, creating a perfect space for entertaining. Enjoy extra prep space with kitchen island and spacious walk-in pantry with floating shelves. Primary suite includes well-appointed ensuite bathroom and walk-in closet. Sip morning coffee on the large covered deck (with vaulted ceilings!) or on the cozy covered front porch. This home is the perfect blend of comfort and style!
Home Details
Home Type
- Single Family
Year Built
- Built in 2024 | Under Construction
Lot Details
- 1.59 Acre Lot
- Corner Lot
- Cleared Lot
Parking
- 2 Car Attached Garage
- Front Facing Garage
- Private Driveway
Home Design
- Ranch Style House
- Traditional Architecture
- Block Foundation
- Frame Construction
- Shingle Roof
- Metal Roof
- Board and Batten Siding
- Vinyl Siding
- Stone Veneer
Interior Spaces
- 1,810 Sq Ft Home
- Open Floorplan
- Smooth Ceilings
- Cathedral Ceiling
- Ceiling Fan
- Electric Fireplace
- Family Room with Fireplace
- Dining Room
- Tile Flooring
- Basement
- Crawl Space
- Pull Down Stairs to Attic
Kitchen
- Eat-In Kitchen
- Electric Range
- Range Hood
- Dishwasher
- Kitchen Island
- Quartz Countertops
Bedrooms and Bathrooms
- 3 Bedrooms
- Double Master Bedroom
- Walk-In Closet
- Walk-in Shower
Laundry
- Laundry Room
- Laundry on main level
Outdoor Features
- Covered patio or porch
- Rain Gutters
Schools
- Bunn Elementary And Middle School
- Bunn High School
Utilities
- Central Heating and Cooling System
- Well
- Septic Tank
Community Details
- No Home Owners Association
- Built by H&W Custom Builders, LLC
- Pilot Ridge Subdivision
Listing and Financial Details
- Assessor Parcel Number 2718-44-1912
Map
Home Values in the Area
Average Home Value in this Area
Property History
| Date | Event | Price | Change | Sq Ft Price |
|---|---|---|---|---|
| 12/06/2024 12/06/24 | Sold | $498,384 | -0.3% | $275 / Sq Ft |
| 11/09/2024 11/09/24 | Pending | -- | -- | -- |
| 09/13/2024 09/13/24 | For Sale | $500,000 | -- | $276 / Sq Ft |
Similar Homes in Zebulon, NC
Source: Doorify MLS
MLS Number: 10052640
- 140 Pilot Ridge Rd
- 435 Pilot Ridge Rd
- 250 Pilot Ridge Rd
- 390 Pilot Ridge Rd
- 320 Pilot Ridge Rd
- 422 Johnson Town Rd
- 0 Johnson Town Rd Unit 10069960
- 413 Johnson Town Rd
- 241 Connelly Way
- 30 Jamestown Ct
- 0 Moonlight Dr
- 1017 Ridgecrest Dr
- 1278 Valley Ct
- 20 Water Willow Ln N
- 70 Water Willow Ln
- 100 Water Willow Ln
- 73 Clyde Pearce Rd
- 10 Acres P G Pearce Rd
- 50 Gadwall Ct
- 1077 Williams-White Rd
