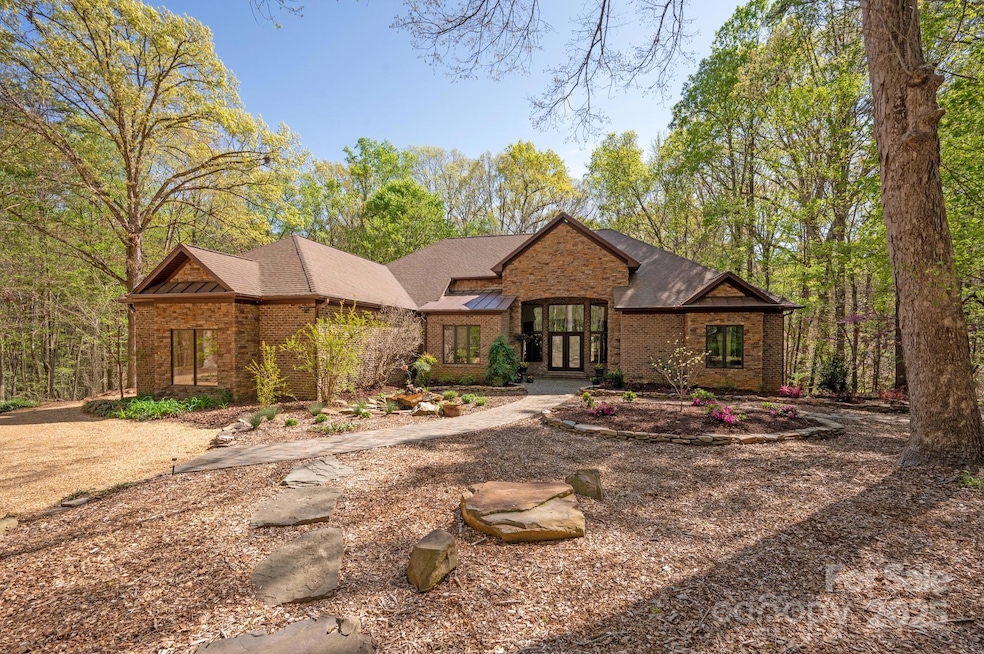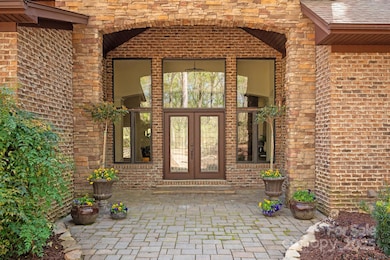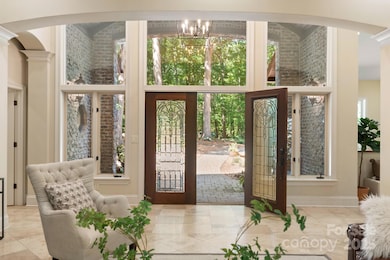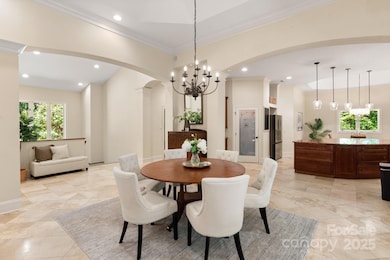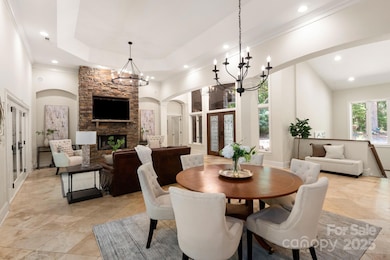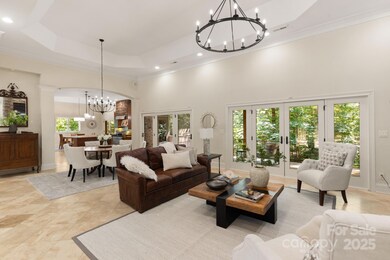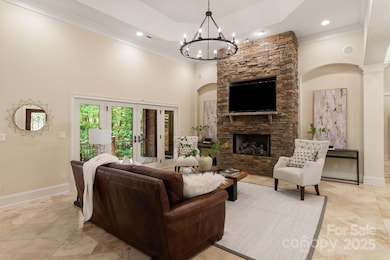
225 Riverton Rd Weddington, NC 28104
Wellington Woods NeighborhoodEstimated payment $8,608/month
Highlights
- Open Floorplan
- Deck
- Wooded Lot
- Antioch Elementary School Rated A
- Private Lot
- Ranch Style House
About This Home
Luxury custom built ranch on private 2.63 acre lot in Weddington. Surrounded by nature, this home will make you feel like you are on vacation! Upscale interior finishes including 10+ ceilings, designer lighting, aluminum clad windows + freshly painted interior. Main floor features a large Great Room with stacked stone fireplace & double french doors leading to a beautiful covered deck. Main floor also includes the primary suite + a nice size guest suite with full bath. Kitchen features a gas range with commercial hood, walk in pantry + an additional appliance caddy pantry. Just steps from the kitchen is a cozy screened porch with wood burning fireplace. Lower level includes a kitchenette, large rec room + 2 oversized secondary rooms each with a full bath. There is also a flex room perfect for an office or fitness room. The real gem of this property is the amazing outdoors which includes multiple water features and sitting areas. Make your primary home your next favorite vacation spot!
Open House Schedule
-
Saturday, April 26, 20252:00 to 4:00 pm4/26/2025 2:00:00 PM +00:004/26/2025 4:00:00 PM +00:00Add to Calendar
Home Details
Home Type
- Single Family
Est. Annual Taxes
- $5,633
Year Built
- Built in 2005
Lot Details
- Private Lot
- Wooded Lot
- Property is zoned AM7
HOA Fees
- $6 Monthly HOA Fees
Parking
- 2 Car Attached Garage
- Circular Driveway
- Shared Driveway
Home Design
- Ranch Style House
- Transitional Architecture
- Wood Siding
- Stone Siding
- Four Sided Brick Exterior Elevation
Interior Spaces
- Open Floorplan
- Bar Fridge
- Insulated Windows
- French Doors
- Mud Room
- Family Room with Fireplace
- Recreation Room with Fireplace
- Screened Porch
- Laundry Room
Kitchen
- Breakfast Bar
- Gas Range
- Range Hood
- Microwave
- Dishwasher
- Kitchen Island
Flooring
- Wood
- Tile
Bedrooms and Bathrooms
- Split Bedroom Floorplan
- Walk-In Closet
- 4 Full Bathrooms
Finished Basement
- Walk-Out Basement
- Natural lighting in basement
Outdoor Features
- Access to stream, creek or river
- Deck
- Outdoor Fireplace
Schools
- Antioch Elementary School
- Weddington Middle School
- Weddington High School
Utilities
- Central Heating and Cooling System
- Heating System Uses Natural Gas
- Tankless Water Heater
- Gas Water Heater
- Septic Tank
Community Details
- Voluntary home owners association
- Wellington Woods HOA, Phone Number (704) 491-2082
- Wellington Woods Subdivision
Listing and Financial Details
- Assessor Parcel Number 07-138-111
Map
Home Values in the Area
Average Home Value in this Area
Tax History
| Year | Tax Paid | Tax Assessment Tax Assessment Total Assessment is a certain percentage of the fair market value that is determined by local assessors to be the total taxable value of land and additions on the property. | Land | Improvement |
|---|---|---|---|---|
| 2024 | $5,633 | $822,500 | $76,300 | $746,200 |
| 2023 | $5,206 | $822,500 | $76,300 | $746,200 |
| 2022 | $5,231 | $822,500 | $76,300 | $746,200 |
| 2021 | $5,231 | $822,500 | $76,300 | $746,200 |
| 2020 | $3,980 | $508,370 | $76,670 | $431,700 |
| 2019 | $3,980 | $508,370 | $76,670 | $431,700 |
| 2018 | $3,716 | $508,370 | $76,670 | $431,700 |
| 2017 | $3,971 | $508,400 | $76,700 | $431,700 |
| 2016 | $3,897 | $508,370 | $76,670 | $431,700 |
| 2015 | $3,948 | $508,370 | $76,670 | $431,700 |
| 2014 | $3,363 | $490,610 | $152,600 | $338,010 |
Property History
| Date | Event | Price | Change | Sq Ft Price |
|---|---|---|---|---|
| 04/02/2025 04/02/25 | For Sale | $1,460,000 | -- | $239 / Sq Ft |
Deed History
| Date | Type | Sale Price | Title Company |
|---|---|---|---|
| Warranty Deed | $98,000 | Chicago Title Insurance Comp |
Mortgage History
| Date | Status | Loan Amount | Loan Type |
|---|---|---|---|
| Open | $150,000 | New Conventional | |
| Closed | $70,000 | Credit Line Revolving | |
| Closed | $326,070 | New Conventional | |
| Closed | $75,000 | Credit Line Revolving | |
| Closed | $351,600 | Construction |
Similar Homes in the area
Source: Canopy MLS (Canopy Realtor® Association)
MLS Number: 4222890
APN: 07-138-111
- 5720 Parkstone Dr
- 5610 Golden Pond Dr
- 5713 Falkirk Ln
- 132 Balboa St
- 311 Coronado Ave Unit 62
- 312 Balboa St Unit 17
- 207 Coronado Ave Unit 56
- 303 Coronado Ave Unit 60
- 315 Coronado Ave Unit 63
- 211 Coronado Ave Unit 57
- 216 Coronado Ave
- 128 Balboa St Unit 25
- 316 Coronado Ave Unit 40
- 208 Coronado Ave Unit 47
- 139 Balboa St Unit 30
- 219 Coronado Ave Unit 59
- 3031 Puddle Pond Rd
- 1030 Mapletree Ln
- 1046 Mapletree Ln
- 1018 Mapletree Ln
