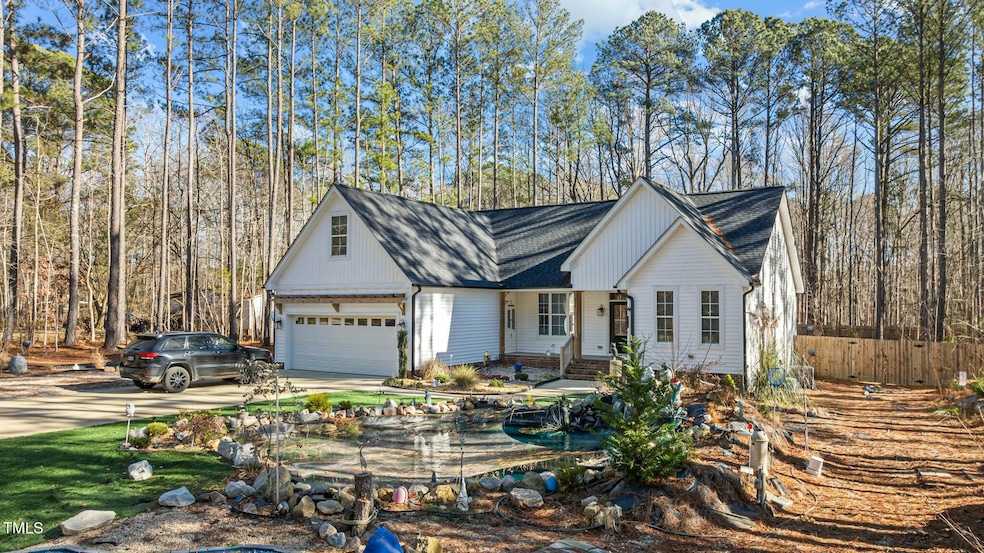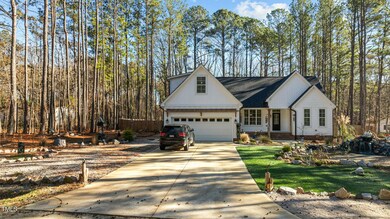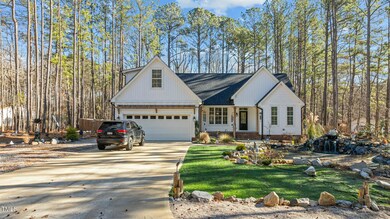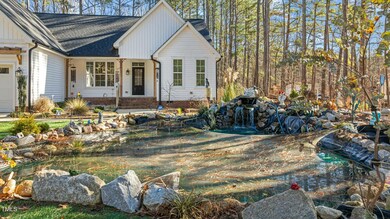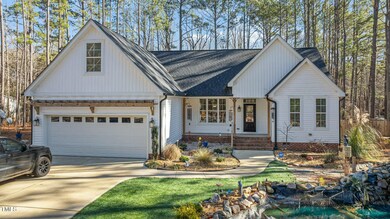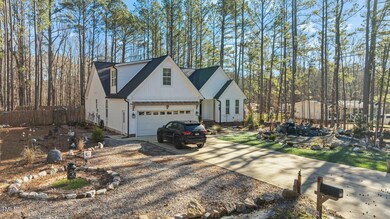
225 Rudd Rd Youngsville, NC 27596
Youngsville NeighborhoodHighlights
- 2.05 Acre Lot
- Transitional Architecture
- Bonus Room
- Living Room with Fireplace
- Main Floor Primary Bedroom
- High Ceiling
About This Home
As of April 2025Welcome to 225 Rudd Rd in Youngsville, NC - a stunning 3-bedroom, 3-bathroom custom transitional 1.5-story home that offers the perfect combination of modern elegance and peaceful country living. With 2,033 square feet of thoughtfully designed space, this home features upgraded LVP flooring throughout the main floor, including the luxurious primary suite. The custom details are abundant, including a drop zone with a bench, cubbies, and hooks, as well as built-in wood cabinetry and shelving in the family room that add both functionality and charm. The heart of the home is the chef's kitchen, complete with a custom center island featuring a granite top, sink, cabinetry, and seating - ideal for entertaining or family gatherings. The large primary suite offers a tranquil retreat, boasting a walk-in closet and a custom-tiled luxury bath. Outside, the Forever Green artificial turf in the front yard provides a lush, maintenance-free lawn year-round. Situated on a premium 2.05-acre lot, this property backs to a wooded buffer and stream, offering the ultimate in privacy and serene views. Despite its quiet, country feel, this home is conveniently located just minutes from downtown Youngsville and close to excellent shopping. Don't miss your chance to own this exceptional property that perfectly blends style, comfort, and location.
Home Details
Home Type
- Single Family
Est. Annual Taxes
- $1,878
Year Built
- Built in 2021
Lot Details
- 2.05 Acre Lot
- Fenced Yard
- Wood Fence
- Landscaped
- Property is zoned FCO R-30
Parking
- 2 Car Garage
- Private Driveway
- 2 Open Parking Spaces
Home Design
- Transitional Architecture
- Brick Foundation
- Shingle Roof
- Vinyl Siding
Interior Spaces
- 2,033 Sq Ft Home
- 2-Story Property
- High Ceiling
- Gas Log Fireplace
- Living Room with Fireplace
- 2 Fireplaces
- Dining Room
- Bonus Room
- Screened Porch
- Luxury Vinyl Tile Flooring
Kitchen
- Eat-In Kitchen
- Electric Range
- Microwave
- Dishwasher
- Stainless Steel Appliances
- Kitchen Island
- Granite Countertops
Bedrooms and Bathrooms
- 3 Bedrooms
- Primary Bedroom on Main
- Walk-In Closet
- 3 Full Bathrooms
- Primary bathroom on main floor
- Walk-in Shower
Laundry
- Laundry Room
- Dryer
- Washer
Outdoor Features
- Rain Gutters
Schools
- Youngsville Elementary School
- Cedar Creek Middle School
- Franklinton High School
Utilities
- Cooling Available
- Heat Pump System
- Well
- Septic Tank
Community Details
- No Home Owners Association
Listing and Financial Details
- Assessor Parcel Number 1862-43-2195
Map
Home Values in the Area
Average Home Value in this Area
Property History
| Date | Event | Price | Change | Sq Ft Price |
|---|---|---|---|---|
| 04/07/2025 04/07/25 | Sold | $469,900 | -1.1% | $231 / Sq Ft |
| 03/07/2025 03/07/25 | Pending | -- | -- | -- |
| 02/03/2025 02/03/25 | Price Changed | $475,000 | -3.0% | $234 / Sq Ft |
| 01/13/2025 01/13/25 | For Sale | $489,900 | +13.9% | $241 / Sq Ft |
| 12/15/2023 12/15/23 | Off Market | $430,000 | -- | -- |
| 05/17/2022 05/17/22 | Sold | $430,000 | 0.0% | $216 / Sq Ft |
| 03/15/2022 03/15/22 | Pending | -- | -- | -- |
| 03/10/2022 03/10/22 | For Sale | $430,000 | 0.0% | $216 / Sq Ft |
| 03/10/2022 03/10/22 | Price Changed | $430,000 | +8.6% | $216 / Sq Ft |
| 12/17/2021 12/17/21 | Pending | -- | -- | -- |
| 12/17/2021 12/17/21 | For Sale | $395,900 | -- | $199 / Sq Ft |
Tax History
| Year | Tax Paid | Tax Assessment Tax Assessment Total Assessment is a certain percentage of the fair market value that is determined by local assessors to be the total taxable value of land and additions on the property. | Land | Improvement |
|---|---|---|---|---|
| 2024 | $1,878 | $298,070 | $29,000 | $269,070 |
| 2023 | $1,778 | $189,350 | $17,580 | $171,770 |
| 2022 | $959 | $108,910 | $17,580 | $91,330 |
| 2021 | $156 | $17,580 | $17,580 | $0 |
| 2020 | $155 | $17,580 | $17,580 | $0 |
| 2019 | $157 | $17,580 | $17,580 | $0 |
| 2018 | $156 | $17,580 | $17,580 | $0 |
| 2017 | $171 | $17,580 | $17,580 | $0 |
| 2016 | $178 | $17,580 | $17,580 | $0 |
| 2015 | $178 | $17,580 | $17,580 | $0 |
| 2014 | -- | $17,580 | $17,580 | $0 |
Mortgage History
| Date | Status | Loan Amount | Loan Type |
|---|---|---|---|
| Open | $461,388 | New Conventional | |
| Closed | $461,388 | New Conventional | |
| Previous Owner | $7,848 | FHA | |
| Previous Owner | $393,772 | FHA |
Deed History
| Date | Type | Sale Price | Title Company |
|---|---|---|---|
| Warranty Deed | $470,000 | None Listed On Document | |
| Warranty Deed | $470,000 | None Listed On Document | |
| Warranty Deed | $22,500 | None Available |
Similar Homes in Youngsville, NC
Source: Doorify MLS
MLS Number: 10070543
APN: 005660
- 125 Scotland Dr
- 70 Valebrook Ct
- 80 Valebrook Ct
- 60 Valebrook Ct
- 15 Hornbeam Rd
- 25 Sweet Sisters Way
- 5 Sweet Sisters Way
- 5 Sweet Sister Way
- 102 Ridge Ln
- 25 Sweet Sister
- 565 Husketh Rd
- 535 Husketh Rd
- 203 Jetson Creek Way
- 204 Jetson Creek Way
- 160 Fox Run Rd
- 305 Brickwell Way
- 204 Brickwell Way
- 208 Brickwell Way
- 201 Brickwell Way
- 10 Carnation Dr
