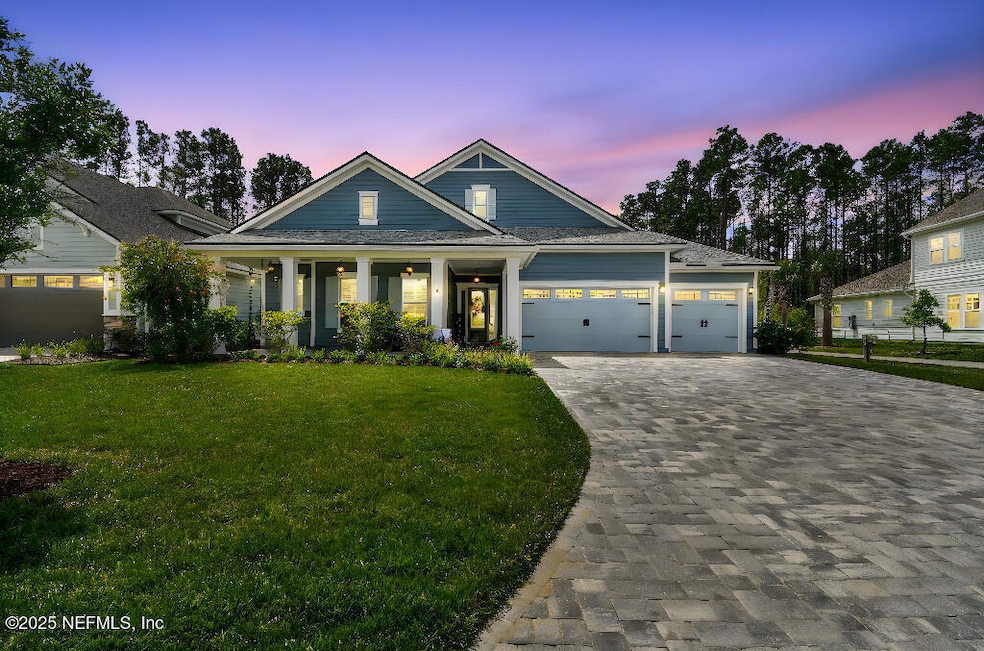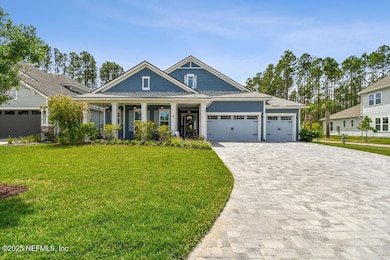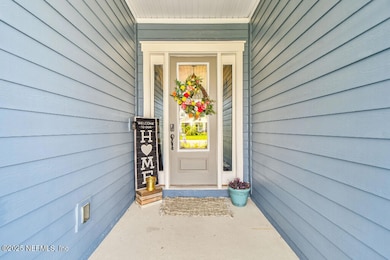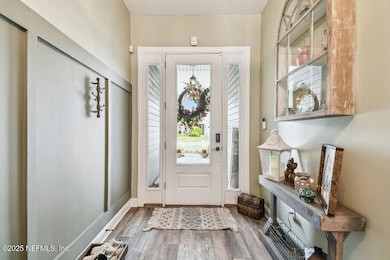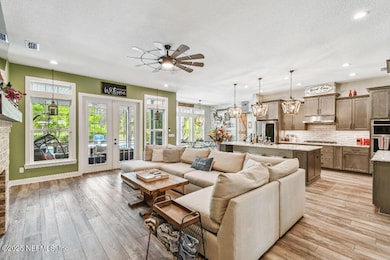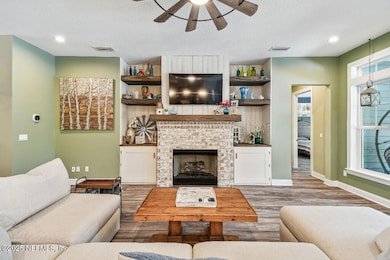
225 Shinnecock Dr Saint Johns, FL 32259
RiverTown NeighborhoodEstimated payment $7,095/month
Highlights
- Golf Course Community
- Fitness Center
- Views of Trees
- Bartram Trail High School Rated A
- Security Service
- Open Floorplan
About This Home
Million-dollar view! Welcome to this beautiful, upgraded home in the Highpointe section of Rivertown. Large welcoming front porch, that leads into the homes open concept floor plan. As you enter you are welcomed by sunlit filled rooms thanks to the wall of windows in the rear of the home, that lead to the exterior backyard oasis. 4 large bedrooms on the main floor with walk-in closets. Guest suite with private bathroom. Pool bath and pocket office. Large primary bedroom at the rear of the home, with extra-large primary bath including massive walk-in shower and freestanding tub. Garage entry leads into mudroom. Large kitchen opens to family room and also has a large pantry. Upstairs Bonus, bedroom and full bath. Upgrades galore including custom lighting, real wood accent walls, custom backsplash, barndoor, large fireplace with wraparound wood mantel, and built-in cabinets. 1st floor 10ft ceilings with solid wood 8 ft bedroom doors. French doors lead to the screened in porch and exte
Home Details
Home Type
- Single Family
Est. Annual Taxes
- $11,407
Year Built
- Built in 2020
Lot Details
- Property fronts a county road
HOA Fees
- $4 Monthly HOA Fees
Parking
- 3 Car Garage
- Garage Door Opener
Home Design
- Traditional Architecture
- Shingle Roof
Interior Spaces
- 3,669 Sq Ft Home
- 2-Story Property
- Open Floorplan
- Built-In Features
- Ceiling Fan
- Gas Fireplace
- Living Room
- Home Office
- Bonus Room
- Screened Porch
- Views of Trees
- Security System Owned
Kitchen
- Eat-In Kitchen
- Convection Oven
- Electric Cooktop
- Microwave
- Dishwasher
- Disposal
Flooring
- Carpet
- Vinyl
Bedrooms and Bathrooms
- 5 Bedrooms
- Walk-In Closet
Laundry
- Laundry in unit
- Dryer
- Front Loading Washer
Outdoor Features
- Saltwater Pool
- Patio
Utilities
- Central Air
- Heating Available
- Natural Gas Connected
- Natural Gas Water Heater
Listing and Financial Details
- Assessor Parcel Number 0007220120
Community Details
Overview
- Highpointe At Rivertown Subdivision
Recreation
- Golf Course Community
- Tennis Courts
- Community Basketball Court
- Community Playground
- Fitness Center
- Park
Additional Features
- Clubhouse
- Security Service
Map
Home Values in the Area
Average Home Value in this Area
Tax History
| Year | Tax Paid | Tax Assessment Tax Assessment Total Assessment is a certain percentage of the fair market value that is determined by local assessors to be the total taxable value of land and additions on the property. | Land | Improvement |
|---|---|---|---|---|
| 2024 | $11,407 | $724,955 | -- | -- |
| 2023 | $11,407 | $661,024 | $0 | $0 |
| 2022 | $11,271 | $641,771 | $151,200 | $490,571 |
| 2021 | $4,701 | $100,000 | $0 | $0 |
| 2020 | $4,701 | $5,000 | $0 | $0 |
Property History
| Date | Event | Price | Change | Sq Ft Price |
|---|---|---|---|---|
| 04/24/2025 04/24/25 | For Sale | $1,100,000 | -- | $300 / Sq Ft |
Deed History
| Date | Type | Sale Price | Title Company |
|---|---|---|---|
| Special Warranty Deed | $585,100 | Sea Glass Title Llc | |
| Special Warranty Deed | $336,000 | Attorney |
Mortgage History
| Date | Status | Loan Amount | Loan Type |
|---|---|---|---|
| Open | $148,364 | New Conventional | |
| Closed | $75,000 | Credit Line Revolving | |
| Previous Owner | $468,000 | New Conventional |
Similar Homes in Saint Johns, FL
Source: realMLS (Northeast Florida Multiple Listing Service)
MLS Number: 2083657
APN: 000722-0120
- 269 Shinnecock Dr
- 125 Woodbay Ct
- 151 Shinnecock Dr
- 89 Sullivan Place
- 67 Bakerfield Way
- 55 Bakerfield Way
- 486 Juniper Hills Dr
- 430 Juniper Hills Dr
- 663 Juniper Hills Dr
- 603 Juniper Hills Dr
- 609 Juniper Hills Dr
- 623 Juniper Hills Dr
- 43 Bakerfield Way
- 530 Juniper Hills Dr
- 504 Juniper Hills Dr
- 438 Juniper Hills Dr
- 415 Juniper Hills Dr
- 531 Juniper Hills Dr
- 537 Juniper Hills Dr
- 496 Juniper Hills Dr
