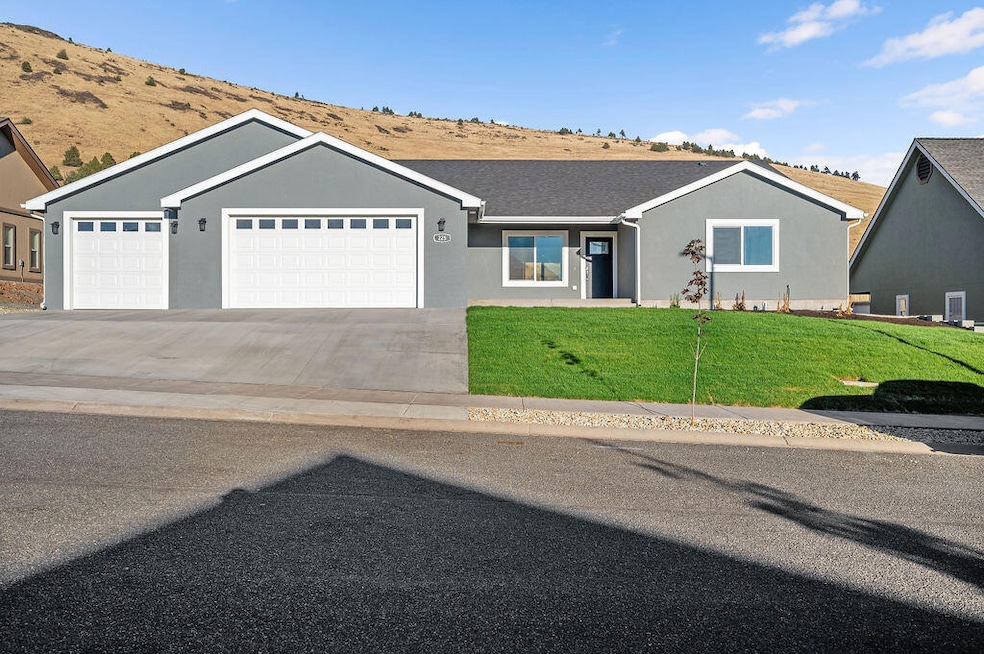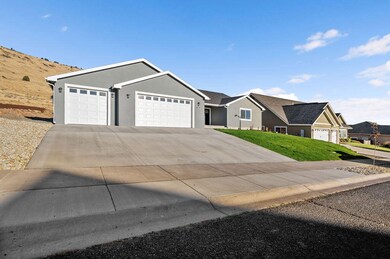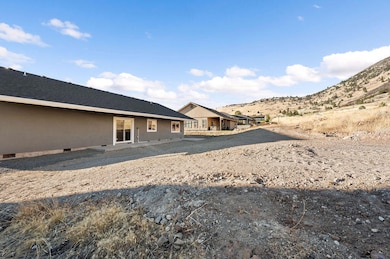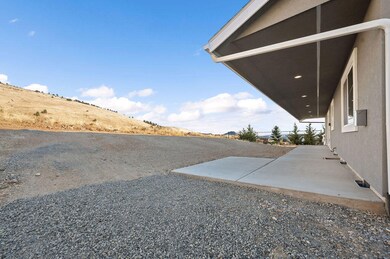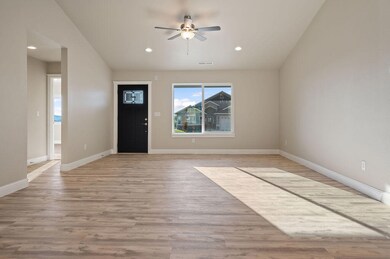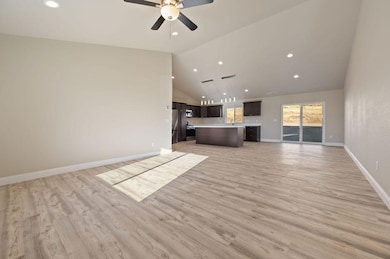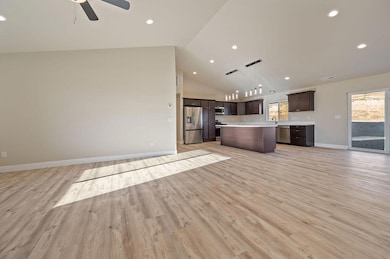
225 Skyridge Dr Klamath Falls, OR 97603
Estimated payment $3,190/month
Highlights
- New Construction
- Two Primary Bedrooms
- Ranch Style House
- Mazama High School Rated A-
- Vaulted Ceiling
- Solid Surface Countertops
About This Home
Welcome to 225 Skyridge Dr, a pristine new construction, single-family residence nestled in the tranquil, quiet neighborhood of Skyridge Estates. Boasting 3 car garage, 4 spacious bedrooms, including two master suites, and 3 full size bathrooms. The property offers captivating views from both the front and back with walking trails to Hogsback from the backyard. As you step inside, you'll be greeted by a palette of neutral colors that offers a perfect canvas for your personal touches. Open floor plan that features stainless steel appliances, expansive bedrooms with walk-in closets and vaulted ceilings that create an airy and inviting atmosphere. The home's stucco siding exudes modern charm while the property provides lots of space for the leisure and active lifestyle.
Listing Agent
Johnson Fast Tea Marissa Fast/Kendra Johns
Infinity Real Estate Group-Keller Williams Realty Southern Oregon License #200504166,200605275

Home Details
Home Type
- Single Family
Est. Annual Taxes
- $569
Year Built
- Built in 2024 | New Construction
Lot Details
- 0.27 Acre Lot
- Property is zoned PUD, PUD
HOA Fees
- $23 Monthly HOA Fees
Parking
- 3 Car Attached Garage
Home Design
- Ranch Style House
- Frame Construction
- Composition Roof
- Concrete Perimeter Foundation
Interior Spaces
- 2,084 Sq Ft Home
- Vaulted Ceiling
- Ceiling Fan
- Double Pane Windows
- Vinyl Clad Windows
- Living Room
- Laminate Flooring
Kitchen
- Oven
- Range
- Dishwasher
- Kitchen Island
- Solid Surface Countertops
Bedrooms and Bathrooms
- 4 Bedrooms
- Double Master Bedroom
- Walk-In Closet
- 3 Full Bathrooms
- Double Vanity
Home Security
- Carbon Monoxide Detectors
- Fire and Smoke Detector
Utilities
- Central Air
- Heating System Uses Natural Gas
- Natural Gas Connected
Community Details
- Sky Ridge Estates Subdivision
Listing and Financial Details
- Tax Lot 29
- Assessor Parcel Number 894116
Map
Home Values in the Area
Average Home Value in this Area
Tax History
| Year | Tax Paid | Tax Assessment Tax Assessment Total Assessment is a certain percentage of the fair market value that is determined by local assessors to be the total taxable value of land and additions on the property. | Land | Improvement |
|---|---|---|---|---|
| 2024 | $569 | $38,000 | $38,000 | -- |
| 2023 | $522 | $35,180 | $35,180 | $0 |
| 2022 | $528 | $35,180 | $0 | $0 |
| 2021 | $460 | $30,860 | $0 | $0 |
| 2020 | $544 | $36,310 | $0 | $0 |
| 2019 | $516 | $34,250 | $0 | $0 |
| 2018 | $555 | $36,900 | $0 | $0 |
| 2017 | $537 | $35,830 | $0 | $0 |
| 2016 | $523 | $34,790 | $0 | $0 |
| 2015 | $509 | $33,780 | $0 | $0 |
| 2014 | $424 | $28,210 | $0 | $0 |
| 2013 | -- | $28,210 | $0 | $0 |
Property History
| Date | Event | Price | Change | Sq Ft Price |
|---|---|---|---|---|
| 03/31/2025 03/31/25 | Price Changed | $559,000 | 0.0% | $268 / Sq Ft |
| 03/31/2025 03/31/25 | For Sale | $559,000 | -0.9% | $268 / Sq Ft |
| 03/30/2025 03/30/25 | Off Market | $564,000 | -- | -- |
| 03/12/2025 03/12/25 | Price Changed | $564,000 | -0.9% | $271 / Sq Ft |
| 10/01/2024 10/01/24 | For Sale | $569,000 | 0.0% | $273 / Sq Ft |
| 09/30/2024 09/30/24 | Off Market | $569,000 | -- | -- |
| 09/30/2024 09/30/24 | For Sale | $569,000 | +1038.0% | $273 / Sq Ft |
| 07/26/2023 07/26/23 | Sold | $50,000 | -23.0% | -- |
| 07/10/2023 07/10/23 | Pending | -- | -- | -- |
| 05/15/2023 05/15/23 | Price Changed | $64,900 | -18.9% | -- |
| 11/11/2022 11/11/22 | Price Changed | $80,000 | +66.7% | -- |
| 11/03/2022 11/03/22 | For Sale | $48,000 | -4.0% | -- |
| 10/14/2022 10/14/22 | Off Market | $50,000 | -- | -- |
| 09/07/2022 09/07/22 | Price Changed | $48,000 | -7.7% | -- |
| 08/16/2022 08/16/22 | Price Changed | $52,000 | -10.3% | -- |
| 07/05/2022 07/05/22 | Price Changed | $58,000 | -7.9% | -- |
| 06/09/2022 06/09/22 | Price Changed | $63,000 | -21.2% | -- |
| 04/18/2022 04/18/22 | For Sale | $79,900 | +40.4% | -- |
| 11/30/2020 11/30/20 | Sold | $56,900 | 0.0% | -- |
| 10/25/2020 10/25/20 | Pending | -- | -- | -- |
| 10/07/2020 10/07/20 | For Sale | $56,900 | -- | -- |
Deed History
| Date | Type | Sale Price | Title Company |
|---|---|---|---|
| Warranty Deed | $50,000 | Amerititle | |
| Warranty Deed | $56,900 | Amerititle | |
| Quit Claim Deed | -- | Accommodation | |
| Trustee Deed | $1,300,000 | None Available |
Similar Homes in Klamath Falls, OR
Source: Southern Oregon MLS
MLS Number: 220190628
APN: R894116
- 0 Skyridge Dr Unit 40 Acres 220193742
- 5707 Upland Dr
- 370 Crestdale Way
- 535 Crestdale Way
- 5821 Havencrest Dr
- 865 Westview Dr
- 866 Westview Dr Unit 66
- 867 Rosemont Ct
- 881 Rosemont Ct
- 0 Glenridge Way Unit 2
- 5449 Shalynn Dr
- 1129 Patterson St
- 1240 Carlson Dr
- 1250 Madison St
- 5511 Edith Way
- 5619 Edith Way
- 5660 Verdick Dr
- 1505 Madison St Unit 76
- 6703 Eberlein Ave
- 6251 Sage Way
