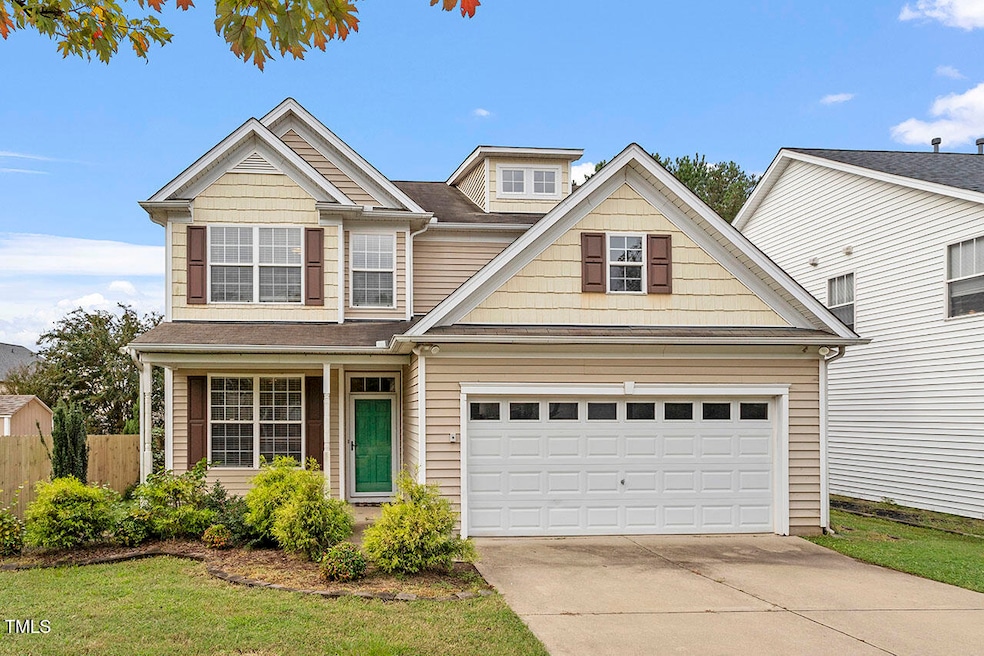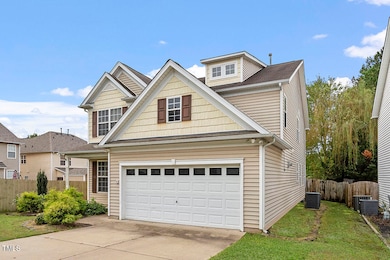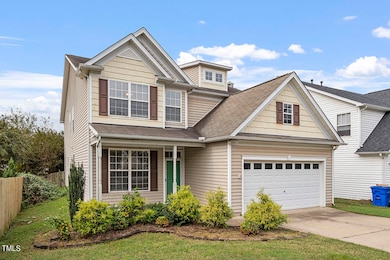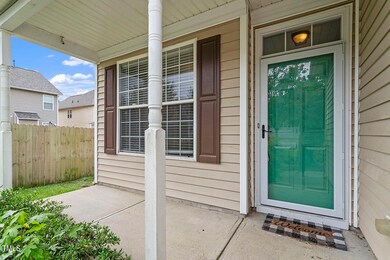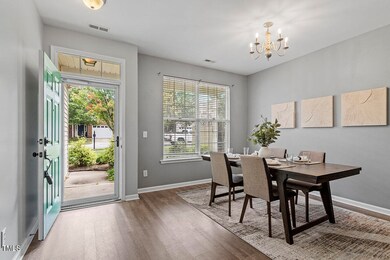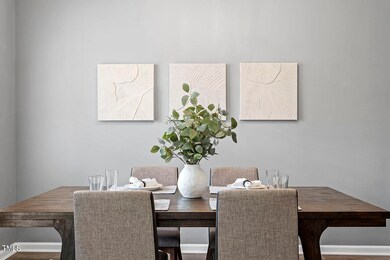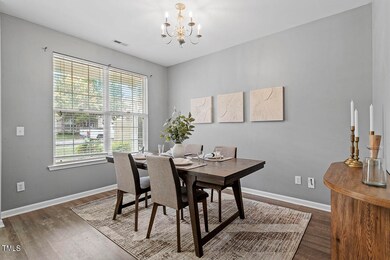
225 Stobhill Ln Holly Springs, NC 27540
Fuquay-Varina NeighborhoodHighlights
- Traditional Architecture
- Main Floor Primary Bedroom
- Sun or Florida Room
- Holly Grove Middle School Rated A-
- Loft
- High Ceiling
About This Home
As of April 2025Brand New Carpet! This beautiful single house has 4 bedrooms and 3.5 bathrooms with 2 car garage. Spacious kitchen with Stainless Steel appliances. High ceiling living room up to 2nd floor! The master bedroom is on the first floor. Walk-in closet! Charming sunroom at the fenced backyard! Jack and Jill bedrooms on the second floor! Huge loft offering plenty of space for family!
The house is located in a convenient location. 7 minutes go to SouthPark Village and Shoppes at Holly Springs, numerus restaurants and shops! 1 minute go to 55 Highway, and 30 minutes go to Raleigh downtown and RDU airport.
Home Details
Home Type
- Single Family
Est. Annual Taxes
- $4,074
Year Built
- Built in 2006
Lot Details
- 6,098 Sq Ft Lot
- Fenced Yard
- Wood Fence
- Back Yard
HOA Fees
- $28 Monthly HOA Fees
Parking
- 2 Car Attached Garage
Home Design
- Traditional Architecture
- Bi-Level Home
- Slab Foundation
- Shingle Roof
- Vinyl Siding
Interior Spaces
- 2,577 Sq Ft Home
- High Ceiling
- Fireplace
- Blinds
- Aluminum Window Frames
- Family Room
- Dining Room
- Loft
- Sun or Florida Room
- Screened Porch
- Pull Down Stairs to Attic
- Laundry on main level
Kitchen
- Electric Oven
- Microwave
- Dishwasher
- Disposal
Flooring
- Carpet
- Luxury Vinyl Tile
Bedrooms and Bathrooms
- 4 Bedrooms
- Primary Bedroom on Main
- Double Vanity
- Separate Shower in Primary Bathroom
Home Security
- Prewired Security
- Storm Doors
Schools
- Lincoln Height Elementary School
- Holly Grove Middle School
- Fuquay Varina High School
Utilities
- Forced Air Zoned Heating and Cooling System
- Heating System Uses Natural Gas
- Hot Water Heating System
- Natural Gas Connected
- Gas Water Heater
Additional Features
- Handicap Accessible
- Rain Barrels or Cisterns
Community Details
- Association fees include road maintenance, storm water maintenance, unknown
- Cas Association, Phone Number (910) 295-3791
- Springhill Subdivision
Listing and Financial Details
- Assessor Parcel Number 104
Map
Home Values in the Area
Average Home Value in this Area
Property History
| Date | Event | Price | Change | Sq Ft Price |
|---|---|---|---|---|
| 04/08/2025 04/08/25 | Sold | $456,000 | 0.0% | $177 / Sq Ft |
| 03/04/2025 03/04/25 | Pending | -- | -- | -- |
| 02/12/2025 02/12/25 | Price Changed | $456,000 | -1.9% | $177 / Sq Ft |
| 01/03/2025 01/03/25 | Price Changed | $465,000 | -2.3% | $180 / Sq Ft |
| 11/07/2024 11/07/24 | Price Changed | $476,000 | -2.1% | $185 / Sq Ft |
| 10/07/2024 10/07/24 | Price Changed | $486,000 | +0.2% | $189 / Sq Ft |
| 09/27/2024 09/27/24 | For Sale | $485,000 | +20.6% | $188 / Sq Ft |
| 12/15/2023 12/15/23 | Off Market | $402,000 | -- | -- |
| 08/30/2021 08/30/21 | Sold | $402,000 | +23.7% | $154 / Sq Ft |
| 07/11/2021 07/11/21 | Pending | -- | -- | -- |
| 07/08/2021 07/08/21 | For Sale | $325,000 | -- | $124 / Sq Ft |
Tax History
| Year | Tax Paid | Tax Assessment Tax Assessment Total Assessment is a certain percentage of the fair market value that is determined by local assessors to be the total taxable value of land and additions on the property. | Land | Improvement |
|---|---|---|---|---|
| 2024 | $4,074 | $465,206 | $75,000 | $390,206 |
| 2023 | $3,240 | $289,534 | $40,000 | $249,534 |
| 2022 | $3,044 | $289,534 | $40,000 | $249,534 |
| 2021 | $2,901 | $289,534 | $40,000 | $249,534 |
| 2020 | $2,901 | $289,534 | $40,000 | $249,534 |
| 2019 | $2,788 | $240,038 | $40,000 | $200,038 |
| 2018 | $2,629 | $240,038 | $40,000 | $200,038 |
| 2017 | $2,534 | $240,038 | $40,000 | $200,038 |
| 2016 | $2,500 | $240,038 | $40,000 | $200,038 |
| 2015 | $2,460 | $244,097 | $45,000 | $199,097 |
| 2014 | $2,371 | $244,097 | $45,000 | $199,097 |
Mortgage History
| Date | Status | Loan Amount | Loan Type |
|---|---|---|---|
| Open | $364,800 | New Conventional | |
| Previous Owner | $280,000 | New Conventional | |
| Previous Owner | $227,640 | FHA | |
| Previous Owner | $173,149 | New Conventional | |
| Previous Owner | $173,200 | Unknown | |
| Previous Owner | $182,325 | Unknown |
Deed History
| Date | Type | Sale Price | Title Company |
|---|---|---|---|
| Warranty Deed | $456,000 | None Listed On Document | |
| Warranty Deed | $402,000 | None Available | |
| Warranty Deed | $235,500 | None Available | |
| Warranty Deed | $216,500 | None Available | |
| Warranty Deed | $214,500 | None Available |
Similar Homes in the area
Source: Doorify MLS
MLS Number: 10055085
APN: 0657.01-48-6621-000
- 351 Stobhill Ln
- 552 Stobhill Ln
- 744 Apple Churn Dr
- 2222 Cherry Top Dr
- 725 Andrade Dr
- 734 Apple Churn Dr
- 732 Apple Churn Dr
- 730 Apple Churn Dr
- 728 Apple Churn Dr
- 726 Apple Churn Dr
- 724 Apple Churn Dr
- 720 Apple Churn Dr
- 2336 Sugar Cone Way
- 2232 Cherry Top Dr
- 714 Andrade Dr
- 2334 Sugar Cone Way
- 718 Apple Churn Dr
- 2332 Sugar Cone Way
- 716 Apple Churn Dr
- 2330 Sugar Cone Way
