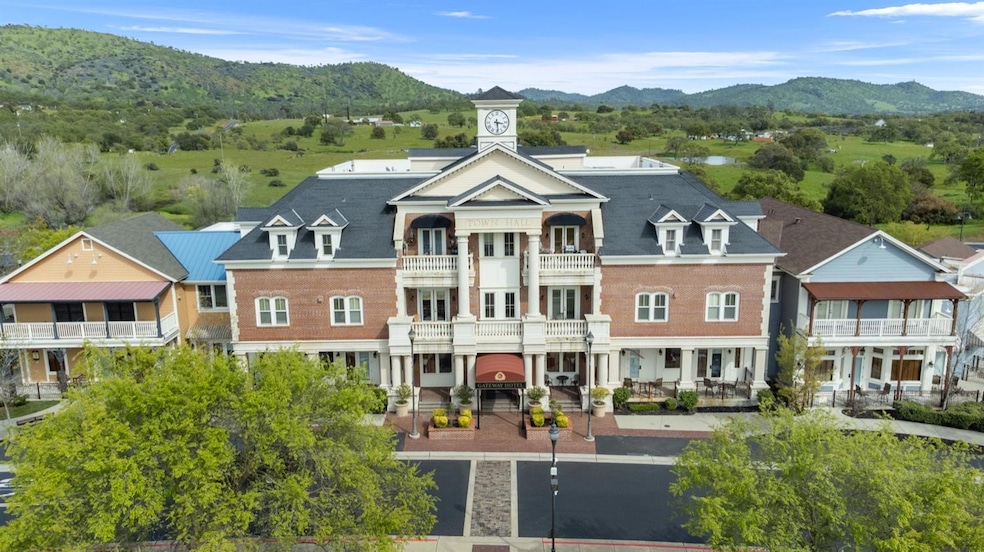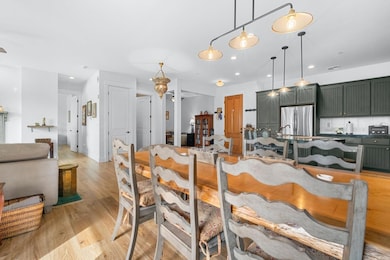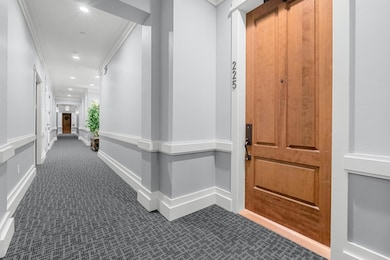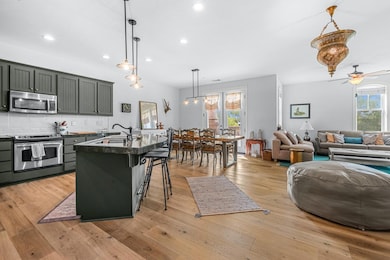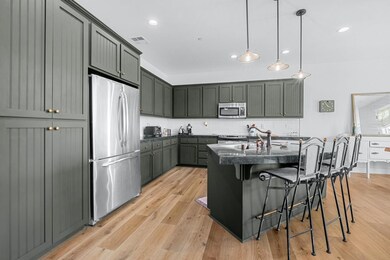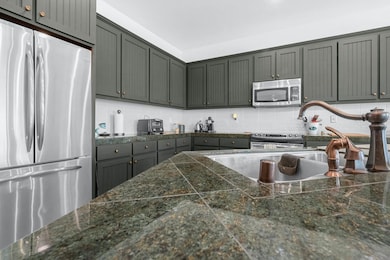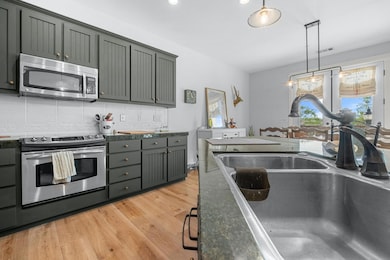225 Stone St Copperopolis, CA 95228
Copperopolis Town Square NeighborhoodEstimated payment $2,785/month
Highlights
- Ground Level Unit
- Downtown View
- Contemporary Architecture
- Private Pool
- 1,307 Acre Lot
- Wood Flooring
About This Home
This gorgeous Condo in Copperopolis is located on the second floor of the Gateway Hotel in Town Square. With newly updated hardwood floors complimenting the open and spacious floor plan, it's a great space for entertaining. The entire unit has been freshly painted, including painted cabinets in the large kitchen which makes for an inviting cooking experience. Sit in the cozy living room by the gas fireplace, or enjoy the outdoor balcony overlooking the town center. The primary bedroom has 2 closets including a laundry closet with a stacked washer and dryer. The en suite primary bathroom has also been given a modern uplift and includes double sinks, a soaking tub and a separate tile shower. You'll also find a den with newly installed barn-style doors, which can be used as a bedroom making a great space for guests or an office. The second bathroom is just off the main living area. Need more room for visitors? That's no problem as guests will love booking a room in the hotel that features luxury modern amenities! The HOA includes maintenance, insurance, utilities such as sewer, water, and trash as well as a pool and fitness center for an additional fee. This Condo is seconds from restaurants, wine tasting, a gas station, cafes, local fire department, and a day spa!
Property Details
Home Type
- Condominium
Est. Annual Taxes
- $4,205
Year Built
- Built in 2008 | Remodeled
HOA Fees
- $543 Monthly HOA Fees
Property Views
- Downtown
- Hills
Home Design
- Contemporary Architecture
- Brick Exterior Construction
- Slab Foundation
- Tar and Gravel Roof
- Concrete Perimeter Foundation
Interior Spaces
- 1,407 Sq Ft Home
- Ceiling Fan
- Gas Log Fireplace
- Open Floorplan
- Living Room
- Stacked Washer and Dryer
Kitchen
- Free-Standing Electric Range
- Kitchen Island
Flooring
- Wood
- Tile
Bedrooms and Bathrooms
- 1 Primary Bedroom on Main
- Walk-In Closet
- 2 Full Bathrooms
- Soaking Tub
- Separate Shower
Parking
- 1 Open Parking Space
- 1 Carport Space
- Guest Parking
Outdoor Features
- Private Pool
- Outdoor Storage
Location
- Ground Level Unit
- Upper Level
Utilities
- Central Heating and Cooling System
- 220 Volts
- Cable TV Available
Listing and Financial Details
- Assessor Parcel Number 054-019-004-000
Community Details
Overview
- Association fees include management, common areas, sewer, trash, maintenance exterior, ground maintenance
- Low-Rise Condominium
- Mandatory home owners association
Recreation
- Recreation Facilities
- Community Pool
- Park
Pet Policy
- Pets Allowed
Additional Features
- Net Lease
- Controlled Access
Map
Home Values in the Area
Average Home Value in this Area
Tax History
| Year | Tax Paid | Tax Assessment Tax Assessment Total Assessment is a certain percentage of the fair market value that is determined by local assessors to be the total taxable value of land and additions on the property. | Land | Improvement |
|---|---|---|---|---|
| 2023 | $4,205 | $350,000 | $50,000 | $300,000 |
| 2022 | $2,683 | $218,727 | $43,744 | $174,983 |
| 2021 | $2,640 | $214,439 | $42,887 | $171,552 |
| 2020 | $2,621 | $212,241 | $42,448 | $169,793 |
| 2019 | $2,587 | $208,080 | $41,616 | $166,464 |
| 2018 | $2,541 | $204,000 | $40,800 | $163,200 |
| 2017 | $1,907 | $147,000 | $40,000 | $107,000 |
| 2016 | $1,932 | $147,000 | $40,000 | $107,000 |
| 2015 | $1,936 | $147,000 | $40,000 | $107,000 |
| 2014 | -- | $147,000 | $40,000 | $107,000 |
Property History
| Date | Event | Price | Change | Sq Ft Price |
|---|---|---|---|---|
| 04/18/2025 04/18/25 | Price Changed | $339,000 | -2.9% | $241 / Sq Ft |
| 03/19/2025 03/19/25 | Price Changed | $349,000 | -1.4% | $248 / Sq Ft |
| 02/28/2025 02/28/25 | For Sale | $354,000 | +1.1% | $252 / Sq Ft |
| 10/20/2022 10/20/22 | Off Market | $350,000 | -- | -- |
| 10/14/2022 10/14/22 | Sold | $350,000 | 0.0% | $249 / Sq Ft |
| 09/29/2022 09/29/22 | Pending | -- | -- | -- |
| 08/17/2022 08/17/22 | Price Changed | $350,000 | -1.4% | $249 / Sq Ft |
| 08/03/2022 08/03/22 | For Sale | $355,000 | +77.5% | $252 / Sq Ft |
| 12/27/2016 12/27/16 | Sold | $200,000 | -15.8% | $142 / Sq Ft |
| 11/27/2016 11/27/16 | Pending | -- | -- | -- |
| 03/24/2016 03/24/16 | For Sale | $237,500 | -- | $169 / Sq Ft |
Deed History
| Date | Type | Sale Price | Title Company |
|---|---|---|---|
| Grant Deed | -- | None Listed On Document | |
| Grant Deed | $350,000 | Placer Title | |
| Grant Deed | $200,000 | Placer Title Company |
Mortgage History
| Date | Status | Loan Amount | Loan Type |
|---|---|---|---|
| Previous Owner | $0 | New Conventional |
Source: MetroList
MLS Number: 225021707
APN: 054-019-004-000
- 3570 Stagecoach Rd
- 2513 Choctaw Rd
- 2391 Brave St
- 4190 Wagonwheel Dr
- 1172 Hodson Rd
- 1892 Sawmill Rd Unit 938
- 1892 Sawmill Rd
- 1751 Choctaw Rd
- 1663 Fox Ct Unit 947
- 1663 Fox Ct
- 1606 Choctaw Rd
- 4521 Little John Rd
- 4991 Little John Rd
- 2314 Stagecoach Rd
- 352 Black Creek Dr
- 2033 Quiver St
- 4896 Chuckwagon Dr
- 1975 Copper Cove Dr
- 2171 Basket Ct
- 232 Pinon Dr
