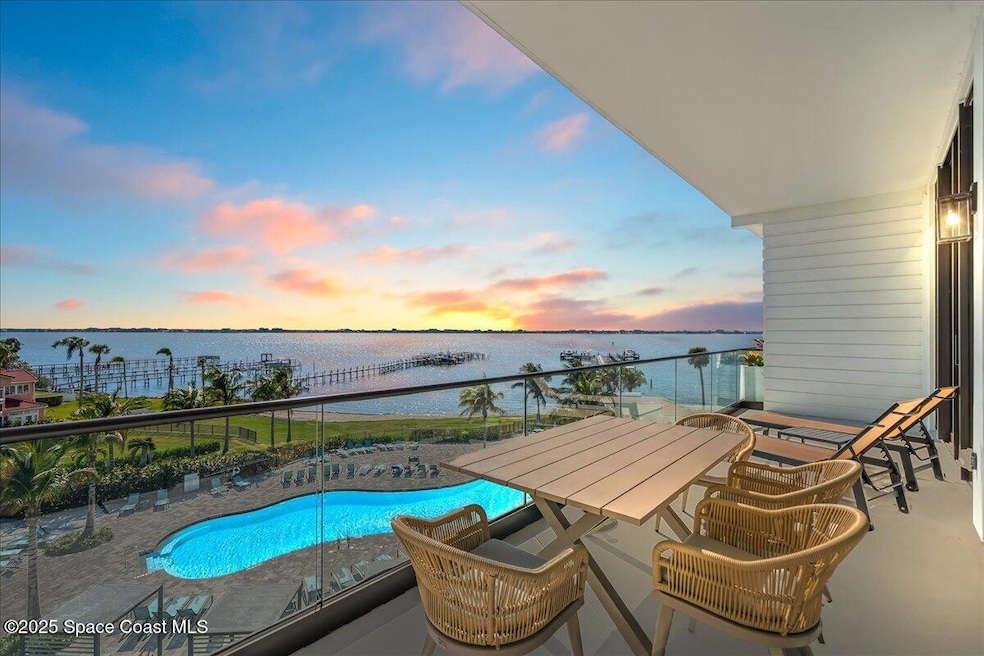
225 Strand Dr Unit 401 Melbourne Beach, FL 32951
Melbourne Beach NeighborhoodEstimated payment $9,266/month
Highlights
- 400 Feet of Waterfront
- Community Beach Access
- Boat Dock
- Gemini Elementary School Rated A-
- Property has ocean access
- Marina View
About This Home
Immerse yourself in this corner unit at Melbourne Beach's premiere private resort lifestyle community spanning from the Indian River Lagoon to the Atlantic Ocean. This meticulously crafted riverfront dream come true is a concrete super-structure offering both exterior durability and tasteful design. The top floor penthouse offers expansive ceiling heights and a seamless open floorplan with three bedrooms, (riverfront primary with ceiling to floor glass) and two luxurious en suites, all of which create a warm, welcoming, and expansive retreat. So relax by the riverside pool cabanas or stroll along the beach, where adorable turtle hatchlings make their journey to the sea. Enjoy an array of amenities including a marina, water sports rentals, and a beachside comfort station. Plus, take advantage of flexible rental options if you can't reside here year-round. Experience coastal living at its finest here at Harbor Island Beach Club
Open House Schedule
-
Friday, April 25, 202512:00 to 3:00 pm4/25/2025 12:00:00 PM +00:004/25/2025 3:00:00 PM +00:00Add to Calendar
-
Saturday, April 26, 202512:00 to 3:00 pm4/26/2025 12:00:00 PM +00:004/26/2025 3:00:00 PM +00:00Add to Calendar
Property Details
Home Type
- Condominium
Est. Annual Taxes
- $12,661
Year Built
- Built in 2023
Lot Details
- Home fronts a lagoon or estuary
- 400 Feet of Waterfront
- Home fronts navigable water
- Property fronts an intracoastal waterway
- River Front
- Property fronts a private road
- Northeast Facing Home
- Vinyl Fence
- Front and Back Yard Sprinklers
HOA Fees
Parking
- 1 Car Garage
- Additional Parking
- Parking Lot
Property Views
- Marina
- Intracoastal
- River
- Pool
Home Design
- Contemporary Architecture
- Membrane Roofing
- Concrete Siding
- Asphalt
- Stucco
Interior Spaces
- 2,047 Sq Ft Home
- 1-Story Property
- Open Floorplan
- Ceiling Fan
- Entrance Foyer
- Tile Flooring
Kitchen
- Eat-In Kitchen
- Breakfast Bar
- Convection Oven
- Electric Oven
- Electric Cooktop
- Microwave
- ENERGY STAR Qualified Freezer
- ENERGY STAR Qualified Refrigerator
- ENERGY STAR Qualified Dishwasher
- Wine Cooler
- Kitchen Island
Bedrooms and Bathrooms
- 3 Bedrooms
- Split Bedroom Floorplan
- Walk-In Closet
- In-Law or Guest Suite
- 3 Full Bathrooms
- Separate Shower in Primary Bathroom
Laundry
- Laundry in unit
- ENERGY STAR Qualified Dryer
- Stacked Washer and Dryer
- ENERGY STAR Qualified Washer
Home Security
Accessible Home Design
- Accessible Elevator Installed
- Accessible Full Bathroom
- Accessible Bedroom
- Accessible Common Area
- Accessible Kitchen
- Central Living Area
- Accessible Approach with Ramp
- Level Entry For Accessibility
- Accessible Entrance
- Safe Emergency Egress From Home
Pool
- In Ground Spa
- Outdoor Shower
Outdoor Features
- Property has ocean access
- River Access
- Deeded access to the beach
- Docks
- Balcony
- Covered patio or porch
Schools
- Gemini Elementary School
- Hoover Middle School
- Melbourne High School
Utilities
- Central Heating and Cooling System
- ENERGY STAR Qualified Water Heater
- Cable TV Available
Listing and Financial Details
- Assessor Parcel Number 28-38-20-Xl-00000.0-000c.2q
Community Details
Overview
- Association fees include cable TV, insurance, sewer, trash, water
- $285 Other Monthly Fees
- Harbor Island Beach Club Association
- Harbor Island Beach Club Subdivision
- Maintained Community
Amenities
- Secure Lobby
- Community Storage Space
- Elevator
Recreation
- Boat Dock
- Community Beach Access
- Community Pool
- Community Spa
- Jogging Path
Pet Policy
- Dogs and Cats Allowed
Security
- Card or Code Access
- Phone Entry
- Secure Elevator
- Gated Community
- High Impact Windows
- Fire and Smoke Detector
- Fire Sprinkler System
Map
Home Values in the Area
Average Home Value in this Area
Property History
| Date | Event | Price | Change | Sq Ft Price |
|---|---|---|---|---|
| 03/15/2025 03/15/25 | For Sale | $1,299,000 | -- | $635 / Sq Ft |
Similar Homes in Melbourne Beach, FL
Source: Space Coast MLS (Space Coast Association of REALTORS®)
MLS Number: 1040167
- 225 Strand Dr Unit 203
- 225 Strand Dr Unit 307
- 225 Strand Dr Unit 408
- 225 Strand Dr Unit 301
- 225 Strand Dr Unit 303
- 225 Strand Dr Unit 406
- 242 Seaview St
- 254 Seaview St Unit B
- 190 Ocean Ridge Dr
- 254 Captiva Ct
- 194 Captiva Ct
- 527 Pier Ln Unit 535
- 215 Seaview St
- 456 Pier Ln Unit 461
- 645 Horizon Ln Unit 391
- 211 Seaview St
- 794 Horizon Ln
- 271 Galaxy Ln Unit 154
- 2913 Dockside Ln
- 455 Horizon Ln






