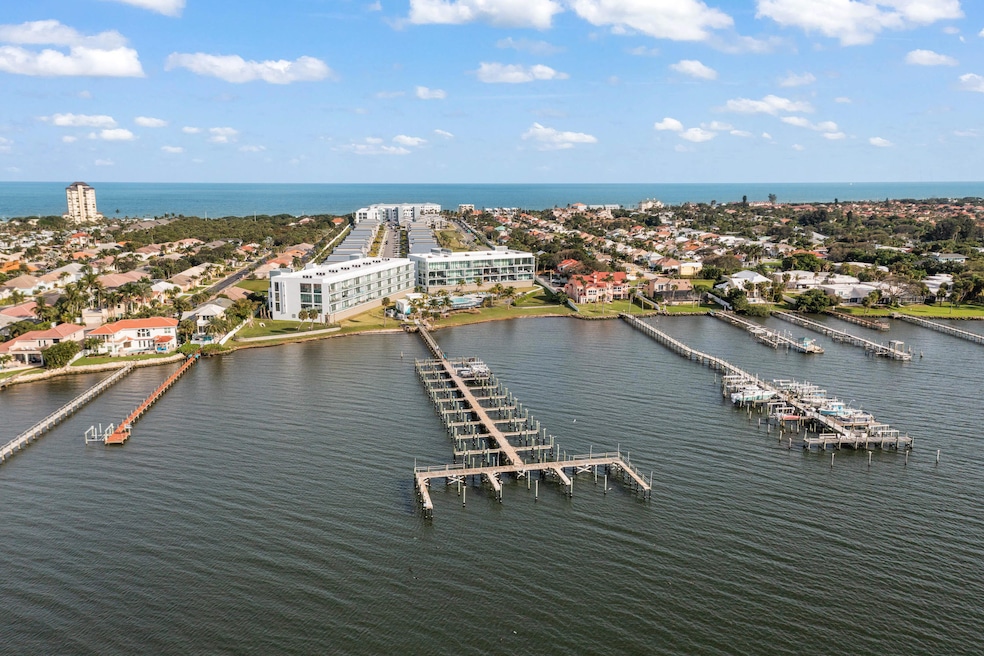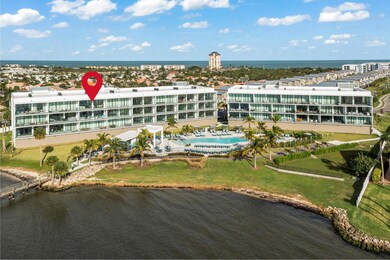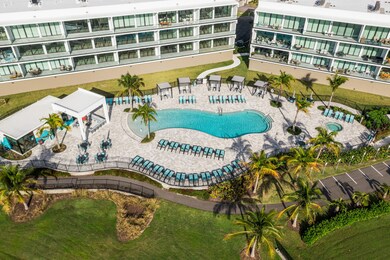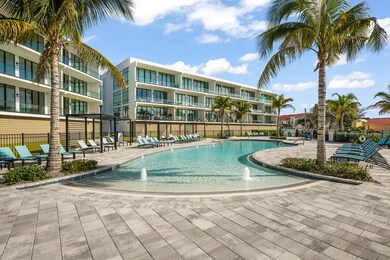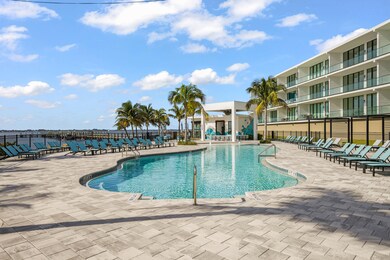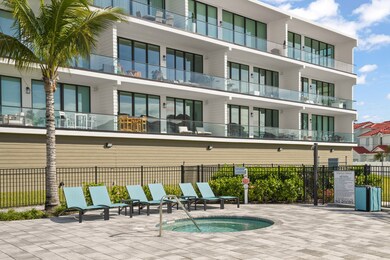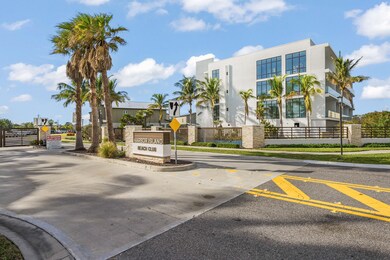
225 Strand Dr Unit 406 Melbourne Beach, FL 32951
Melbourne Beach NeighborhoodEstimated payment $8,178/month
Highlights
- Community Beach Access
- Property has ocean access
- Heated In Ground Pool
- Gemini Elementary School Rated A-
- Boat Dock
- River View
About This Home
Breathtaking Riverfront Views! Introducing Phase II of Harbor Island Beach Club, the epitome of coastal living in Melbourne Beach, Florida. This exclusive phase unveils the second building, featuring 24 meticulously crafted units. As a significant milestone for the Ocean to River development, this new offering promises unparalleled luxury. Nestled on the top floor allowing higher ceilings and offering the best views in the community. This elegant unit boasts a well-designed layout with three bedrooms and three bathrooms, seamlessly blending comfort and style. The master suite takes center stage, highlighted by expansive sliding doors framing breathtaking riverfront views that provide a daily dose of tranquility. The heart of the home, our luxury chef's kitchen, is equipped with top-of-the-line appliances and spacious countertops, inviting residents to explore their culinary passions. Closets in each bedroom come complete with closet systems, ensuring a perfect blend of functionality and elegance. Step into the bathrooms, where glass panels adorn all showers, creating a sophisticated atmosphere. The master bathroom takes luxury to the next level with a soaking tub, 3 separate shower heads including a rain shower, and double vanities, offering an oasis of relaxation and indulgence. From the moment you step inside, the attention to detail and the commitment to excellence are evident in every corner.
Residents of this coastal enclave indulge in exclusive amenities, including a resort-style pool by the river, savoring the luxurious atmosphere. Convenient access to both the beach and river is complemented by restrooms and refreshing outdoor showers.
In addition to these amenities, this unit now comes with one private parking space and an additional deeded parking space, totaling two exclusive spaces. For water enthusiasts, this unit comes with a 24,000 lb boat slip leased until Feb. 2026, enhancing the overall experience of living in this waterfront community.
With meticulous attention to detail and a commitment to
excellence, Harbor Island Beach Club has created a gated community that truly defines the essence of coastal living. Don't miss this unparalleled opportunity! Schedule your viewing appointment today to explore the refined lifestyle awaiting you in Phase II of Harbor Island Beach Club.
Listing Agent
David Curri
David Curri Real Estate Group
Property Details
Home Type
- Condominium
Est. Annual Taxes
- $33,913
Year Built
- Built in 2023
Lot Details
- River Front
- Northeast Facing Home
- Few Trees
HOA Fees
Parking
- 2 Car Attached Garage
- Assigned Parking
Home Design
- Membrane Roofing
- Concrete Siding
- Block Exterior
- Asphalt
- Stucco
Interior Spaces
- 2,047 Sq Ft Home
- 4-Story Property
- Open Floorplan
- Tile Flooring
- River Views
- Security Gate
Kitchen
- Eat-In Kitchen
- Breakfast Bar
- Electric Oven
- Ice Maker
- Dishwasher
Bedrooms and Bathrooms
- 3 Bedrooms
- Split Bedroom Floorplan
- Walk-In Closet
- 3 Full Bathrooms
- Separate Shower in Primary Bathroom
Laundry
- Laundry in unit
- Dryer
- Washer
Pool
- Heated In Ground Pool
- Fence Around Pool
Outdoor Features
- Property has ocean access
- Balcony
Schools
- Gemini Elementary School
- Hoover Middle School
- Melbourne High School
Utilities
- Central Heating and Cooling System
- Electric Water Heater
- Cable TV Available
Community Details
Overview
- Association fees include cable TV, insurance, water
- $279 Other Monthly Fees
- Harbor Island Beach Club Subdivision
- Maintained Community
Recreation
- Boat Dock
- Community Boat Slip
- Community Beach Access
- Community Pool
- Jogging Path
Pet Policy
- Dogs and Cats Allowed
Security
- Card or Code Access
- Phone Entry
- High Impact Windows
- Fire Sprinkler System
Map
Home Values in the Area
Average Home Value in this Area
Tax History
| Year | Tax Paid | Tax Assessment Tax Assessment Total Assessment is a certain percentage of the fair market value that is determined by local assessors to be the total taxable value of land and additions on the property. | Land | Improvement |
|---|---|---|---|---|
| 2023 | $33,913 | $2,784,000 | $2,784,000 | $0 |
| 2022 | $32,583 | $2,784,000 | $0 | $0 |
| 2021 | $2,063 | $160,000 | $160,000 | $0 |
| 2020 | $2,111 | $160,000 | $160,000 | $0 |
Property History
| Date | Event | Price | Change | Sq Ft Price |
|---|---|---|---|---|
| 04/02/2025 04/02/25 | Pending | -- | -- | -- |
| 03/10/2025 03/10/25 | Price Changed | $1,100,000 | -10.2% | $537 / Sq Ft |
| 03/08/2025 03/08/25 | For Sale | $1,225,000 | 0.0% | $598 / Sq Ft |
| 03/06/2025 03/06/25 | Off Market | $1,225,000 | -- | -- |
| 08/16/2024 08/16/24 | For Sale | $1,225,000 | -- | $598 / Sq Ft |
Deed History
| Date | Type | Sale Price | Title Company |
|---|---|---|---|
| Quit Claim Deed | $100 | None Listed On Document | |
| Warranty Deed | $100 | None Listed On Document | |
| Warranty Deed | $289,000 | State Title Partners | |
| Special Warranty Deed | $1,280,000 | Alliance Title | |
| Special Warranty Deed | $1,280,000 | Alliance Title | |
| Special Warranty Deed | $1,280,000 | Alliance Title | |
| Warranty Deed | $5,300,000 | None Listed On Document | |
| Warranty Deed | $38,500 | Psh Title | |
| Special Warranty Deed | $1,199,000 | Alliance Title | |
| Special Warranty Deed | $1,269,900 | Alliance Title | |
| Special Warranty Deed | $1,014,900 | Alliance Title | |
| Special Warranty Deed | $964,900 | Alliance Title | |
| Special Warranty Deed | $1,199,000 | Alliance Title | |
| Special Warranty Deed | $1,244,900 | Alliance Title | |
| Special Warranty Deed | $1,244,900 | Alliance Title | |
| Special Warranty Deed | $1,219,200 | Alliance Title | |
| Quit Claim Deed | $100 | -- | |
| Interfamily Deed Transfer | -- | Attorney |
Mortgage History
| Date | Status | Loan Amount | Loan Type |
|---|---|---|---|
| Open | $960,000 | Construction | |
| Previous Owner | $947,200 | New Conventional | |
| Previous Owner | $500,000 | New Conventional | |
| Previous Owner | $4,992,571 | New Conventional |
Similar Homes in Melbourne Beach, FL
Source: Space Coast MLS (Space Coast Association of REALTORS®)
MLS Number: 1022425
- 225 Strand Dr Unit 203
- 225 Strand Dr Unit 401
- 225 Strand Dr Unit 307
- 225 Strand Dr Unit 301
- 225 Strand Dr Unit 303
- 225 Strand Dr Unit 406
- 242 Seaview St
- 254 Seaview St Unit B
- 190 Ocean Ridge Dr
- 254 Captiva Ct
- 194 Captiva Ct
- 527 Pier Ln Unit 535
- 215 Seaview St
- 456 Pier Ln Unit 461
- 645 Horizon Ln Unit 391
- 211 Seaview St
- 794 Horizon Ln
- 271 Galaxy Ln Unit 154
- 2913 Dockside Ln
- 455 Horizon Ln
