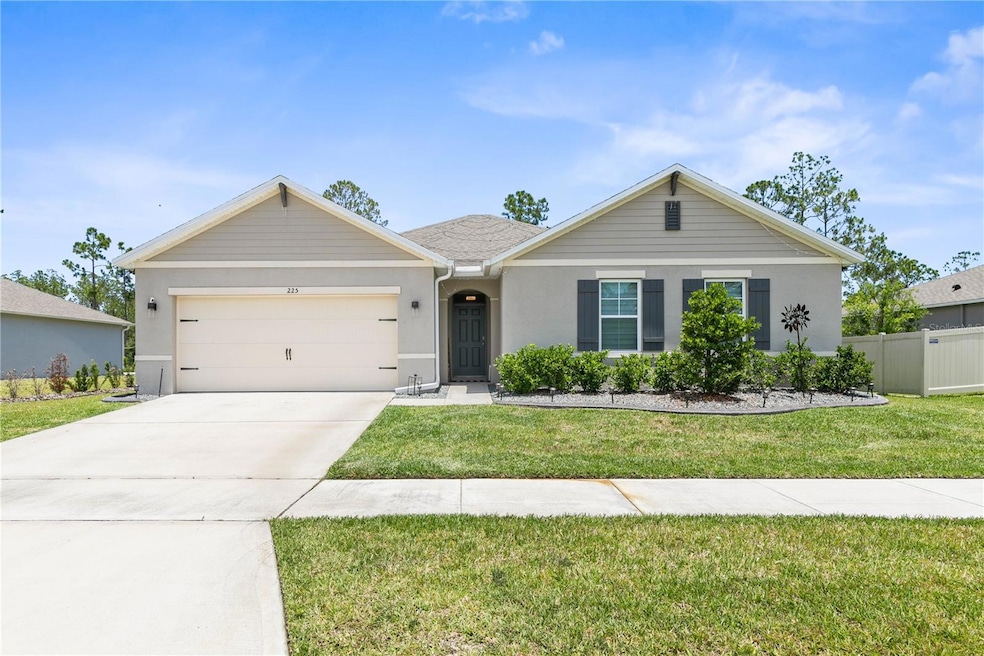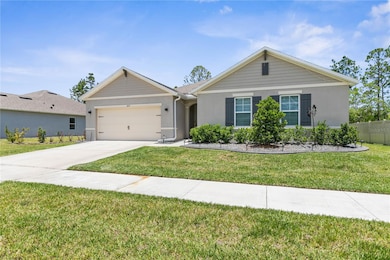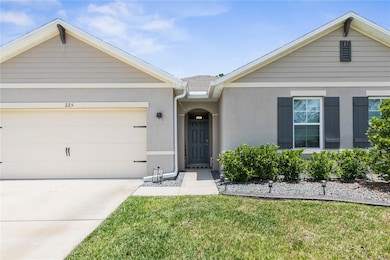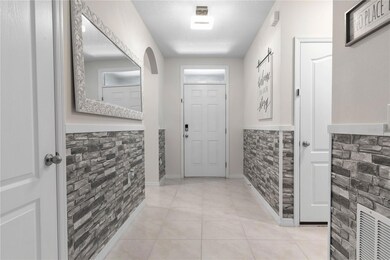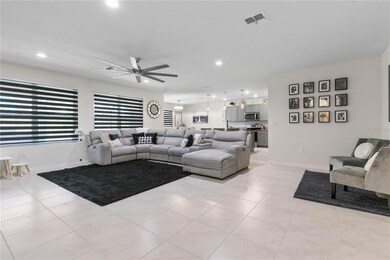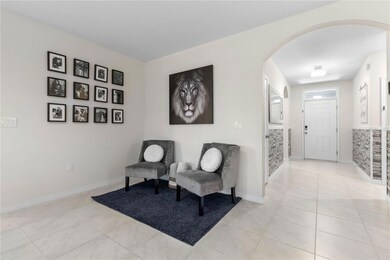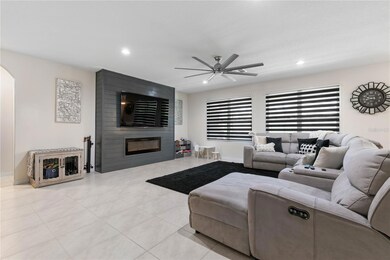
225 Sunset Point Dr Ormond Beach, FL 32174
Pine Trails NeighborhoodEstimated payment $3,088/month
Highlights
- View of Trees or Woods
- Living Room with Fireplace
- Outdoor Kitchen
- Open Floorplan
- Main Floor Primary Bedroom
- High Ceiling
About This Home
PRICE IMPROVEMENT! You have just found your FOREVER HOME! This modern 4-bedroom, 2-bathroom masterpiece combines elegant design with contemporary comforts, perfect for those seeking a blend of style and functionality. Step inside and be greeted by a warm grey and white color palette that flows seamlessly throughout the open floor plan, creating an inviting and harmonious atmosphere. The spacious living area, adorned with tasteful fixtures and finishes, is ideal for both relaxing and entertaining. The heart of this home is the beautifully designed kitchen. It boasts a large kitchen island, perfect for casual meals and gatherings. Granite countertops and stainless steel appliances provide a sleek and durable workspace for the home chef. Retreat to the owner's suite, a true sanctuary featuring an elegant light fixture and a generous walk-in closet. The ensuite bathroom is a spa-like haven, showcasing high-end tile designs, dual sinks, and a private water closet for added convenience and privacy. Each of the remaining three bedrooms reflects the same level of sophistication, with thoughtful details and plenty of natural light, making them perfect for family, guests, or a home office. Outside, the property continues to impress. The oversized screened-in rear porch is perfect for enjoying Florida’s natural beauty, offering a serene view of the lush surroundings. An outdoor kitchen elevates your al fresco dining experiences, making this space perfect for weekend barbecues and outdoor gatherings. This home is not just a place to live—it's a lifestyle. Come and experience the perfect blend of elegance and modern living in a setting you'll love to call home
Home Details
Home Type
- Single Family
Est. Annual Taxes
- $5,840
Year Built
- Built in 2021
Lot Details
- 9,600 Sq Ft Lot
- West Facing Home
- Irrigation
- Property is zoned PUD
HOA Fees
- $95 Monthly HOA Fees
Parking
- 2 Car Attached Garage
- Driveway
Home Design
- Slab Foundation
- Shingle Roof
- Concrete Siding
- Block Exterior
- Stucco
Interior Spaces
- 2,334 Sq Ft Home
- Open Floorplan
- Built-In Features
- Chair Railings
- High Ceiling
- Ceiling Fan
- Sliding Doors
- Family Room Off Kitchen
- Living Room with Fireplace
- Combination Dining and Living Room
- Views of Woods
- Laundry in unit
Kitchen
- Eat-In Kitchen
- Breakfast Bar
- Cooktop
- Microwave
- Dishwasher
- Granite Countertops
- Disposal
Flooring
- Carpet
- Ceramic Tile
Bedrooms and Bathrooms
- 4 Bedrooms
- Primary Bedroom on Main
- En-Suite Bathroom
- Closet Cabinetry
- Walk-In Closet
- 2 Full Bathrooms
- Dual Sinks
- Private Water Closet
- Shower Only
Outdoor Features
- Screened Patio
- Outdoor Kitchen
- Exterior Lighting
- Outdoor Grill
- Rain Gutters
- Rear Porch
Schools
- Pine Trail Elementary School
- Ormond Beach Middle School
- Seabreeze High School
Utilities
- Central Heating and Cooling System
- Heat Pump System
- High Speed Internet
- Cable TV Available
Community Details
- Bono & Associates Association, Phone Number (407) 233-3560
- Pineland Prd Sub Phs 2 & 3 Subdivision
Listing and Financial Details
- Visit Down Payment Resource Website
- Legal Lot and Block 134 / 4113240
- Assessor Parcel Number 411324001340
Map
Home Values in the Area
Average Home Value in this Area
Tax History
| Year | Tax Paid | Tax Assessment Tax Assessment Total Assessment is a certain percentage of the fair market value that is determined by local assessors to be the total taxable value of land and additions on the property. | Land | Improvement |
|---|---|---|---|---|
| 2025 | $5,762 | $396,109 | $54,000 | $342,109 |
| 2024 | $5,762 | $393,156 | $54,000 | $339,156 |
| 2023 | $5,762 | $391,991 | $50,000 | $341,991 |
| 2022 | $4,867 | $297,011 | $33,000 | $264,011 |
| 2021 | $510 | $29,000 | $29,000 | $0 |
| 2020 | $414 | $23,500 | $23,500 | $0 |
| 2019 | $225 | $12,673 | $12,673 | $0 |
Property History
| Date | Event | Price | Change | Sq Ft Price |
|---|---|---|---|---|
| 04/11/2025 04/11/25 | Price Changed | $449,000 | -2.2% | $192 / Sq Ft |
| 03/13/2025 03/13/25 | Price Changed | $459,000 | -1.3% | $197 / Sq Ft |
| 02/14/2025 02/14/25 | Price Changed | $465,000 | -0.9% | $199 / Sq Ft |
| 12/03/2024 12/03/24 | Price Changed | $469,000 | -3.3% | $201 / Sq Ft |
| 12/02/2024 12/02/24 | For Sale | $485,000 | 0.0% | $208 / Sq Ft |
| 11/27/2024 11/27/24 | Off Market | $485,000 | -- | -- |
| 09/04/2024 09/04/24 | Price Changed | $485,000 | -2.0% | $208 / Sq Ft |
| 05/29/2024 05/29/24 | For Sale | $495,000 | -- | $212 / Sq Ft |
Deed History
| Date | Type | Sale Price | Title Company |
|---|---|---|---|
| Special Warranty Deed | $304,500 | Dhi Title Of Florida |
Similar Homes in Ormond Beach, FL
Source: Stellar MLS
MLS Number: FC301053
APN: 4113-24-00-1340
- 301 Sunset Point Dr
- 333 Sunset Point Dr
- 154 Sunset Point Dr
- 350 Sunset Point Dr
- 370 Sunset Point Dr
- 114 Sunset Point Dr
- 85 Chrysanthemum Dr
- 41 Ormond Green Blvd
- 278 Sandoval Dr
- 39 Ormond Green Blvd
- 258 Sandoval Dr
- 6 Greenvale Dr
- 159 Chrysanthemum Dr
- 163 Chrysanthemum Dr
- 6 Ormond Green Blvd
- 303 N Janice Ln
- 308 Endora St
- 148 Creek Forest Ln
- 2 Broadwater Dr
