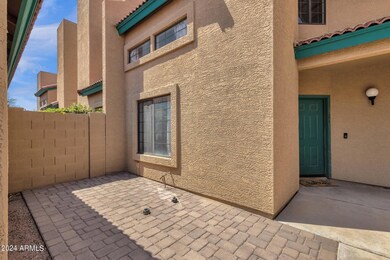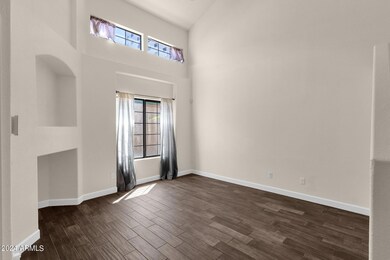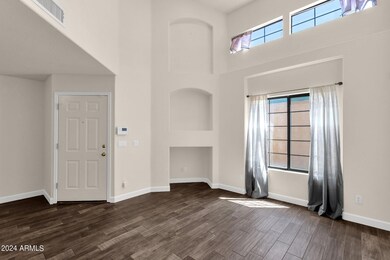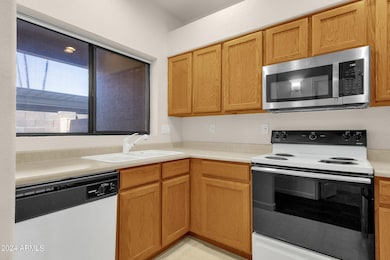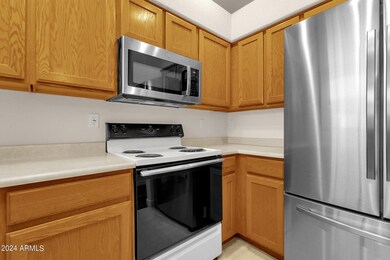
225 W 1st St Unit 121 Mesa, AZ 85201
Downtown Mesa NeighborhoodHighlights
- Contemporary Architecture
- Property is near public transit
- Private Yard
- Franklin at Brimhall Elementary School Rated A
- Vaulted Ceiling
- Community Pool
About This Home
As of November 2024LOOK AT THAT NEW PRICE!! Welcome to this delightful 2-bedroom, 2-bathroom townhouse located in Mesa! With 1,096 sq. ft. of living space, this contemporary home offers a perfect blend of style and convenience. As you approach, you'll notice the low-maintenance gravel/stone front, which complements the modern architecture of the home. Step inside to find an elegant space-saver kitchen corner that makes the most of every inch, flowing seamlessly into the formal dining area—ideal for both casual meals and entertaining. The master bedroom, located upstairs, is a true retreat with a walk-in closet, a full bathroom, and a private balcony/deck where you can enjoy your morning coffee or unwind after a long day. The second bedroom is conveniently located downstairs, offering flexibility for guests or a home office. This townhouse also comes with a private garage space, ensuring your vehicle is always secure. As part of a vibrant community, you'll have access to amenities including a pool, park, garden, and spa, perfect for relaxing and enjoying your surroundings. The location is unbeatable, with easy access to the light rail and bus stops, making commuting a breeze. Plus, you're in the heart of Downtown Mesa, where you can explore the Arts Center, Idea Museum, restaurants, and local breweries. This home is perfect for those seeking a comfortable, stylish, and convenient living space.
Townhouse Details
Home Type
- Townhome
Est. Annual Taxes
- $640
Year Built
- Built in 1997
Lot Details
- 67 Sq Ft Lot
- Block Wall Fence
- Private Yard
HOA Fees
- $150 Monthly HOA Fees
Parking
- 1 Car Detached Garage
Home Design
- Contemporary Architecture
- Wood Frame Construction
- Tile Roof
- Stucco
Interior Spaces
- 1,093 Sq Ft Home
- 2-Story Property
- Vaulted Ceiling
- Double Pane Windows
Flooring
- Carpet
- Tile
- Vinyl
Bedrooms and Bathrooms
- 2 Bedrooms
- Primary Bathroom is a Full Bathroom
- 2 Bathrooms
- Low Flow Plumbing Fixtures
Outdoor Features
- Balcony
- Covered patio or porch
Location
- Property is near public transit
- Property is near a bus stop
Schools
- Eisenhower Center For Innovation Elementary School
- Kino Junior High School
- Westwood High School
Utilities
- Refrigerated Cooling System
- Heating Available
- High Speed Internet
- Cable TV Available
Listing and Financial Details
- Tax Lot 121
- Assessor Parcel Number 138-55-070
Community Details
Overview
- Association fees include roof repair, insurance, pest control, ground maintenance, street maintenance, trash, roof replacement, maintenance exterior
- Association Phone (480) 539-8121
- Robson Street Villas Unit 1 Subdivision
Recreation
- Community Pool
- Community Spa
Map
Home Values in the Area
Average Home Value in this Area
Property History
| Date | Event | Price | Change | Sq Ft Price |
|---|---|---|---|---|
| 11/08/2024 11/08/24 | Sold | $300,000 | 0.0% | $274 / Sq Ft |
| 10/15/2024 10/15/24 | Pending | -- | -- | -- |
| 10/05/2024 10/05/24 | Price Changed | $300,000 | -3.2% | $274 / Sq Ft |
| 09/10/2024 09/10/24 | For Sale | $310,000 | +125.5% | $284 / Sq Ft |
| 09/18/2017 09/18/17 | For Sale | $137,500 | 0.0% | $125 / Sq Ft |
| 09/18/2017 09/18/17 | Price Changed | $137,500 | 0.0% | $125 / Sq Ft |
| 09/17/2017 09/17/17 | Sold | $137,500 | 0.0% | $125 / Sq Ft |
| 08/15/2017 08/15/17 | Pending | -- | -- | -- |
| 08/10/2017 08/10/17 | For Sale | $137,500 | -- | $125 / Sq Ft |
Tax History
| Year | Tax Paid | Tax Assessment Tax Assessment Total Assessment is a certain percentage of the fair market value that is determined by local assessors to be the total taxable value of land and additions on the property. | Land | Improvement |
|---|---|---|---|---|
| 2025 | $633 | $7,624 | -- | -- |
| 2024 | $640 | $7,261 | -- | -- |
| 2023 | $640 | $19,560 | $3,910 | $15,650 |
| 2022 | $626 | $16,010 | $3,200 | $12,810 |
| 2021 | $643 | $13,830 | $2,760 | $11,070 |
| 2020 | $635 | $11,870 | $2,370 | $9,500 |
| 2019 | $588 | $10,450 | $2,090 | $8,360 |
| 2018 | $561 | $8,370 | $1,670 | $6,700 |
| 2017 | $642 | $7,580 | $1,510 | $6,070 |
| 2016 | $630 | $7,330 | $1,460 | $5,870 |
| 2015 | $592 | $7,170 | $1,430 | $5,740 |
Mortgage History
| Date | Status | Loan Amount | Loan Type |
|---|---|---|---|
| Open | $285,000 | New Conventional | |
| Previous Owner | $121,500 | New Conventional | |
| Previous Owner | $120,800 | New Conventional | |
| Previous Owner | $88,800 | Unknown | |
| Previous Owner | $80,850 | FHA |
Deed History
| Date | Type | Sale Price | Title Company |
|---|---|---|---|
| Warranty Deed | $300,000 | Navi Title Agency | |
| Interfamily Deed Transfer | -- | Stewart Title & Trust Of Pho | |
| Interfamily Deed Transfer | -- | Stewart Title & Trust Of Pho | |
| Warranty Deed | $137,500 | Stewart Title & Trust Of Pho | |
| Interfamily Deed Transfer | -- | Transnation Title | |
| Warranty Deed | $157,000 | Transnation Title | |
| Warranty Deed | $83,000 | North American Title Agency |
Similar Homes in Mesa, AZ
Source: Arizona Regional Multiple Listing Service (ARMLS)
MLS Number: 6755039
APN: 138-55-070
- 225 W 1st St Unit 134
- 127 W Pepper Place Unit A108
- 127 W Pepper Place Unit A107
- 127 W Pepper Place Unit A101
- 440 W 1st St
- 38 S Macdonald
- 114 S Lebaron
- 223 N Morris
- 41 W Main St
- 444 W Clark St
- 141 N Date Unit 7
- 30 W 1st Ave
- 633 W 1st St
- 121 W University Dr
- 512 W 2nd Ave Unit 104
- 639 W Pepper Place Unit 107
- 639 W Pepper Place Unit A102
- 639 W Pepper Place Unit 109
- 109 W University Dr
- 140 W University Dr


