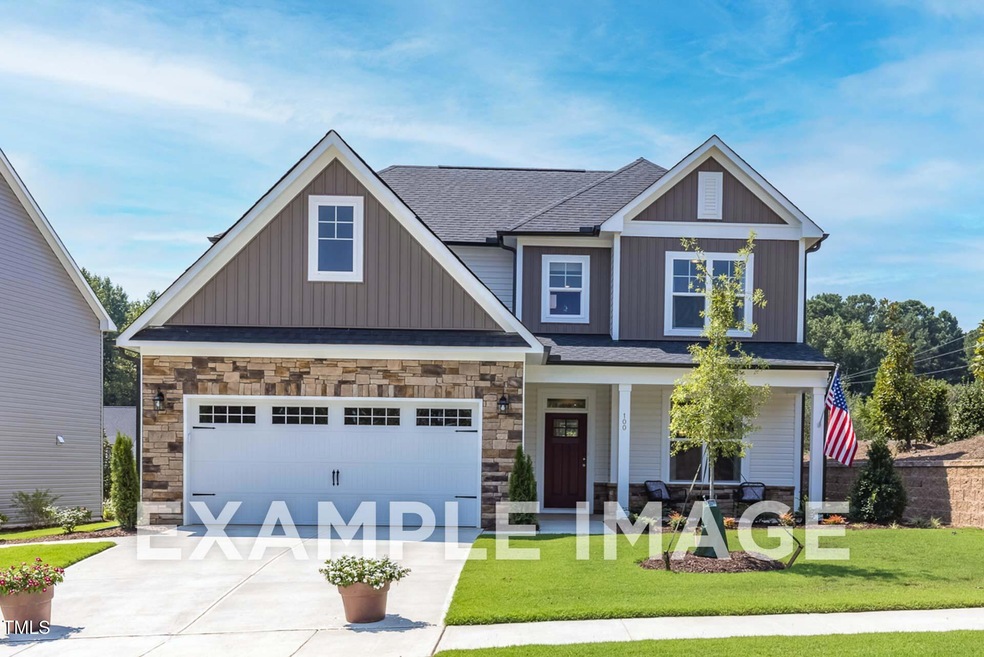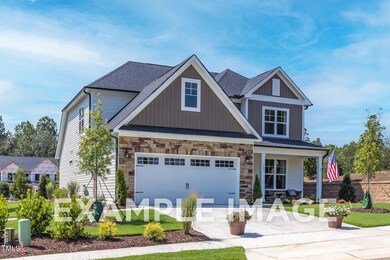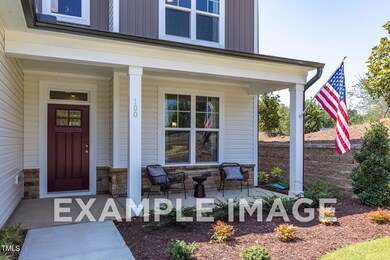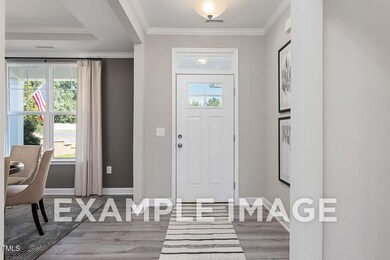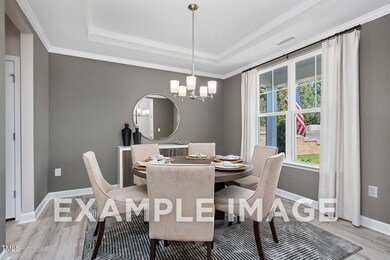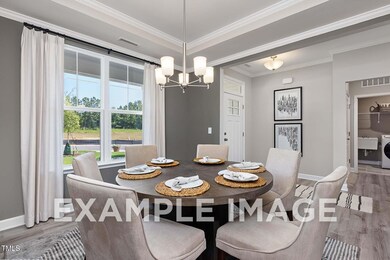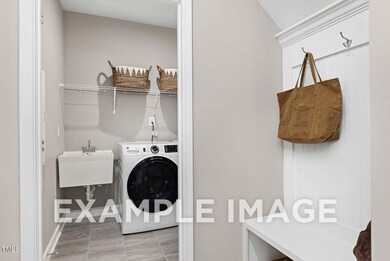
225 Wild Turkey Way Lillington, NC 27546
Highlights
- New Construction
- Open Floorplan
- Wooded Lot
- View of Trees or Woods
- Deck
- Traditional Architecture
About This Home
As of December 2024The GORGEOUS Ash floor plan offers a 1st floor owner's with spa shower, double vanity, floor to ceiling tile in shower, huge closet and that's just the bedroom! The gourmet kitchen will wow you with built-in oven, white cabs around perimeter, island with gray cabs/ built-in trash/ roll out trays/quartz countertops and so much more. The second floor boasts 2 additional beds/ bath with double vanity/and 152 sq ft of unfinished storage. You'll delight in the details. Only minutes from Lillington and close to Fort Bragg (Fort Liberty). Come visit today! Pricing includes lot premium and all options - structural and interior.
Home Details
Home Type
- Single Family
Year Built
- Built in 2024 | New Construction
Lot Details
- 1.12 Acre Lot
- Cul-De-Sac
- Landscaped
- Wooded Lot
HOA Fees
- $114 Monthly HOA Fees
Parking
- 4 Car Garage
- Side Facing Garage
- Garage Door Opener
- Private Driveway
Property Views
- Woods
- Neighborhood
Home Design
- Traditional Architecture
- Brick or Stone Mason
- Raised Foundation
- Frame Construction
- Architectural Shingle Roof
- Board and Batten Siding
- Vinyl Siding
- Stone
Interior Spaces
- 2,387 Sq Ft Home
- 2-Story Property
- Open Floorplan
- Crown Molding
- Smooth Ceilings
- High Ceiling
- Ceiling Fan
- Insulated Windows
- Blinds
- Window Screens
- Family Room
- Breakfast Room
- Dining Room
- Loft
- Screened Porch
- Storage
- Unfinished Attic
Kitchen
- Eat-In Kitchen
- Convection Oven
- Gas Range
- Microwave
- Dishwasher
- Stainless Steel Appliances
- Kitchen Island
- Granite Countertops
Flooring
- Wood
- Tile
Bedrooms and Bathrooms
- 3 Bedrooms
- Primary Bedroom on Main
- Walk-In Closet
- Double Vanity
- Private Water Closet
- Bathtub with Shower
- Walk-in Shower
Laundry
- Laundry Room
- Laundry on main level
- Sink Near Laundry
Home Security
- Carbon Monoxide Detectors
- Fire and Smoke Detector
Accessible Home Design
- Accessible Washer and Dryer
Eco-Friendly Details
- Energy-Efficient Windows
- Energy-Efficient Lighting
- Energy-Efficient Thermostat
Outdoor Features
- Deck
- Rain Gutters
Schools
- Boone Trail Elementary School
- West Harnett Middle School
- West Harnett High School
Utilities
- Forced Air Zoned Heating and Cooling System
- Heat Pump System
- Vented Exhaust Fan
- Electric Water Heater
- Septic Tank
- Septic System
- High Speed Internet
- Cable TV Available
Listing and Financial Details
- Home warranty included in the sale of the property
- Assessor Parcel Number 65
Community Details
Overview
- Association fees include cable TV, internet, trash
- Charleston Management Association, Phone Number (919) 847-3003
- Built by Davidson Homes, LLC
- Wellers Knoll Subdivision, Ash B Floorplan
Amenities
- Trash Chute
Map
Home Values in the Area
Average Home Value in this Area
Property History
| Date | Event | Price | Change | Sq Ft Price |
|---|---|---|---|---|
| 12/18/2024 12/18/24 | Sold | $464,676 | 0.0% | $195 / Sq Ft |
| 11/19/2024 11/19/24 | Pending | -- | -- | -- |
| 11/19/2024 11/19/24 | For Sale | $464,676 | -- | $195 / Sq Ft |
Similar Homes in Lillington, NC
Source: Doorify MLS
MLS Number: 10063989
- 211 Wild Turkey Way
- 173 Wild Turkey Way
- 200 Wild Turkey Way
- 120 Wild Turkey Way
- 381 Old Fashioned Way
- 432 Old Fashioned Way
- 65 Wild Turkey Way
- 176 Van Winkle St
- 303 Old Fashioned Way
- 22 Van Winkle St
- 42 Blanton Ct
- 4271 McDougald Rd
- 104 Exie Place
- 59 Holly Grove Ln
- 60 Holly Grove Ln
- 39 Shiloh Dr
- 19 Shiloh Dr
- 57 Shiloh Dr
- 75 Shiloh Dr
- 36 Holly Grove Ln
