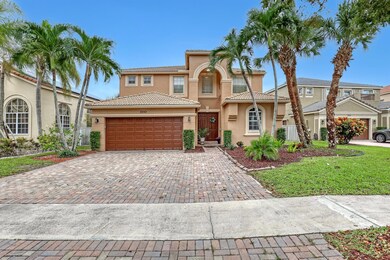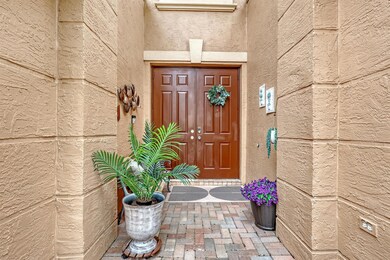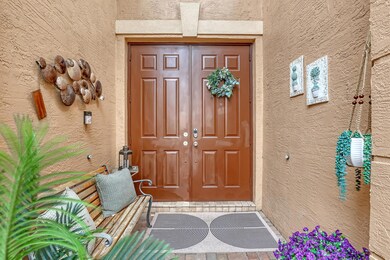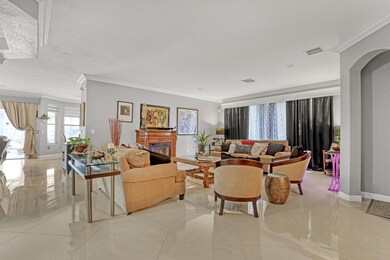
2250 Balsan Way Wellington, FL 33414
Olympia NeighborhoodEstimated payment $5,986/month
Highlights
- Indoor Pool
- Gated with Attendant
- Waterfront
- Equestrian Trails Elementary School Rated A
- Lake View
- Clubhouse
About This Home
Beautiful lakefront home! Extended patio with gazebo for outside living while enjoying the serene lakefront views. Fenced backyard.18'' diagonal tiles and laminate wood floors throughout the home. A guest bedroom is downstairs with a full bathroom. Huge Master bedroom (combined with the 6th room) overlooking the lake upstairs. Hers/His walk-in closets. Recently renovated powder room downstairs. Granite counter tops in the kitchen. Separate living room and formal dining room. Laundry room upstairs.
Home Details
Home Type
- Single Family
Est. Annual Taxes
- $8,158
Year Built
- Built in 2003
Lot Details
- 7,292 Sq Ft Lot
- Waterfront
- Fenced
- Sprinkler System
- Property is zoned PUD(ci
HOA Fees
- $344 Monthly HOA Fees
Parking
- 3 Car Attached Garage
- Garage Door Opener
- Driveway
Home Design
- Barrel Roof Shape
Interior Spaces
- 3,662 Sq Ft Home
- 2-Story Property
- Built-In Features
- Ceiling Fan
- Decorative Fireplace
- Single Hung Metal Windows
- Blinds
- Entrance Foyer
- Family Room
- Formal Dining Room
- Lake Views
- Fire and Smoke Detector
- Attic
Kitchen
- Breakfast Area or Nook
- Electric Range
- Microwave
- Dishwasher
- Disposal
Flooring
- Laminate
- Tile
Bedrooms and Bathrooms
- 6 Bedrooms
- Walk-In Closet
- Dual Sinks
- Separate Shower in Primary Bathroom
Laundry
- Laundry Room
- Dryer
- Washer
Pool
- Indoor Pool
- Room in yard for a pool
Outdoor Features
- Open Patio
- Porch
Schools
- Equestrian Trails Elementary School
- William E. Dandy Middle School
- Palm Beach Central High School
Utilities
- Central Heating and Cooling System
- Electric Water Heater
- Cable TV Available
Listing and Financial Details
- Security Deposit $1,500
- Assessor Parcel Number 73424407030001990
- Seller Considering Concessions
Community Details
Overview
- Association fees include common areas, reserve fund, security, trash
- Built by Minto Communities
- Olympia 1 Subdivision
Amenities
- Clubhouse
- Game Room
Recreation
- Tennis Courts
- Community Basketball Court
- Pickleball Courts
- Community Indoor Pool
Security
- Gated with Attendant
Map
Home Values in the Area
Average Home Value in this Area
Tax History
| Year | Tax Paid | Tax Assessment Tax Assessment Total Assessment is a certain percentage of the fair market value that is determined by local assessors to be the total taxable value of land and additions on the property. | Land | Improvement |
|---|---|---|---|---|
| 2024 | $8,373 | $458,759 | -- | -- |
| 2023 | $8,158 | $445,397 | $0 | $0 |
| 2022 | $7,849 | $424,601 | $0 | $0 |
| 2021 | $7,757 | $412,234 | $0 | $0 |
| 2020 | $7,667 | $406,542 | $70,000 | $336,542 |
| 2019 | $7,872 | $412,438 | $0 | $412,438 |
| 2018 | $7,589 | $408,827 | $0 | $0 |
| 2017 | $7,508 | $400,418 | $0 | $0 |
| 2016 | $7,516 | $392,182 | $0 | $0 |
| 2015 | $8,206 | $362,410 | $0 | $0 |
| 2014 | $7,525 | $329,464 | $0 | $0 |
Property History
| Date | Event | Price | Change | Sq Ft Price |
|---|---|---|---|---|
| 03/12/2025 03/12/25 | For Sale | $889,000 | 0.0% | $243 / Sq Ft |
| 03/05/2025 03/05/25 | Off Market | $889,000 | -- | -- |
| 10/22/2024 10/22/24 | For Sale | $889,000 | +109.2% | $243 / Sq Ft |
| 11/13/2015 11/13/15 | Sold | $425,000 | -1.8% | $122 / Sq Ft |
| 10/14/2015 10/14/15 | Pending | -- | -- | -- |
| 10/03/2015 10/03/15 | For Sale | $432,800 | +23.7% | $124 / Sq Ft |
| 05/25/2012 05/25/12 | Sold | $350,000 | 0.0% | $98 / Sq Ft |
| 05/25/2012 05/25/12 | For Rent | $2,600 | +4.0% | -- |
| 05/25/2012 05/25/12 | Rented | $2,500 | 0.0% | -- |
| 04/25/2012 04/25/12 | Pending | -- | -- | -- |
| 04/09/2012 04/09/12 | For Sale | $375,000 | -- | $105 / Sq Ft |
Deed History
| Date | Type | Sale Price | Title Company |
|---|---|---|---|
| Interfamily Deed Transfer | -- | First Intl Ttl Inc West Palm | |
| Warranty Deed | $425,000 | First Intl Title Inc | |
| Warranty Deed | $350,000 | Patch Reef Title Company Inc | |
| Special Warranty Deed | $443,365 | Founders Title |
Mortgage History
| Date | Status | Loan Amount | Loan Type |
|---|---|---|---|
| Open | $393,000 | New Conventional | |
| Closed | $403,750 | New Conventional | |
| Previous Owner | $322,700 | Purchase Money Mortgage | |
| Closed | $76,200 | No Value Available |
Similar Homes in Wellington, FL
Source: BeachesMLS
MLS Number: R11031157
APN: 73-42-44-07-03-000-1990
- 9023 Alexandra Cir
- 2174 Balsan Way
- 8967 Alexandra Cir
- 8951 Alexandra Cir
- 9187 Bryden Ct
- 9138 Dupont Place
- 9143 Dupont Place
- 8363 Cozumel Ln
- 8457 Arima Ln
- 9128 Dupont Place
- 8359 Eleuthera Ln
- 2201 Merriweather Way
- 8427 Arima Ln
- 2249 Merriweather Way
- 9100 Dupont Place
- 2840 Rio Claro Dr N
- 2321 Merriweather Way
- 8878 Via Brilliante
- 2622 Danforth Terrace
- 9229 Delemar Ct






