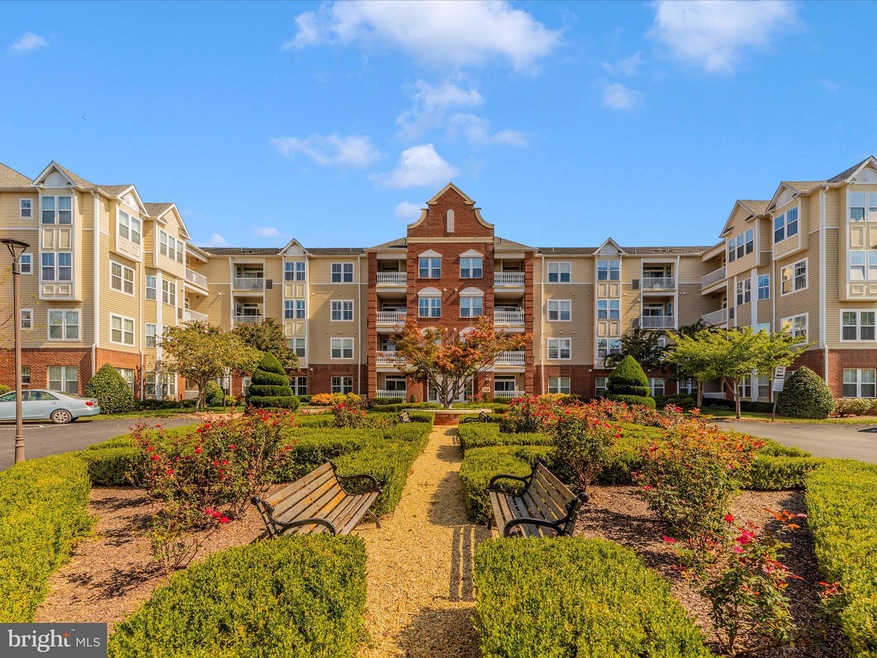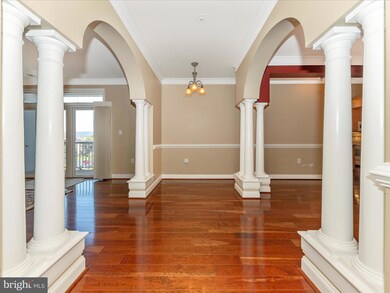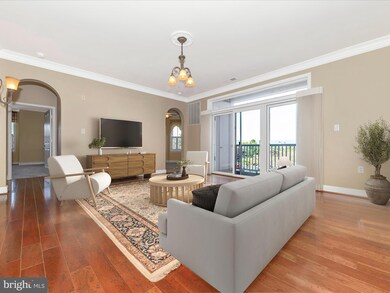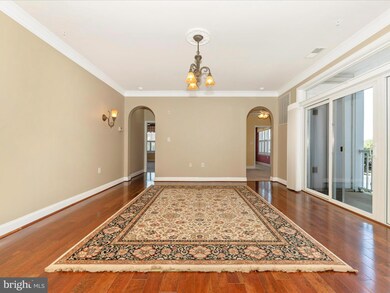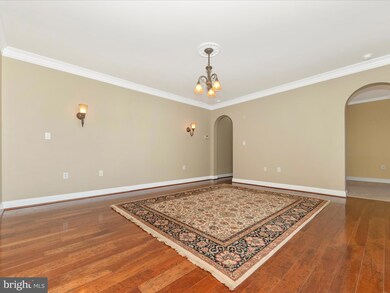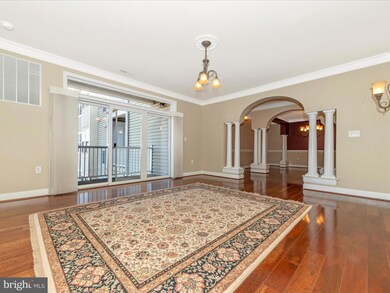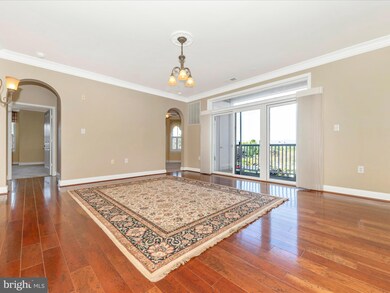
Highlights
- Fitness Center
- Colonial Architecture
- Traditional Floor Plan
- Walkersville High School Rated A-
- Clubhouse
- Wood Flooring
About This Home
As of December 2024Welcome to 2250 Bear Den Rd #311, one of the largest units available in this prestigious community. This expansive 3 bedroom, 3.5 bathroom condo offers the perfect blend of luxury and comfort. Highlights include a formal living and dining room, a cozy gas fireplace, and beautiful archways complemented by rich hardwood floors. The primary suite features an additional sitting area or office for extra convenience and privacy.
Enjoy outdoor living with two balconies, perfect for relaxing with your morning coffee or enjoying the peaceful views. The secure building provides peace of mind and includes 1 dedicated garage spot and 1 storage unit space.
The building offers a spacious and welcoming lobby, plenty of visitor parking, and a beautiful garden and gathering area. As a part of Worman’s Mill, you'll enjoy access to resort-style amenities, including a community pool, walking trails, and popular dining options like Plaza Mexico and Ricci.
Conveniently located near Wegmans, downtown Frederick, local shopping, and commuter routes this stunning condo invites you to experience the best of luxury living. Welcome home!
Property Details
Home Type
- Condominium
Est. Annual Taxes
- $6,155
Year Built
- Built in 2005
HOA Fees
Parking
- Assigned Subterranean Space
- Parking Lot
Home Design
- Colonial Architecture
- Brick Exterior Construction
Interior Spaces
- 2,341 Sq Ft Home
- Property has 1 Level
- Traditional Floor Plan
- Built-In Features
- Chair Railings
- Crown Molding
- Fireplace With Glass Doors
- Window Treatments
- Window Screens
- Family Room Off Kitchen
- Formal Dining Room
- Wood Flooring
Kitchen
- Breakfast Area or Nook
- Eat-In Kitchen
- Oven
- Stove
- Microwave
- Dishwasher
- Kitchen Island
- Upgraded Countertops
- Disposal
Bedrooms and Bathrooms
- 3 Main Level Bedrooms
- En-Suite Bathroom
Laundry
- Laundry in unit
- Front Loading Washer
Utilities
- Forced Air Heating and Cooling System
- Electric Water Heater
Additional Features
- Accessible Elevator Installed
Listing and Financial Details
- Tax Lot 311
- Assessor Parcel Number 1102258595
Community Details
Overview
- Association fees include exterior building maintenance, lawn maintenance, insurance, snow removal, trash, pool(s)
- Low-Rise Condominium
- Built by WORMALD
- Park Place On The Tuscarora Community
- Wormans Mill Subdivision
Amenities
- Common Area
- Clubhouse
- Community Center
- Meeting Room
- Party Room
- Community Storage Space
- Elevator
Recreation
- Community Basketball Court
- Community Playground
- Fitness Center
- Jogging Path
Pet Policy
- Pets Allowed
- Pet Size Limit
Map
About This Building
Home Values in the Area
Average Home Value in this Area
Property History
| Date | Event | Price | Change | Sq Ft Price |
|---|---|---|---|---|
| 12/13/2024 12/13/24 | Sold | $479,000 | -4.2% | $205 / Sq Ft |
| 11/05/2024 11/05/24 | Pending | -- | -- | -- |
| 09/12/2024 09/12/24 | For Sale | $500,000 | +55.0% | $214 / Sq Ft |
| 12/30/2015 12/30/15 | Sold | $322,500 | -3.7% | $138 / Sq Ft |
| 11/24/2015 11/24/15 | Pending | -- | -- | -- |
| 11/13/2015 11/13/15 | Price Changed | $334,900 | -4.3% | $143 / Sq Ft |
| 10/15/2015 10/15/15 | For Sale | $349,900 | -- | $149 / Sq Ft |
Tax History
| Year | Tax Paid | Tax Assessment Tax Assessment Total Assessment is a certain percentage of the fair market value that is determined by local assessors to be the total taxable value of land and additions on the property. | Land | Improvement |
|---|---|---|---|---|
| 2024 | $6,146 | $332,667 | $0 | $0 |
| 2023 | $5,790 | $319,333 | $0 | $0 |
| 2022 | $5,530 | $306,000 | $70,000 | $236,000 |
| 2021 | $5,473 | $306,000 | $70,000 | $236,000 |
| 2020 | $7,461 | $306,000 | $70,000 | $236,000 |
| 2019 | $5,459 | $306,000 | $50,000 | $256,000 |
| 2018 | $5,203 | $291,667 | $0 | $0 |
| 2017 | $7,239 | $306,000 | $0 | $0 |
| 2016 | $4,571 | $263,000 | $0 | $0 |
| 2015 | $4,571 | $258,667 | $0 | $0 |
| 2014 | $4,571 | $254,333 | $0 | $0 |
Mortgage History
| Date | Status | Loan Amount | Loan Type |
|---|---|---|---|
| Open | $431,100 | New Conventional | |
| Closed | $431,100 | New Conventional | |
| Previous Owner | $102,000 | New Conventional | |
| Previous Owner | $347,200 | Purchase Money Mortgage | |
| Previous Owner | $347,200 | Purchase Money Mortgage |
Deed History
| Date | Type | Sale Price | Title Company |
|---|---|---|---|
| Deed | $479,000 | Advantage Title | |
| Deed | $479,000 | Advantage Title | |
| Deed | -- | None Listed On Document | |
| Deed | $322,500 | Fidelity Natl Title Ins Co | |
| Deed | $434,885 | -- | |
| Deed | $434,885 | -- |
Similar Home in Frederick, MD
Source: Bright MLS
MLS Number: MDFR2053740
APN: 02-258595
- 8200 Red Wing Ct
- 8247 Waterside Ct
- 7925 Longmeadow Dr
- 2500 Waterside Dr Unit 306
- 8020 Hollow Reed Ct
- 2479 Five Shillings Rd
- 8207 Blue Heron Dr Unit 3B
- 8107 Broadview Dr
- 3025 Stoner's Ford Way
- 2639 Bear Den Rd
- 7906 Longmeadow Dr
- 2524 Island Grove Blvd
- 2530 Island Grove Blvd
- 2550 Island Grove Blvd
- 2621 Bear Den Rd
- 837 Dunbrooke Ct
- 2605 Caulfield Ct
- 2914 Mill Island Pkwy
- 1524 Trafalgar Ln
- 2606 Mill Race Rd
