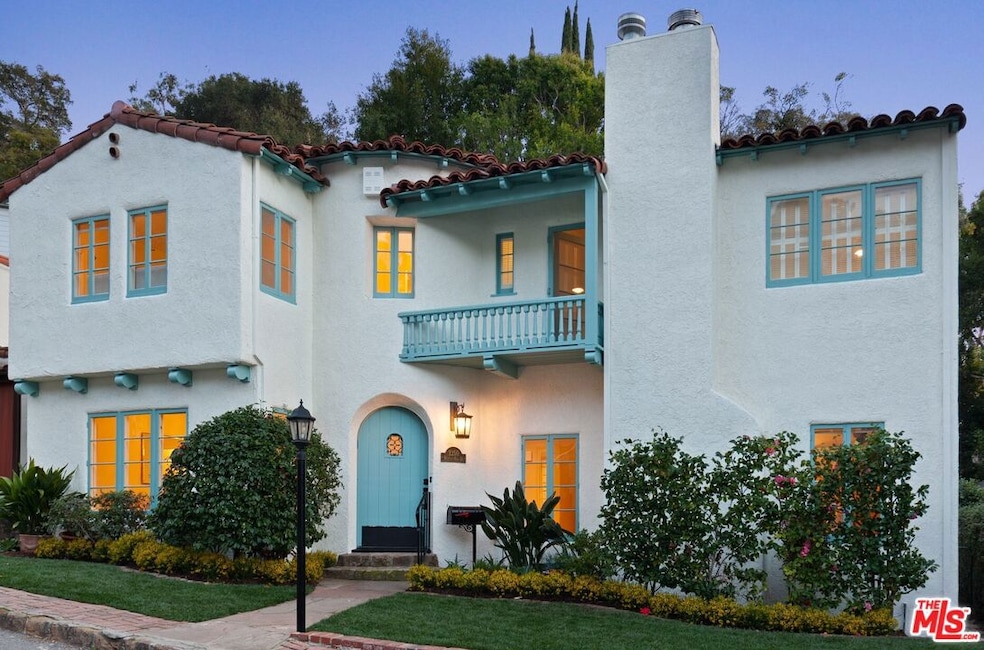
2250 Bronson Hill Dr Los Angeles, CA 90068
Hollywood Hills NeighborhoodHighlights
- View of Hills
- Wood Flooring
- No HOA
- Family Room with Fireplace
- Spanish Architecture
- Breakfast Area or Nook
About This Home
As of May 2024Captivating & renovated, this Spanish Revival style home harkens back to the glory days of Hollywood. Nestled within the coveted Los Feliz Oaks neighborhood of the Hollywood Hills, this enchanting 3-bedroom, 2.5-bathroom residence has been brilliantly updated to honor the 1928 origins of the home. The house is timeless, with style, layout and room sizes that are as desired now as they were 90 years ago. The first floor welcomes you with dual living rooms, each adorned with enormous fireplaces creating focal points of the rooms and warm fires on Winter evenings. The bar room feels like a Prohibition era Speakeasy complete with wet bar and floor-to-ceiling bookshelves. The kitchen is beautifully and tastefully remodeled with custom cabinetry, built-in refrigerator/freezer, Zellige backsplash tile, Jade marble countertops and vintage style range by ILVE. The breakfast nook overlooks the exquisitely landscaped backyard and is a wonderful place for morning coffee or an intimate dinner. Upstairs, the Primary Suite is spacious and includes its own private deck and an exquisitely remodeled bathroom with tile work that looks like it took years complete! The two additional bedrooms are spacious and each has direct access to an outdoor deck. The second full bathroom, with beautiful period tile work, completes the 2nd floor. Iconic location just down the canyon from the Hollywood Sign and close to Griffith Park, Hollywood, Downtown and just blocks away from the Franklin Village (Gelsons, The Oaks Gourmet, Schwartz & Sandy's, Birds, etc).
Home Details
Home Type
- Single Family
Est. Annual Taxes
- $21,673
Year Built
- Built in 1928
Lot Details
- 5,223 Sq Ft Lot
- Lot Dimensions are 62x85
- Property is zoned LAR1
Parking
- 2 Parking Spaces
Home Design
- Spanish Architecture
Interior Spaces
- 2,664 Sq Ft Home
- 2-Story Property
- Bar
- Family Room with Fireplace
- Living Room with Fireplace
- Dining Room
- Wood Flooring
- Views of Hills
Kitchen
- Breakfast Area or Nook
- Oven or Range
- Freezer
- Dishwasher
- Disposal
Bedrooms and Bathrooms
- 3 Bedrooms
Laundry
- Laundry Room
- Dryer
- Washer
Utilities
- Central Heating and Cooling System
Community Details
- No Home Owners Association
Listing and Financial Details
- Assessor Parcel Number 5587-011-005
Map
Home Values in the Area
Average Home Value in this Area
Property History
| Date | Event | Price | Change | Sq Ft Price |
|---|---|---|---|---|
| 05/14/2024 05/14/24 | Sold | $2,400,000 | -4.0% | $901 / Sq Ft |
| 05/01/2024 05/01/24 | Pending | -- | -- | -- |
| 04/24/2024 04/24/24 | For Sale | $2,499,000 | 0.0% | $938 / Sq Ft |
| 04/15/2024 04/15/24 | Pending | -- | -- | -- |
| 04/12/2024 04/12/24 | For Sale | $2,499,000 | 0.0% | $938 / Sq Ft |
| 04/09/2024 04/09/24 | Pending | -- | -- | -- |
| 03/27/2024 03/27/24 | For Sale | $2,499,000 | +41.6% | $938 / Sq Ft |
| 09/01/2023 09/01/23 | Sold | $1,765,000 | -1.9% | $672 / Sq Ft |
| 08/18/2023 08/18/23 | Pending | -- | -- | -- |
| 08/02/2023 08/02/23 | Price Changed | $1,799,000 | -5.3% | $685 / Sq Ft |
| 07/13/2023 07/13/23 | For Sale | $1,899,000 | -- | $723 / Sq Ft |
Tax History
| Year | Tax Paid | Tax Assessment Tax Assessment Total Assessment is a certain percentage of the fair market value that is determined by local assessors to be the total taxable value of land and additions on the property. | Land | Improvement |
|---|---|---|---|---|
| 2024 | $21,673 | $1,765,000 | $1,348,600 | $416,400 |
| 2023 | $3,035 | $218,518 | $62,416 | $156,102 |
| 2022 | $2,930 | $214,235 | $61,193 | $153,042 |
| 2021 | $2,881 | $210,036 | $59,994 | $150,042 |
| 2019 | $2,734 | $203,808 | $58,215 | $145,593 |
| 2018 | $2,682 | $199,813 | $57,074 | $142,739 |
| 2016 | $2,504 | $192,056 | $54,858 | $137,198 |
| 2015 | $2,470 | $189,172 | $54,034 | $135,138 |
| 2014 | $2,484 | $185,467 | $52,976 | $132,491 |
Mortgage History
| Date | Status | Loan Amount | Loan Type |
|---|---|---|---|
| Open | $1,200,000 | New Conventional |
Deed History
| Date | Type | Sale Price | Title Company |
|---|---|---|---|
| Grant Deed | $2,400,000 | Usa National Title Company | |
| Grant Deed | $1,765,000 | Usa National Title |
Similar Homes in the area
Source: The MLS
MLS Number: 24-373125
APN: 5587-011-005
- 5544 Tuxedo Terrace
- 5537 Tuxedo Terrace
- 5545 Tuxedo Terrace
- 2402 Aspen Dr
- 5657 Valley Oak Dr
- 5924 Graciosa Dr
- 5646 Valley Oak Dr
- 2028 Taft Ave
- 5630 Valley Oak Dr
- 2222 N Beachwood Dr Unit 415
- 2481 Hollyridge Dr
- 2643 Hollyridge Dr
- 2604 Rutherford Dr
- 2252 Verde Oak Dr
- 1966 N Van Ness Ave
- 5929 Tuxedo Terrace
- 2620 Rutherford Dr
- 5819 Cazaux Dr
- 2477 Canyon Oak Dr
- 2682 Hollyridge Dr
