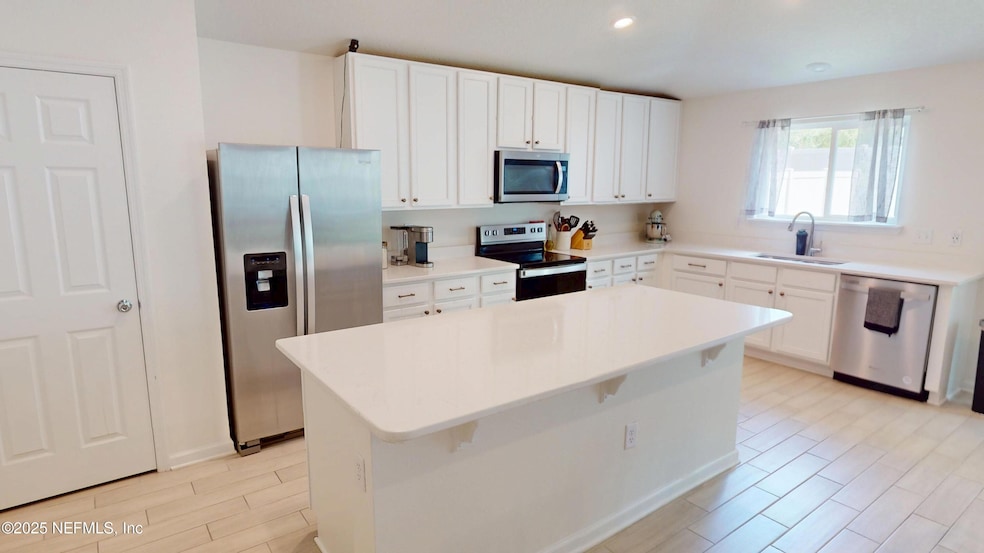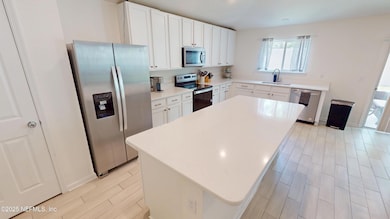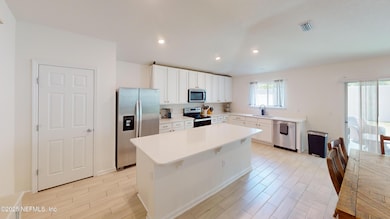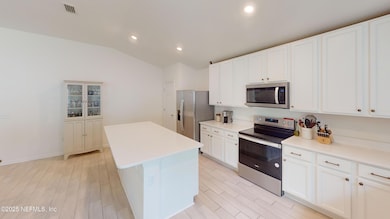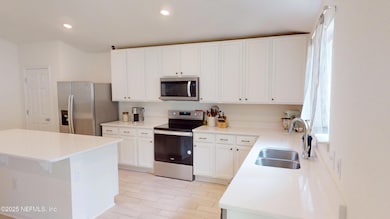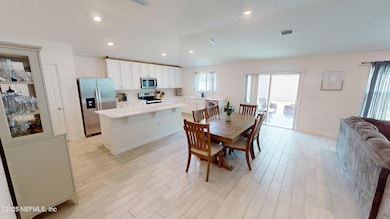
2250 Hudson Grove Dr Jacksonville, FL 32218
Pecan Park NeighborhoodEstimated payment $2,939/month
Highlights
- Views of Trees
- Vaulted Ceiling
- 2 Car Attached Garage
- Open Floorplan
- Front Porch
- Eat-In Kitchen
About This Home
This exquisite 2,148sqft, 4-bedroom/ 2-bath home looks BRAND NEW! Open floor plan with Vaulted 10-foot ceilings. Plethora of windows with blinds, giving a spacious feeling. Split floorplan w/Primary suite on the opposite side of the home from the guest bedrooms. The open concept design offers a Godzilla sized dining, kitchen & living space! Faux wood tile (coastal grey) is stunning plus easy cleaning. Carpet in the bedrooms. A sliding glass door leads to the covered lanai and a fenced yard, which backs up to green space. Privacy the yard contains offers a perfect gathering space for friends and family. Oversized white/touch of gray marbled quartz countertop. Numerous maple cabinets, painted white (w/new hardware) & oversized pantry. Primary bathroom has comfort height double vanity, giant shower q/rain showerhead & two-linen closets. HUGE walk-in closet has added built-in shelving. Epoxy garage flooring, termite bond. This home is ENERGY STAR ® Certified. Close to 295 and shopping!
Open House Schedule
-
Sunday, April 27, 20251:00 to 4:00 pm4/27/2025 1:00:00 PM +00:004/27/2025 4:00:00 PM +00:00Add to Calendar
Home Details
Home Type
- Single Family
Est. Annual Taxes
- $5,294
Year Built
- Built in 2022
Lot Details
- 6,970 Sq Ft Lot
- Northeast Facing Home
- Privacy Fence
- Vinyl Fence
- Back Yard Fenced
- Front and Back Yard Sprinklers
- Zoning described as PUD
HOA Fees
- $52 Monthly HOA Fees
Parking
- 2 Car Attached Garage
- Garage Door Opener
- On-Street Parking
Home Design
- Wood Frame Construction
- Shingle Roof
Interior Spaces
- 2,149 Sq Ft Home
- 1-Story Property
- Open Floorplan
- Built-In Features
- Vaulted Ceiling
- Entrance Foyer
- Living Room
- Views of Trees
Kitchen
- Eat-In Kitchen
- Breakfast Bar
- Electric Cooktop
- Microwave
- Ice Maker
- Dishwasher
- Kitchen Island
- Disposal
Flooring
- Carpet
- Tile
Bedrooms and Bathrooms
- 4 Bedrooms
- Split Bedroom Floorplan
- Walk-In Closet
- 2 Full Bathrooms
- Shower Only
Laundry
- Laundry in unit
- Washer and Electric Dryer Hookup
Home Security
- Smart Thermostat
- Fire and Smoke Detector
Outdoor Features
- Patio
- Front Porch
Schools
- Louis Sheffield Elementary School
- Oceanway Middle School
- First Coast High School
Utilities
- Central Heating and Cooling System
- Electric Water Heater
Community Details
- Hudson Grove (Realmanage Operates The Hoa)) Association, Phone Number (866) 473-2573
- Hudson Grove Subdivision
Listing and Financial Details
- Assessor Parcel Number 1069280845
Map
Home Values in the Area
Average Home Value in this Area
Tax History
| Year | Tax Paid | Tax Assessment Tax Assessment Total Assessment is a certain percentage of the fair market value that is determined by local assessors to be the total taxable value of land and additions on the property. | Land | Improvement |
|---|---|---|---|---|
| 2024 | $5,294 | $325,589 | -- | -- |
| 2023 | $5,151 | $316,106 | $70,000 | $246,106 |
| 2022 | $1,092 | $65,000 | $65,000 | $0 |
Property History
| Date | Event | Price | Change | Sq Ft Price |
|---|---|---|---|---|
| 04/22/2025 04/22/25 | Price Changed | $439,000 | -1.3% | $204 / Sq Ft |
| 04/05/2025 04/05/25 | For Sale | $445,000 | +3.1% | $207 / Sq Ft |
| 12/17/2023 12/17/23 | Off Market | $431,513 | -- | -- |
| 06/10/2022 06/10/22 | Sold | $431,513 | -1.9% | $201 / Sq Ft |
| 06/10/2022 06/10/22 | Pending | -- | -- | -- |
| 05/17/2022 05/17/22 | For Sale | $439,990 | -- | $205 / Sq Ft |
Similar Homes in Jacksonville, FL
Source: realMLS (Northeast Florida Multiple Listing Service)
MLS Number: 2079892
APN: 106928-0845
- 2250 Hudson Grove Dr
- 12855 Buckhorn Ln
- 12867 Buckhorn Ln
- 12897 Logans Walk Ln
- 2243 Burton Island Way
- 2261 Burton Island Way
- 12921 Logans Walk Ln
- 12900 Logans Walk Ln
- 12918 Logans Walk Ln
- 12524 Creekside Manor Dr
- 13002 Lanier Rd
- 13203 Dunn Creek Rd
- 1941 Wages Way
- 1535 Elmar Rd
- 0 New Berlin Rd Unit 986497
- 0 New Berlin Rd Unit 986508
- 0 New Berlin Rd Unit 986833
- 2334 Blush Blossom Ct
- 13371 Avery Park Ln
- 1414 Marsh Grass Ct
