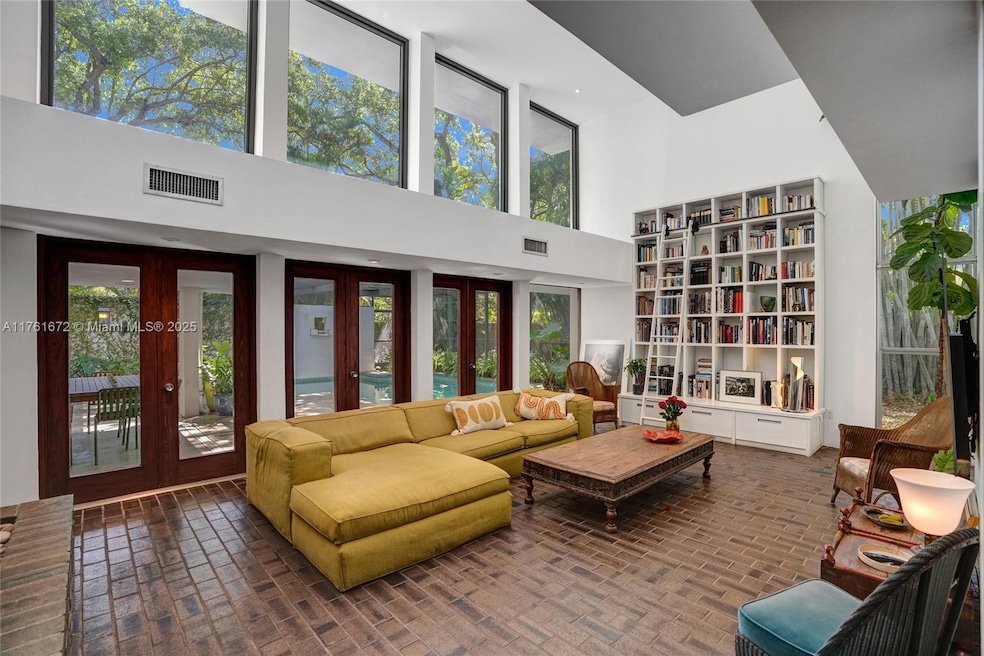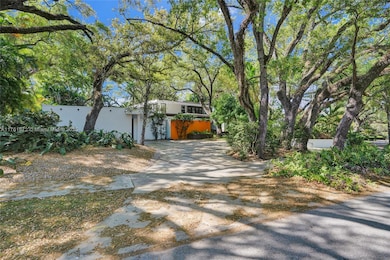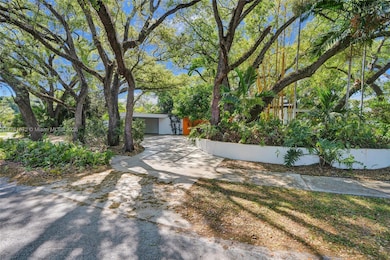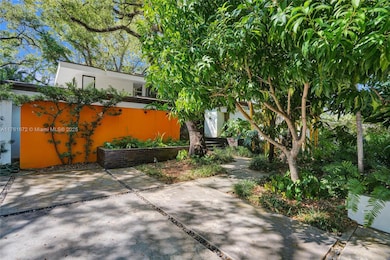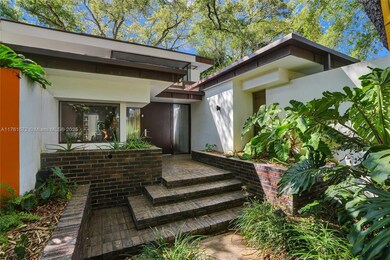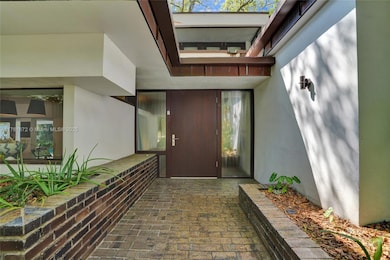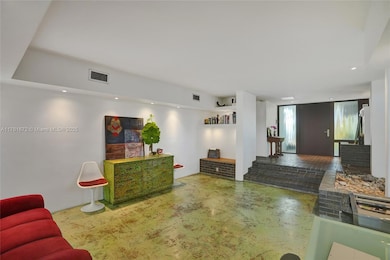
Estimated payment $16,137/month
Highlights
- In Ground Pool
- Gated Community
- Wood Flooring
- Virginia A. Boone Highland Oaks School Rated A-
- Vaulted Ceiling
- Main Floor Bedroom
About This Home
Architectural Masterpiece by Dan Duckham in Prestigious Oak Forest. Discover a one-of-a-kind architectural gem in a coveted gated community.This striking 4BD,3.5BA home spans 3000 sq.ft on a approx. 12,000 sq.ft lot. There are 3BD,2.5BA on the first floor with a loft style master bedroom/bathroom on the second floor. Perfect for the buyer seeking individuality and design excellence, the home is enveloped by a lush canopy of majestic oak trees. Duckham's signature style shines through in it's open floor plan and organic architecture, bringing the outside in. The property features a screened pool,new roof, hurricane impact windows and doors, spacious living areas,and a layout that fosters creativity+ inspiration. With easy access to top schools,dining,shopping,places of worship.
Home Details
Home Type
- Single Family
Est. Annual Taxes
- $16,148
Year Built
- Built in 1967
Lot Details
- 0.27 Acre Lot
- North Facing Home
- Fenced
- Property is zoned 0100
Property Views
- Garden
- Pool
Home Design
- Shingle Roof
- Concrete Block And Stucco Construction
Interior Spaces
- 2,768 Sq Ft Home
- 2-Story Property
- Built-In Features
- Vaulted Ceiling
- Blinds
- Picture Window
- French Doors
- Entrance Foyer
- Formal Dining Room
- Loft
- Sun or Florida Room
Kitchen
- Self-Cleaning Oven
- Electric Range
- Microwave
- Dishwasher
- Disposal
Flooring
- Wood
- Concrete
Bedrooms and Bathrooms
- 4 Bedrooms
- Main Floor Bedroom
- Walk-In Closet
- Shower Only
Laundry
- Laundry in Utility Room
- Dryer
Home Security
- High Impact Windows
- High Impact Door
- Fire and Smoke Detector
Parking
- 1 Attached Carport Space
- Electric Vehicle Home Charger
Pool
- In Ground Pool
- Fence Around Pool
Schools
- Highland Oaks Elementary And Middle School
- Michael Krop High School
Additional Features
- Exterior Lighting
- Central Heating and Cooling System
Listing and Financial Details
- Assessor Parcel Number 30-12-33-019-0220
Community Details
Overview
- No Home Owners Association
- Oak Forest Subdivision
Security
- Gated Community
Map
Home Values in the Area
Average Home Value in this Area
Tax History
| Year | Tax Paid | Tax Assessment Tax Assessment Total Assessment is a certain percentage of the fair market value that is determined by local assessors to be the total taxable value of land and additions on the property. | Land | Improvement |
|---|---|---|---|---|
| 2024 | $14,748 | $543,376 | -- | -- |
| 2023 | $14,748 | $527,550 | $0 | $0 |
| 2022 | $13,846 | $512,185 | $0 | $0 |
| 2021 | $13,380 | $497,267 | $0 | $0 |
| 2020 | $13,285 | $490,402 | $0 | $0 |
| 2019 | $13,169 | $479,377 | $0 | $0 |
| 2018 | $12,879 | $470,439 | $0 | $0 |
| 2017 | $12,929 | $460,763 | $0 | $0 |
| 2016 | $12,387 | $451,286 | $0 | $0 |
| 2015 | $13,174 | $448,149 | $0 | $0 |
| 2014 | -- | $444,593 | $0 | $0 |
Property History
| Date | Event | Price | Change | Sq Ft Price |
|---|---|---|---|---|
| 03/17/2025 03/17/25 | For Sale | $2,650,000 | -- | $957 / Sq Ft |
Deed History
| Date | Type | Sale Price | Title Company |
|---|---|---|---|
| Warranty Deed | $476,300 | -- |
Mortgage History
| Date | Status | Loan Amount | Loan Type |
|---|---|---|---|
| Closed | $400,000 | Unknown | |
| Closed | $75,000 | Credit Line Revolving |
Similar Homes in the area
Source: MIAMI REALTORS® MLS
MLS Number: A11761672
APN: 30-1233-019-0220
- 2210 NE 202nd St
- 2280 NE 203rd Terrace
- 2210 NE 203rd Terrace
- 2340 NE 201st St
- 19940 NE 21st Ct
- 19885 NE 22nd Ave
- 20405 NE 22nd Place
- 2421 NE 199th St
- 19710 NE 23rd Ave
- 2441 NE 200th St
- 19900 NE 21st Ave
- 2120 NE 204th St
- 2135 NE 197th Terrace
- 20340 NE 21st Ave
- 2045 NE 202nd St
- 19930 NE 20th Ct
- 19860 NE 24th Ct
- 20600 NE 22nd Place
- 2020 NE 203rd St
- 2382 NE 197th St
