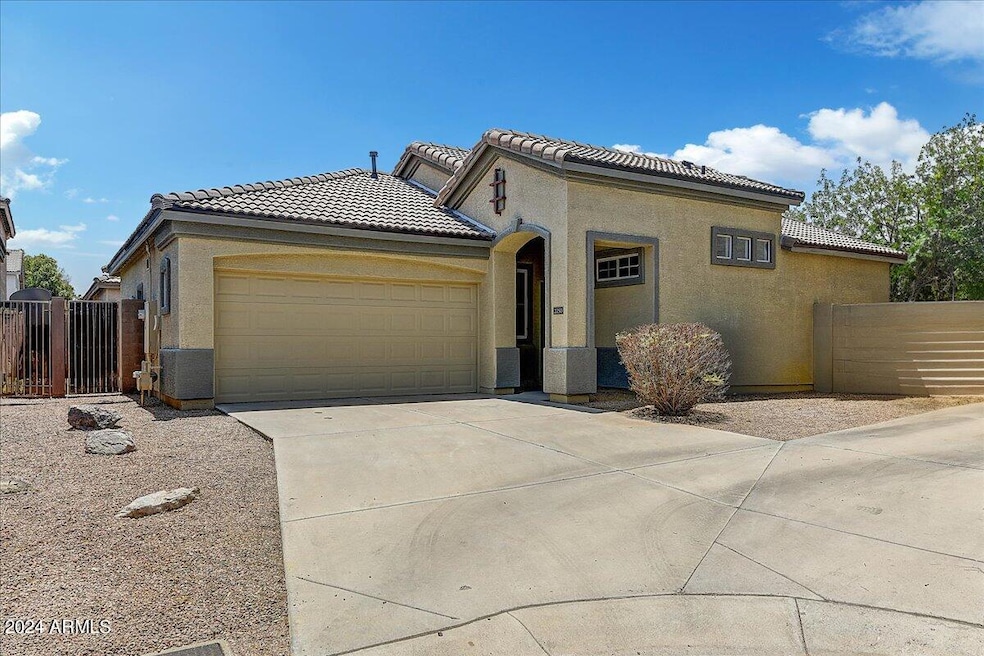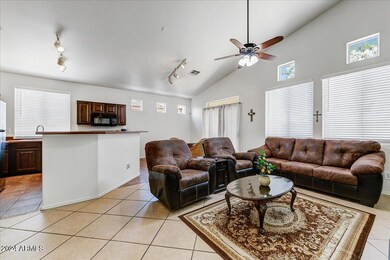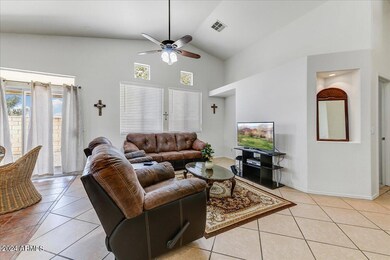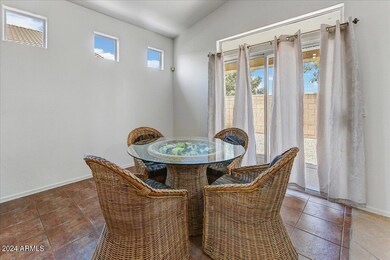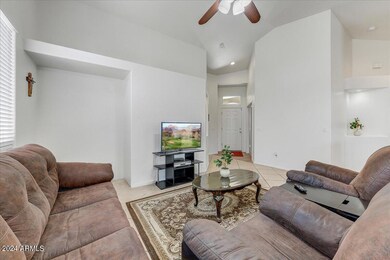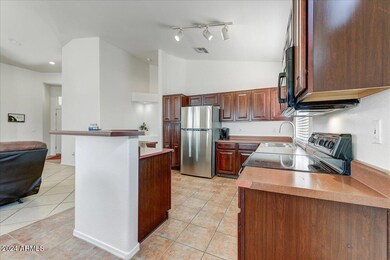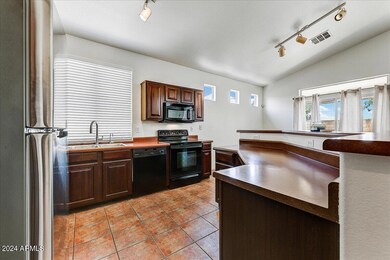
Highlights
- Golf Course Community
- Contemporary Architecture
- Cul-De-Sac
- Augusta Ranch Elementary School Rated A-
- Vaulted Ceiling
- Eat-In Kitchen
About This Home
As of February 2025New roof was installed last year. All 14x14 inch windows have been replaced. New garage door opener. All new fixtures and faucets have been installed. A new HVAC System was installed as of October 7th, 2021. New carpet was installed. Welcome to this lovely Home in Augusta Ranch gated community tucked away in in a cul-de-sac. 3 Bedrooms with a split floor plan gives you plenty of privacy. Open floorplan has room to entertain if you choose. Tile flooring in all the right places along with carpeting in 2 of the bedrooms. Wood blinds ,new garage opener, ceiling fans, open kitchen to the great room. Covered patio in the backyard with rock landscaping and no neighbors behind you. Enjoy the Golf course, children's playgrounds and walking paths. New roof was installed last year. All 14x14 inch windows have been replaced. New garage door opener. All new fixtures and faucets have been installed. A new HVAC System was installed as of October 7th, 2021. New carpet was installed. Welcome to this lovely Home in Augusta Ranch gated community tucked away in in a cul-de-sac. 3 Bedrooms with a split floor plan gives you plenty of privacy. Open floorplan has room to entertain if you choose. Tile flooring in all the right places along with carpeting in 2 of the bedrooms. Wood blinds ,new garage opener, ceiling fans, open kitchen to the great room. Covered patio in the backyard with rock landscaping and no neighbors behind you. Enjoy the Golf course, children's playgrounds and walking paths.
Easy access to highways and shopping. Make this your home
Home Details
Home Type
- Single Family
Est. Annual Taxes
- $1,292
Year Built
- Built in 2000
Lot Details
- 4,046 Sq Ft Lot
- Cul-De-Sac
- Block Wall Fence
HOA Fees
- $119 Monthly HOA Fees
Parking
- 2 Car Garage
Home Design
- Contemporary Architecture
- Roof Updated in 2023
- Wood Frame Construction
- Tile Roof
- Stucco
Interior Spaces
- 1,273 Sq Ft Home
- 1-Story Property
- Vaulted Ceiling
- Double Pane Windows
- Washer and Dryer Hookup
Kitchen
- Eat-In Kitchen
- Breakfast Bar
- Built-In Microwave
- Laminate Countertops
Flooring
- Carpet
- Tile
Bedrooms and Bathrooms
- 3 Bedrooms
- Primary Bathroom is a Full Bathroom
- 2 Bathrooms
- Dual Vanity Sinks in Primary Bathroom
Schools
- Augusta Ranch Elementary School
- Desert Ridge Jr. High Middle School
- Desert Ridge High School
Utilities
- Cooling Available
- Heating System Uses Natural Gas
- Water Softener
- High Speed Internet
- Cable TV Available
Listing and Financial Details
- Tax Lot 42
- Assessor Parcel Number 312-04-138
Community Details
Overview
- Association fees include ground maintenance
- First Service Reside Association, Phone Number (480) 551-4300
- Augusta Ranch Association, Phone Number (480) 551-4300
- Association Phone (480) 551-4300
- Augusta Ranch Subdivision
Recreation
- Golf Course Community
- Community Playground
- Bike Trail
Map
Home Values in the Area
Average Home Value in this Area
Property History
| Date | Event | Price | Change | Sq Ft Price |
|---|---|---|---|---|
| 02/18/2025 02/18/25 | Sold | $379,900 | 0.0% | $298 / Sq Ft |
| 01/06/2025 01/06/25 | For Sale | $379,900 | 0.0% | $298 / Sq Ft |
| 12/09/2016 12/09/16 | Rented | $1,050 | +6.6% | -- |
| 11/18/2016 11/18/16 | Under Contract | -- | -- | -- |
| 11/04/2016 11/04/16 | For Rent | $985 | -1.0% | -- |
| 11/14/2014 11/14/14 | Rented | $995 | -9.1% | -- |
| 11/05/2014 11/05/14 | Under Contract | -- | -- | -- |
| 10/06/2014 10/06/14 | For Rent | $1,095 | +10.6% | -- |
| 10/01/2014 10/01/14 | Rented | $990 | -9.6% | -- |
| 09/24/2014 09/24/14 | Under Contract | -- | -- | -- |
| 08/26/2014 08/26/14 | For Rent | $1,095 | -- | -- |
Tax History
| Year | Tax Paid | Tax Assessment Tax Assessment Total Assessment is a certain percentage of the fair market value that is determined by local assessors to be the total taxable value of land and additions on the property. | Land | Improvement |
|---|---|---|---|---|
| 2025 | $1,292 | $14,957 | -- | -- |
| 2024 | $1,299 | $14,245 | -- | -- |
| 2023 | $1,299 | $26,810 | $5,360 | $21,450 |
| 2022 | $1,270 | $20,370 | $4,070 | $16,300 |
| 2021 | $1,341 | $19,130 | $3,820 | $15,310 |
| 2020 | $1,319 | $17,230 | $3,440 | $13,790 |
| 2019 | $1,234 | $15,570 | $3,110 | $12,460 |
| 2018 | $1,182 | $14,200 | $2,840 | $11,360 |
| 2017 | $1,147 | $13,050 | $2,610 | $10,440 |
| 2016 | $1,178 | $12,570 | $2,510 | $10,060 |
| 2015 | $1,080 | $12,050 | $2,410 | $9,640 |
Mortgage History
| Date | Status | Loan Amount | Loan Type |
|---|---|---|---|
| Open | $362,128 | FHA | |
| Previous Owner | $125,391 | New Conventional |
Deed History
| Date | Type | Sale Price | Title Company |
|---|---|---|---|
| Warranty Deed | $379,900 | United Title | |
| Interfamily Deed Transfer | -- | Accommodation | |
| Interfamily Deed Transfer | -- | None Available | |
| Interfamily Deed Transfer | -- | Fidelity National Title | |
| Cash Sale Deed | $167,500 | Fidelity National Title | |
| Warranty Deed | $125,391 | Fidelity National Title |
Similar Homes in Mesa, AZ
Source: Arizona Regional Multiple Listing Service (ARMLS)
MLS Number: 6801825
APN: 312-04-138
- 8865 E Baseline Rd Unit 1708
- 8865 E Baseline Rd Unit 405
- 8865 E Baseline Rd Unit 555
- 8865 E Baseline Rd Unit 2115
- 2206 S Ellsworth Rd Unit 129B
- 8865 E Baseline Rd Unit 441
- 8865 E Baseline Rd Unit 300
- 8865 E Baseline Rd Unit 1137
- 2206 S Ellsworth Rd Unit 50B
- 8865 E Baseline Rd Unit 1731
- 2206 S Ellsworth Rd Unit 149B
- 2206 S Ellsworth Rd Unit 157B
- 8865 E Baseline Rd Unit 1227
- 8865 E Baseline Rd Unit 241
- 8865 E Baseline Rd Unit 1106
- 8865 E Baseline Rd Unit 517
- 8865 E Baseline Rd Unit 2114
- 8865 E Baseline Rd Unit 708
- 2206 S Ellsworth Rd Unit 72B
- 8865 E Baseline Rd Unit 1028
