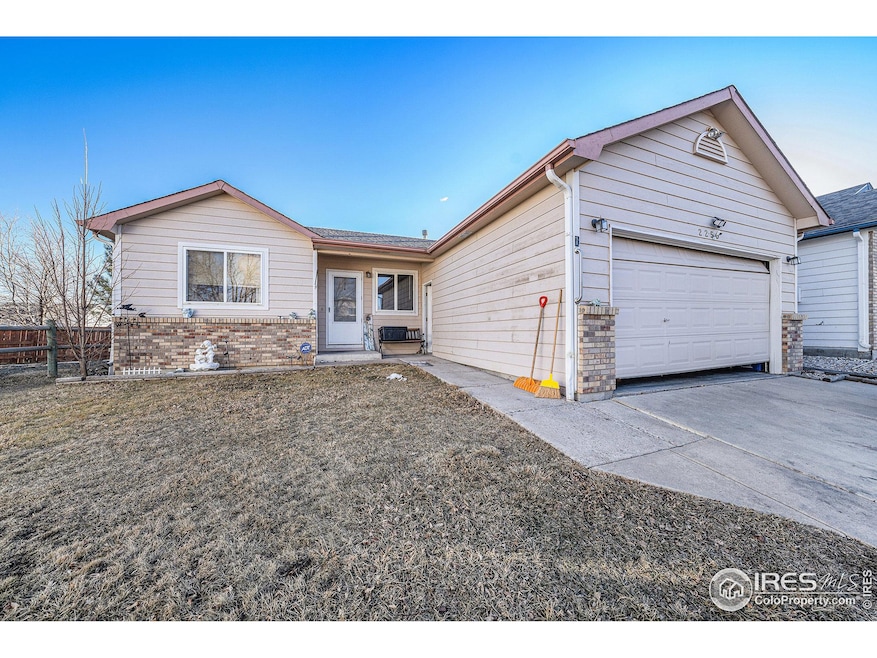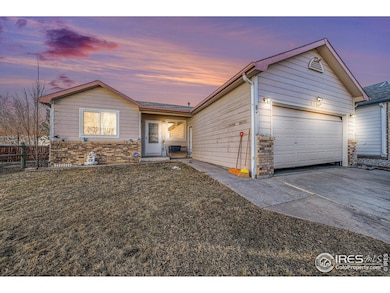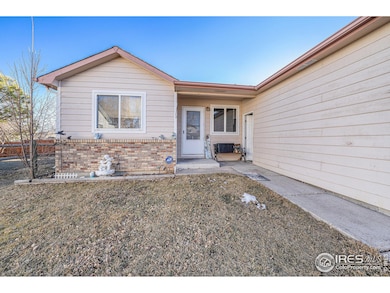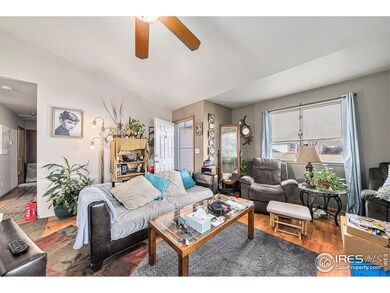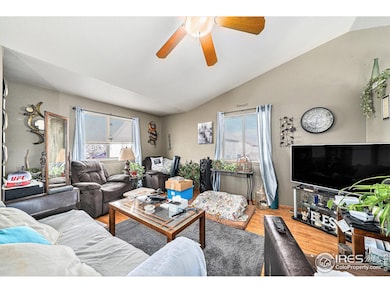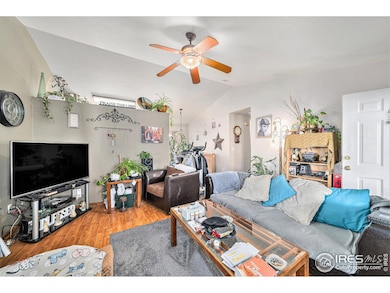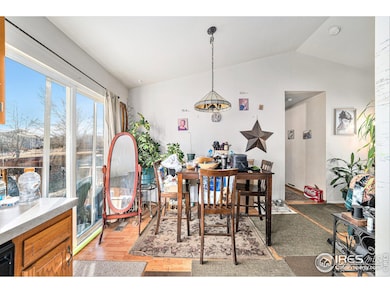
2250 W 44th St Loveland, CO 80538
Estimated payment $2,565/month
Highlights
- City View
- Eat-In Kitchen
- Outdoor Storage
- 2 Car Attached Garage
- Brick Veneer
- Forced Air Heating and Cooling System
About This Home
Charming home, bright & sunny with delightful open floor plan, vaulted ceiling, central air, ceiling fans in all bedrooms & living room. Large eat-in kitchen, pantry, and plenty of cabinet space. Master bedroom has walk in closet, and additional linen storage in bathroom. Two car garage and cul de sac driveway. Close to schools, parks, and bike path. Back yard is fully fenced, with a great deck, sprinkler system & storage shed. Great condition, move in ready.
Home Details
Home Type
- Single Family
Est. Annual Taxes
- $1,804
Year Built
- Built in 1997
Lot Details
- 4,250 Sq Ft Lot
- North Facing Home
- Wood Fence
- Level Lot
- Sprinkler System
- Property is zoned P-15
HOA Fees
- $75 Monthly HOA Fees
Parking
- 2 Car Attached Garage
Home Design
- Brick Veneer
- Wood Frame Construction
- Composition Roof
- Composition Shingle
Interior Spaces
- 1,008 Sq Ft Home
- 1-Story Property
- Ceiling Fan
- City Views
- Laundry on main level
Kitchen
- Eat-In Kitchen
- Electric Oven or Range
- Dishwasher
Flooring
- Carpet
- Laminate
Bedrooms and Bathrooms
- 3 Bedrooms
- 1 Full Bathroom
- Primary bathroom on main floor
Schools
- Centennial Elementary School
- Erwin Middle School
- Loveland High School
Additional Features
- Outdoor Storage
- Forced Air Heating and Cooling System
Community Details
- Association fees include management
- Mountain Vista Subdivision
Listing and Financial Details
- Assessor Parcel Number R1461109
Map
Home Values in the Area
Average Home Value in this Area
Tax History
| Year | Tax Paid | Tax Assessment Tax Assessment Total Assessment is a certain percentage of the fair market value that is determined by local assessors to be the total taxable value of land and additions on the property. | Land | Improvement |
|---|---|---|---|---|
| 2025 | $1,740 | $26,291 | $1,910 | $24,381 |
| 2024 | $1,740 | $26,291 | $1,910 | $24,381 |
| 2022 | $1,619 | $20,343 | $1,981 | $18,362 |
| 2021 | $1,663 | $20,928 | $2,038 | $18,890 |
| 2020 | $1,551 | $19,513 | $2,038 | $17,475 |
| 2019 | $1,525 | $19,513 | $2,038 | $17,475 |
| 2018 | $1,181 | $14,350 | $2,052 | $12,298 |
| 2017 | $1,017 | $14,350 | $2,052 | $12,298 |
| 2016 | $991 | $13,509 | $2,269 | $11,240 |
| 2015 | $983 | $13,510 | $2,270 | $11,240 |
| 2014 | $825 | $10,970 | $2,270 | $8,700 |
Property History
| Date | Event | Price | Change | Sq Ft Price |
|---|---|---|---|---|
| 03/20/2025 03/20/25 | For Sale | $420,000 | -- | $417 / Sq Ft |
Deed History
| Date | Type | Sale Price | Title Company |
|---|---|---|---|
| Quit Claim Deed | -- | None Available | |
| Quit Claim Deed | -- | None Available | |
| Warranty Deed | $135,100 | Fahtco | |
| Warranty Deed | $162,000 | -- | |
| Warranty Deed | $28,000 | -- |
Mortgage History
| Date | Status | Loan Amount | Loan Type |
|---|---|---|---|
| Open | $83,900 | New Conventional | |
| Previous Owner | $101,325 | Unknown | |
| Previous Owner | $141,600 | Fannie Mae Freddie Mac | |
| Previous Owner | $21,000 | Unknown | |
| Previous Owner | $129,600 | Unknown | |
| Previous Owner | $89,400 | Unknown | |
| Previous Owner | $95,000 | No Value Available | |
| Previous Owner | $88,360 | Construction | |
| Closed | $32,400 | No Value Available |
Similar Homes in the area
Source: IRES MLS
MLS Number: 1028936
APN: 96343-08-009
- 2240 Buckingham Cir
- 2154 Campo Ct Unit 101
- 2515 W 44th St
- 2554 W 44th St
- 2622 W 45th St
- 1820 Georgetown Ct
- 2278 Steamboat Springs St
- 4822 Snowmass Ave
- 2390 Steamboat Springs St
- 1975 Mississippi St
- 4675 Dillon Ave
- 2578 Silverton St
- 4109 Georgetown Dr
- 1578 Oak Creek Dr
- 1674 Box Prairie Cir
- 1744 W 50th St
- 4712 Whistler Dr
- 4724 Whistler Dr
- 4732 Whistler Dr
- 1708 W 50th St
