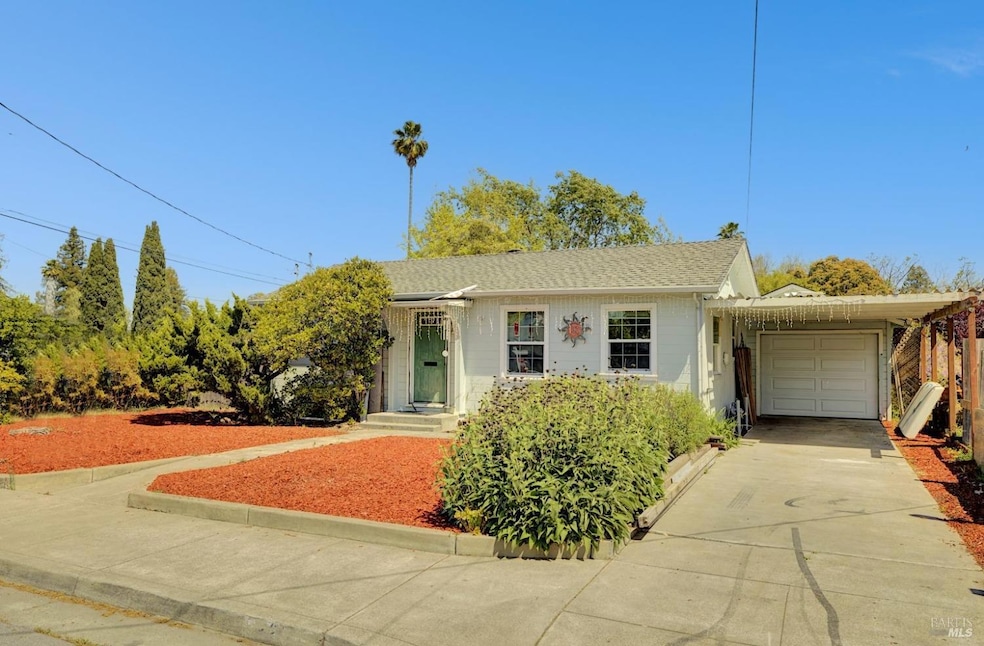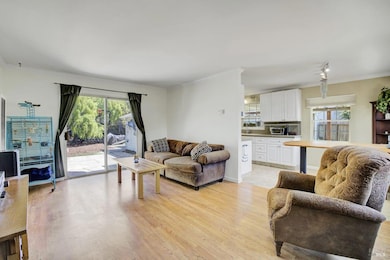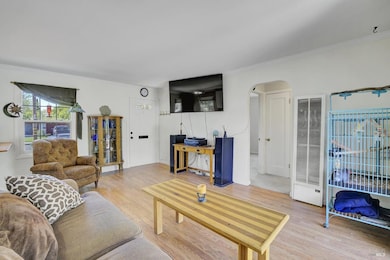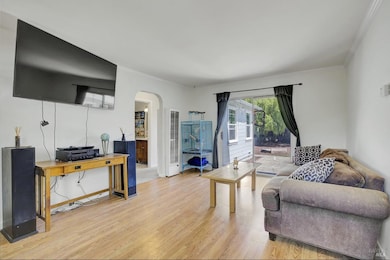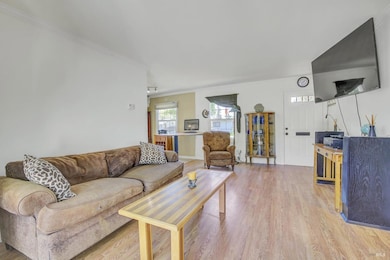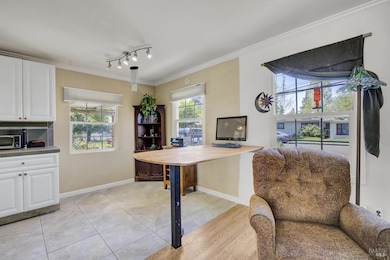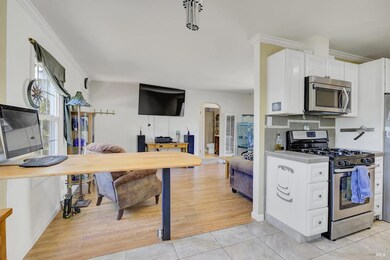
2250 West Ave Santa Rosa, CA 95407
Roseland NeighborhoodEstimated payment $3,367/month
Highlights
- Popular Property
- Breakfast Area or Nook
- Bathtub with Shower
- City View
- 1 Car Detached Garage
- Tile Countertops
About This Home
Welcome Home!From the moment you arrive, you're greeted by a beautifully updated kitchen and bath blending modern touches with timeless charm. Step outside and discover even more to love: a detached garage and a carport, offering plenty of space for vehicles, hobbies, or storage. Sitting proudly on an expansive lot, this home offers endless potential for outdoor living, gardening, or future projects. Don't miss this opportunity to own a home that checks all the boxes and then some!
Listing Agent
Michael Bell
Redfin License #01211121

Open House Schedule
-
Sunday, April 27, 202512:00 to 3:00 pm4/27/2025 12:00:00 PM +00:004/27/2025 3:00:00 PM +00:00Add to Calendar
Home Details
Home Type
- Single Family
Est. Annual Taxes
- $2,558
Year Built
- Built in 1950 | Remodeled
Lot Details
- 6,761 Sq Ft Lot
- West Facing Home
- Wood Fence
- Back Yard Fenced
- Garden
Parking
- 1 Car Detached Garage
- 1 Open Parking Space
- 1 Carport Space
Home Design
- Concrete Foundation
- Composition Roof
- Wood Siding
Interior Spaces
- 864 Sq Ft Home
- 1-Story Property
- Family Room
- Living Room
- City Views
- Washer and Dryer Hookup
Kitchen
- Breakfast Area or Nook
- Free-Standing Gas Range
- Microwave
- Dishwasher
- Tile Countertops
Flooring
- Carpet
- Laminate
- Tile
Bedrooms and Bathrooms
- 2 Bedrooms
- Bathroom on Main Level
- 1 Full Bathroom
- Bathtub with Shower
Home Security
- Carbon Monoxide Detectors
- Fire and Smoke Detector
Utilities
- No Cooling
- Wall Furnace
- Underground Utilities
- Internet Available
- Cable TV Available
Listing and Financial Details
- Assessor Parcel Number 043-021-001-000
Map
Home Values in the Area
Average Home Value in this Area
Tax History
| Year | Tax Paid | Tax Assessment Tax Assessment Total Assessment is a certain percentage of the fair market value that is determined by local assessors to be the total taxable value of land and additions on the property. | Land | Improvement |
|---|---|---|---|---|
| 2023 | $2,558 | $145,455 | $61,239 | $84,216 |
| 2022 | $2,667 | $142,604 | $60,039 | $82,565 |
| 2021 | $2,683 | $139,809 | $58,862 | $80,947 |
| 2020 | $2,176 | $138,376 | $58,259 | $80,117 |
| 2019 | $2,251 | $135,664 | $57,117 | $78,547 |
| 2018 | $2,330 | $133,005 | $55,998 | $77,007 |
| 2017 | $2,351 | $130,398 | $54,900 | $75,498 |
| 2016 | $2,299 | $127,842 | $53,824 | $74,018 |
| 2015 | $2,224 | $125,923 | $53,016 | $72,907 |
| 2014 | $2,143 | $123,457 | $51,978 | $71,479 |
Property History
| Date | Event | Price | Change | Sq Ft Price |
|---|---|---|---|---|
| 04/16/2025 04/16/25 | For Sale | $565,000 | -- | $654 / Sq Ft |
Deed History
| Date | Type | Sale Price | Title Company |
|---|---|---|---|
| Interfamily Deed Transfer | -- | None Available | |
| Grant Deed | -- | -- |
Similar Homes in Santa Rosa, CA
Source: Bay Area Real Estate Information Services (BAREIS)
MLS Number: 325033375
APN: 043-021-001
- 2121 Dutton Ave
- 1986 Las Ventanas Dr
- 452 Pedrigal Place
- 454 Pedrigal Place
- 0 West Ave Unit 325019616
- 2115 Whitewood Dr
- 1656 Dutton Ave
- 1660 Dutton Ave
- 2585 Kenton Ct
- 487 Hearn Ave
- 1460 Funston Dr
- 1727 Burbank Ave
- 2154 Corby Ave
- 2513 Silver Spur Dr
- 1911 Corby Ave
- 2632 Wild Bill Way
- 2085 Banjo Dr
- 3212 Tupelo Ave
- 116 Coachman Ln Unit 27
- 2323 Calico Ln
