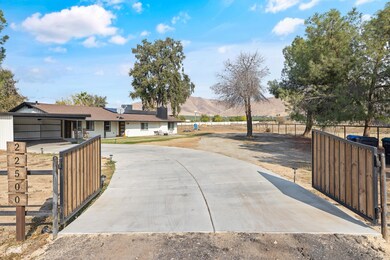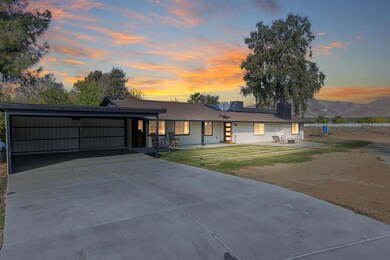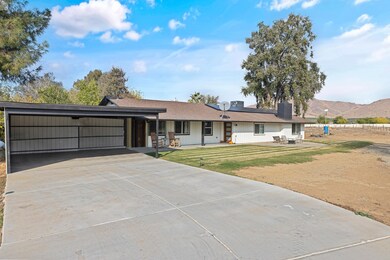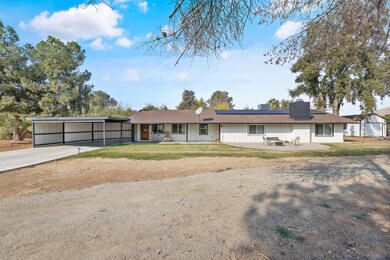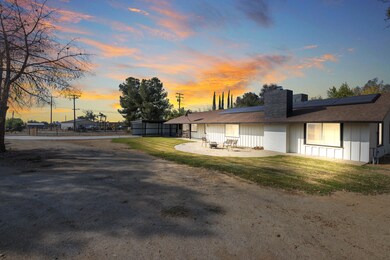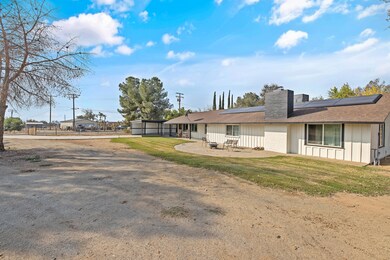
22500 Avenue 340 Woodlake, CA 93286
Highlights
- Mountain View
- No HOA
- 1 Car Detached Garage
- High Ceiling
- Covered patio or porch
- Family Room Off Kitchen
About This Home
As of September 2024Modern Industrial Farmhouse. No other property on the market quite like this one. The dwelling was carefully placed on this fabulous 1.35 acre parcel to overlook the beautiful view of snow capped mountains. This breathtaking home enjoys every conceivable amenity & contemporary convenience, wonderfully suited for grand entertaining. The master Suite is equipped with a 2nd full kitchen. The industrial look of the kitchen is constituted by the Exposed HVAC Ducting, Custom Made Elongated Hood Ducting, pendant lights, flooring, and not to mention the electrical conduits routed on the exposed beam ceiling. High Ceilings in the living room. Open ground for horses. The Home won't disappoint if you are looking for a private upscale rural setting to entertain. Perfect melding of industrial flair artfully blends into a contemporary lifestyle showcasing modern materials. Masterfully designed, full of light, with uninterrupted indoor & outdoor living. Sellers added additional concrete and a detached custom garage with storage area garage will fit a long bed crew cab truck, Paid for solar system to run the entire property. New owner will have no electric bill!
Home Details
Home Type
- Single Family
Est. Annual Taxes
- $5,233
Year Built
- Built in 1975 | Remodeled
Lot Details
- 1.35 Acre Lot
- Lot Dimensions are 410' x 212'.5'
- South Facing Home
- Fenced
- Level Lot
- Back and Front Yard
Parking
- 1 Car Detached Garage
- Carport
- Side Facing Garage
Property Views
- Mountain
- Rural
Home Design
- Slab Foundation
- Composition Roof
Interior Spaces
- 2,191 Sq Ft Home
- 1-Story Property
- High Ceiling
- Fireplace Features Masonry
- Family Room Off Kitchen
- Living Room with Fireplace
Kitchen
- Gas Oven
- Free-Standing Range
- Propane Cooktop
- Range Hood
- Recirculated Exhaust Fan
- Dishwasher
- Disposal
Flooring
- Brick
- Carpet
- Ceramic Tile
Bedrooms and Bathrooms
- 3 Bedrooms
Laundry
- Laundry Room
- Washer Hookup
Home Security
- Carbon Monoxide Detectors
- Fire and Smoke Detector
Outdoor Features
- Covered patio or porch
- Exterior Lighting
Utilities
- Roof Turbine
- Central Heating and Cooling System
- Vented Exhaust Fan
- Heating System Uses Propane
- 200+ Amp Service
- Propane
- Well
- Septic Tank
- Satellite Dish
Additional Features
- Energy-Efficient HVAC
- Pasture
Community Details
- No Home Owners Association
Listing and Financial Details
- Assessor Parcel Number 064070046000
Map
Home Values in the Area
Average Home Value in this Area
Property History
| Date | Event | Price | Change | Sq Ft Price |
|---|---|---|---|---|
| 09/30/2024 09/30/24 | Sold | $500,000 | -1.9% | $228 / Sq Ft |
| 08/09/2024 08/09/24 | Pending | -- | -- | -- |
| 07/05/2024 07/05/24 | Price Changed | $509,900 | -3.6% | $233 / Sq Ft |
| 06/06/2024 06/06/24 | Price Changed | $529,000 | +3.7% | $241 / Sq Ft |
| 05/10/2024 05/10/24 | Price Changed | $510,000 | -3.7% | $233 / Sq Ft |
| 04/02/2024 04/02/24 | Price Changed | $529,800 | -3.6% | $242 / Sq Ft |
| 02/20/2024 02/20/24 | Price Changed | $549,800 | -1.8% | $251 / Sq Ft |
| 02/06/2024 02/06/24 | Price Changed | $559,800 | 0.0% | $255 / Sq Ft |
| 01/20/2024 01/20/24 | Price Changed | $559,900 | -2.6% | $256 / Sq Ft |
| 01/10/2024 01/10/24 | Price Changed | $574,900 | -2.5% | $262 / Sq Ft |
| 12/07/2023 12/07/23 | For Sale | $589,900 | +20.1% | $269 / Sq Ft |
| 03/28/2022 03/28/22 | Sold | $491,000 | +0.4% | $224 / Sq Ft |
| 03/08/2022 03/08/22 | Pending | -- | -- | -- |
| 03/02/2022 03/02/22 | For Sale | $489,200 | +519.2% | $223 / Sq Ft |
| 06/17/2015 06/17/15 | Sold | $79,000 | -9.7% | $60 / Sq Ft |
| 06/03/2015 06/03/15 | Pending | -- | -- | -- |
| 05/29/2015 05/29/15 | For Sale | $87,500 | -- | $66 / Sq Ft |
Tax History
| Year | Tax Paid | Tax Assessment Tax Assessment Total Assessment is a certain percentage of the fair market value that is determined by local assessors to be the total taxable value of land and additions on the property. | Land | Improvement |
|---|---|---|---|---|
| 2024 | $5,233 | $501,840 | $102,000 | $399,840 |
| 2023 | $1,309 | $125,160 | $54,615 | $70,545 |
| 2022 | $1,280 | $122,707 | $53,545 | $69,162 |
| 2021 | $1,282 | $120,301 | $52,495 | $67,806 |
| 2020 | $1,259 | $119,068 | $51,957 | $67,111 |
| 2019 | $1,264 | $116,733 | $50,938 | $65,795 |
| 2018 | $1,236 | $114,444 | $49,939 | $64,505 |
| 2017 | $1,228 | $112,200 | $48,960 | $63,240 |
| 2016 | $1,306 | $120,455 | $56,593 | $63,862 |
| 2015 | $1,260 | $118,646 | $55,743 | $62,903 |
| 2014 | $1,260 | $116,322 | $54,651 | $61,671 |
Mortgage History
| Date | Status | Loan Amount | Loan Type |
|---|---|---|---|
| Open | $490,943 | FHA | |
| Previous Owner | $270,000 | New Conventional | |
| Previous Owner | $60,000 | Unknown | |
| Previous Owner | $60,000 | Unknown |
Deed History
| Date | Type | Sale Price | Title Company |
|---|---|---|---|
| Grant Deed | $500,000 | First American Title Company | |
| Grant Deed | $492,000 | First American Title | |
| Grant Deed | $491,000 | First American Title | |
| Deed | -- | First American Title | |
| Grant Deed | $79,000 | First American Title Company |
Similar Homes in Woodlake, CA
Source: Tulare County MLS
MLS Number: 226823
APN: 064-070-046-000
- 22702 Avenue 344
- 33583 Road 220
- 176 Manzanillo St
- 170 S Magnolia St
- 21488 Avenue 332
- 603 E Wutchumna Ave
- 858 S Valencia Blvd
- 322 N Lemona St
- 509 E Wutchumna Ave
- 255 S Pepper St
- 278 N Palm St
- 538 W Woodlawn Ave Unit 7
- 544 W Woodlawn Ave Unit 6
- 198 S Myrtle St Unit 64
- 183 S Oak St Unit 104g
- 167 S Oak St Unit 103g
- 166 S Oak St Unit 102g
- 182 S Oak St Unit 101g
- 198 S Oak St Unit 66
- 1026 N Walnut St

