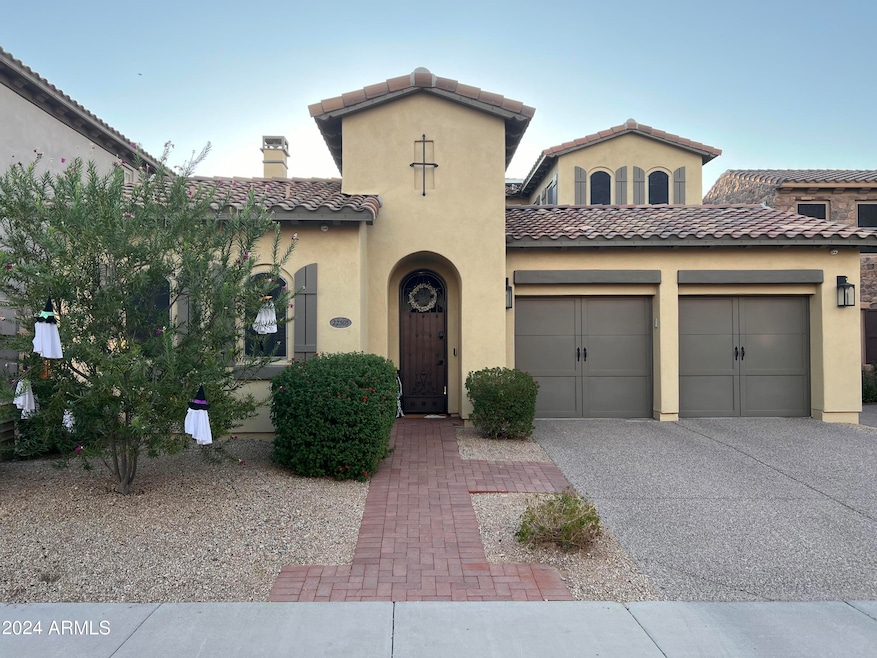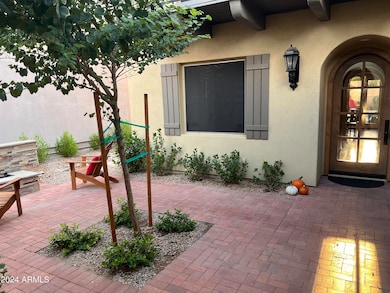
22505 N 37th Terrace Phoenix, AZ 85050
Desert Ridge NeighborhoodHighlights
- Fitness Center
- Play Pool
- Clubhouse
- Wildfire Elementary School Rated A
- Solar Power System
- Wood Flooring
About This Home
As of October 2024BEAUTIFUL HOME within the desired Aviano community. Owned solar and three new Trane ultra high-efficiency HVAC systems in 2022. Enter into an inviting courtyard with gas fireplace. This home features a casita with full bathroom and separate entrance. Gorgeous gourmet kitchen with updated ''Taj Mahal'' quartzite counters, large gathering island, Viking gas range, new built-in SubZero refrigerator/freezer, double ovens, white cabinets, with decorative backsplash. The kitchen opens to both an eat in kitchen and comfortable family room. Formal dining & living rooms (gas fireplace in Living room) Large master suite plus 3 bedrooms upstairs. Very low maintenance backyard with pool and water feature. Close access to loop 101 & hwy 51. Shopping, dining & entertaining minutes away.
Last Buyer's Agent
Non-MLS Agent
Non-MLS Office
Home Details
Home Type
- Single Family
Est. Annual Taxes
- $5,627
Year Built
- Built in 2008
Lot Details
- 6,530 Sq Ft Lot
- Desert faces the front of the property
- Block Wall Fence
- Artificial Turf
- Front and Back Yard Sprinklers
- Sprinklers on Timer
- Private Yard
HOA Fees
- $267 Monthly HOA Fees
Parking
- 3 Car Direct Access Garage
- Tandem Parking
- Garage Door Opener
Home Design
- Santa Barbara Architecture
- Wood Frame Construction
- Tile Roof
- Stucco
Interior Spaces
- 3,313 Sq Ft Home
- 2-Story Property
- Ceiling Fan
- Gas Fireplace
- Double Pane Windows
- Living Room with Fireplace
Kitchen
- Kitchen Updated in 2021
- Eat-In Kitchen
- Breakfast Bar
- Gas Cooktop
- Built-In Microwave
- Kitchen Island
- Granite Countertops
Flooring
- Wood
- Carpet
- Tile
Bedrooms and Bathrooms
- 5 Bedrooms
- Bathroom Updated in 2021
- Primary Bathroom is a Full Bathroom
- 3.5 Bathrooms
- Dual Vanity Sinks in Primary Bathroom
- Bathtub With Separate Shower Stall
Eco-Friendly Details
- Solar Power System
Pool
- Play Pool
- Fence Around Pool
- Pool Pump
Outdoor Features
- Balcony
- Covered patio or porch
- Fire Pit
- Built-In Barbecue
Schools
- Wildfire Elementary School
- Explorer Middle School
- Pinnacle High School
Utilities
- Cooling System Updated in 2022
- Refrigerated Cooling System
- Heating System Uses Natural Gas
- Water Softener
- High Speed Internet
- Cable TV Available
Listing and Financial Details
- Tax Lot 866
- Assessor Parcel Number 212-38-872
Community Details
Overview
- Association fees include ground maintenance
- First Service Resid. Association, Phone Number (480) 921-7500
- Desert Ridge Association, Phone Number (480) 551-4300
- Association Phone (480) 551-4300
- Built by Toll Brothers
- Village 12 At Aviano Subdivision
Amenities
- Clubhouse
- Recreation Room
Recreation
- Tennis Courts
- Community Playground
- Fitness Center
- Heated Community Pool
- Community Spa
- Bike Trail
Map
Home Values in the Area
Average Home Value in this Area
Property History
| Date | Event | Price | Change | Sq Ft Price |
|---|---|---|---|---|
| 10/31/2024 10/31/24 | Sold | $1,110,000 | 0.0% | $335 / Sq Ft |
| 09/29/2024 09/29/24 | Pending | -- | -- | -- |
| 09/29/2024 09/29/24 | For Sale | $1,110,000 | +22.5% | $335 / Sq Ft |
| 08/09/2021 08/09/21 | Sold | $906,000 | +4.9% | $265 / Sq Ft |
| 07/08/2021 07/08/21 | For Sale | $864,000 | +42.8% | $253 / Sq Ft |
| 12/04/2015 12/04/15 | Sold | $605,000 | -0.8% | $189 / Sq Ft |
| 10/04/2015 10/04/15 | Pending | -- | -- | -- |
| 09/30/2015 09/30/15 | For Sale | $610,000 | +26.5% | $191 / Sq Ft |
| 03/04/2013 03/04/13 | Sold | $482,200 | +3.2% | $158 / Sq Ft |
| 01/29/2013 01/29/13 | Pending | -- | -- | -- |
| 01/26/2013 01/26/13 | For Sale | $467,200 | -- | $153 / Sq Ft |
Tax History
| Year | Tax Paid | Tax Assessment Tax Assessment Total Assessment is a certain percentage of the fair market value that is determined by local assessors to be the total taxable value of land and additions on the property. | Land | Improvement |
|---|---|---|---|---|
| 2025 | $5,760 | $63,891 | -- | -- |
| 2024 | $5,627 | $60,849 | -- | -- |
| 2023 | $5,627 | $77,600 | $15,520 | $62,080 |
| 2022 | $5,564 | $61,310 | $12,260 | $49,050 |
| 2021 | $5,582 | $58,050 | $11,610 | $46,440 |
| 2020 | $5,391 | $56,200 | $11,240 | $44,960 |
| 2019 | $5,399 | $54,410 | $10,880 | $43,530 |
| 2018 | $5,202 | $52,560 | $10,510 | $42,050 |
| 2017 | $4,962 | $51,060 | $10,210 | $40,850 |
| 2016 | $4,869 | $51,410 | $10,280 | $41,130 |
| 2015 | $4,464 | $51,300 | $10,260 | $41,040 |
Mortgage History
| Date | Status | Loan Amount | Loan Type |
|---|---|---|---|
| Open | $888,000 | New Conventional | |
| Previous Owner | $310,000 | Credit Line Revolving | |
| Previous Owner | $176,800 | Credit Line Revolving | |
| Previous Owner | $548,000 | New Conventional | |
| Previous Owner | $495,617 | New Conventional | |
| Previous Owner | $544,500 | New Conventional | |
| Previous Owner | $35,000 | Stand Alone Second | |
| Previous Owner | $417,000 | New Conventional | |
| Previous Owner | $559,700 | New Conventional |
Deed History
| Date | Type | Sale Price | Title Company |
|---|---|---|---|
| Warranty Deed | $1,110,000 | Arizona Premier Title | |
| Warranty Deed | $906,000 | Chicago Title Agency | |
| Warranty Deed | $605,000 | Driggs Title Agency Inc | |
| Special Warranty Deed | $482,200 | Pioneer Title Agency Inc | |
| Trustee Deed | $574,553 | Accommodation | |
| Corporate Deed | $715,444 | Westminster Title Agency Inc | |
| Corporate Deed | -- | Westminster Title Agency Inc |
Similar Homes in the area
Source: Arizona Regional Multiple Listing Service (ARMLS)
MLS Number: 6764157
APN: 212-38-872
- 3773 E Donald Dr
- 3737 E Donald Dr
- 3901 E Pinnacle Peak Rd Unit 4
- 3901 E Pinnacle Peak Rd Unit 191
- 3901 E Pinnacle Peak Rd Unit 415
- 3901 E Pinnacle Peak Rd Unit 176
- 3901 E Pinnacle Peak Rd Unit 80
- 3901 E Pinnacle Peak Rd Unit 158
- 3901 E Pinnacle Peak Rd Unit 36
- 3901 E Pinnacle Peak Rd Unit 329
- 3901 E Pinnacle Peak Rd Unit 7
- 3901 E Pinnacle Peak Rd Unit 39
- 3901 E Pinnacle Peak Rd Unit 193
- 22217 N Freemont Rd
- 3912 E Williams Dr
- 3730 E Cat Balue Dr
- 3841 E Patrick Ln
- 22318 N 36th St
- 3713 E Cat Balue Dr
- 3525 E Robin Ln

