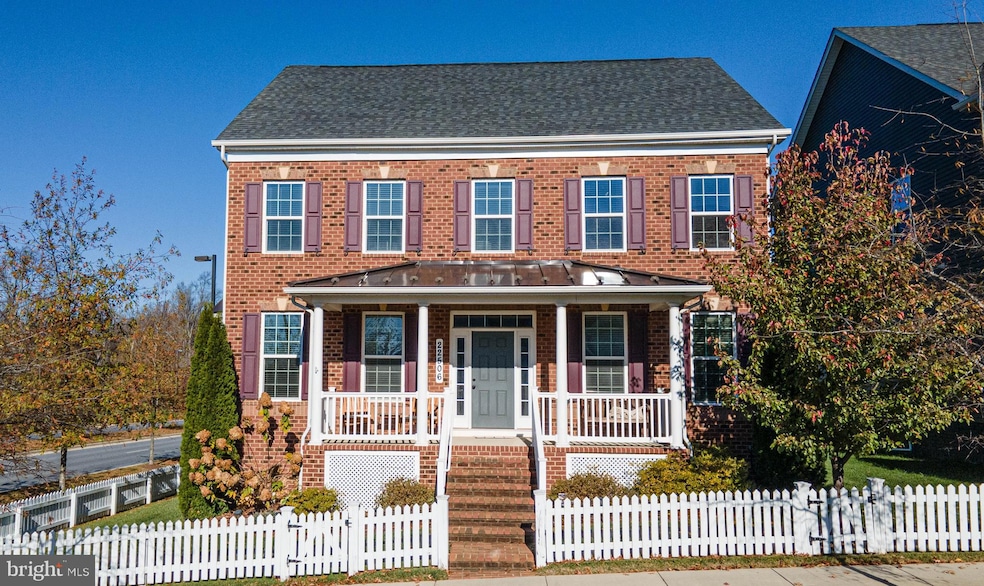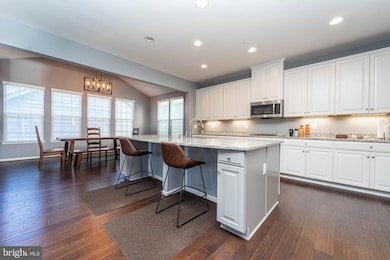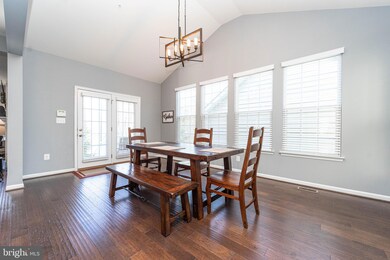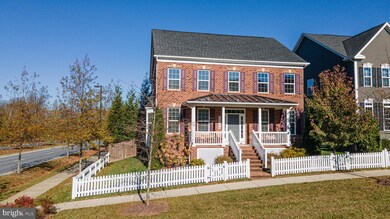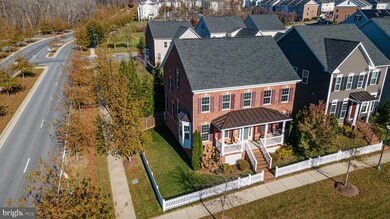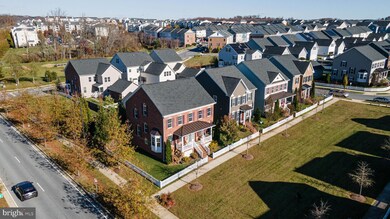
22506 Hemlock Hills Place Clarksburg, MD 20871
Highlights
- Gourmet Kitchen
- Open Floorplan
- Premium Lot
- Snowden Farm Elementary School Rated A
- Colonial Architecture
- Wood Flooring
About This Home
As of December 2024Discover your home in the picturesque town of Clarksburg, MD! This stunning home with nearly 4,000 square feet of finished high-end living space is perfect for government employees, business professionals, and growing families alike. Step inside and be greeted by the warm, inviting ambiance of rich hardwood floors and like-new carpeting. The spacious rooms on four levels offer ample space for relaxation, entertainment, and everyday living. The fully finished basement features a cozy living area, ideal for family movie nights or game sessions. As you ascend to the upper levels, you'll find an array of beautifully designed bedrooms and bathrooms, each meticulously crafted to provide both comfort and functionality. The master suite is a true sanctuary, boasting luxurious finishing touches and an en-suite bathroom with a spa-like atmosphere. Step outside and be mesmerized by the stunning stone patio area, perfect for al fresco dining or leisurely evenings under the stars. The manicured side yard offers a vibrant, inviting space for three-season outdoor gatherings with friends and family, creating cherished memories in this idyllic setting. Convenience and accessibility are key features of this Clarksburg home, with a short commute into Washington, D.C. for government employees or business professionals. The detached two-car garage ensures ample parking space for your vehicles and storage needs. Don't miss this rare opportunity to own a piece of paradise in Clarksburg, MD. Schedule a viewing today and experience the elegance, charm, and luxury that awaits you in this exceptional home.
Home Details
Home Type
- Single Family
Est. Annual Taxes
- $9,334
Year Built
- Built in 2016
Lot Details
- 5,840 Sq Ft Lot
- Picket Fence
- Landscaped
- Premium Lot
- Corner Lot
- Property is in excellent condition
- Property is zoned R200
HOA Fees
- $91 Monthly HOA Fees
Parking
- 2 Car Detached Garage
- Rear-Facing Garage
- Garage Door Opener
Home Design
- Colonial Architecture
- Block Foundation
- Frame Construction
- Asphalt Roof
Interior Spaces
- Property has 4 Levels
- Open Floorplan
- Wet Bar
- Sound System
- Ceiling height of 9 feet or more
- Recessed Lighting
- 1 Fireplace
- Low Emissivity Windows
- Insulated Windows
- Window Screens
- Sliding Doors
- Insulated Doors
- Entrance Foyer
- Family Room Off Kitchen
- Living Room
- Dining Room
- Game Room
- Garden Views
- Washer and Dryer Hookup
- Attic
- Finished Basement
Kitchen
- Gourmet Kitchen
- Breakfast Area or Nook
- Butlers Pantry
- Electric Oven or Range
- Self-Cleaning Oven
- Stove
- Microwave
- ENERGY STAR Qualified Refrigerator
- ENERGY STAR Qualified Dishwasher
- Kitchen Island
- Upgraded Countertops
- Disposal
Flooring
- Wood
- Partially Carpeted
Bedrooms and Bathrooms
- 5 Bedrooms
- En-Suite Bathroom
Home Security
- Carbon Monoxide Detectors
- Fire and Smoke Detector
- Fire Sprinkler System
Schools
- Snowden Farm Elementary School
- Hallie Wells Middle School
- Clarksburg High School
Utilities
- Forced Air Zoned Heating and Cooling System
- Vented Exhaust Fan
- Programmable Thermostat
- Underground Utilities
- Tankless Water Heater
- Municipal Trash
Additional Features
- Doors with lever handles
- Exterior Lighting
Listing and Financial Details
- Tax Lot 7
- Assessor Parcel Number 160203758251
Community Details
Overview
- $69 Other Monthly Fees
- Clarksburg Village HOA
- Built by RYAN HOMES
- Clarksburg Village Subdivision, Ernest Hemingway Floorplan
Amenities
- Common Area
- Community Center
Recreation
- Baseball Field
- Community Playground
- Community Pool
- Jogging Path
- Bike Trail
Map
Home Values in the Area
Average Home Value in this Area
Property History
| Date | Event | Price | Change | Sq Ft Price |
|---|---|---|---|---|
| 12/18/2024 12/18/24 | Sold | $885,000 | 0.0% | $225 / Sq Ft |
| 11/19/2024 11/19/24 | For Sale | $885,000 | -- | $225 / Sq Ft |
Tax History
| Year | Tax Paid | Tax Assessment Tax Assessment Total Assessment is a certain percentage of the fair market value that is determined by local assessors to be the total taxable value of land and additions on the property. | Land | Improvement |
|---|---|---|---|---|
| 2024 | $9,334 | $771,900 | $147,300 | $624,600 |
| 2023 | $8,152 | $731,167 | $0 | $0 |
| 2022 | $7,335 | $690,433 | $0 | $0 |
| 2021 | $6,806 | $649,700 | $147,300 | $502,400 |
| 2020 | $6,806 | $649,700 | $147,300 | $502,400 |
| 2019 | $6,790 | $649,700 | $147,300 | $502,400 |
| 2018 | $7,059 | $673,600 | $147,300 | $526,300 |
| 2017 | $7,028 | $668,033 | $0 | $0 |
| 2016 | -- | $136,167 | $0 | $0 |
Mortgage History
| Date | Status | Loan Amount | Loan Type |
|---|---|---|---|
| Open | $752,692 | VA | |
| Previous Owner | $642,526 | VA | |
| Previous Owner | $14,825 | New Conventional |
Deed History
| Date | Type | Sale Price | Title Company |
|---|---|---|---|
| Special Warranty Deed | $885,000 | First American Title | |
| Deed | $683,140 | None Available | |
| Deed | $406,900 | None Available |
Similar Homes in the area
Source: Bright MLS
MLS Number: MDMC2156380
APN: 02-03758251
- 22442 Newcut Rd
- 13303 Petrel St
- 12600 Running Brook Dr
- 12712 Horseshoe Bend Cir
- 23009 Sycamore Farm Dr
- 22476 Winding Woods Way
- 22324 Canterfield Way
- 11906 Chestnut Branch Way
- 22910 Arora Hills Dr
- 22215 Plover St
- 23032 Sycamore Farm Dr
- 23031 Turtle Rock Terrace
- 11903 Deer Spring Way
- 11942 Little Seneca Pkwy Unit 2502
- 23046 Winged Elm Dr
- 11926 Echo Point Place
- 23121 Arora Hills Dr
- 11919 Little Seneca Pkwy
- 11862 Little Seneca Pkwy Unit 1262
- 23012 Meadow Mist Rd
