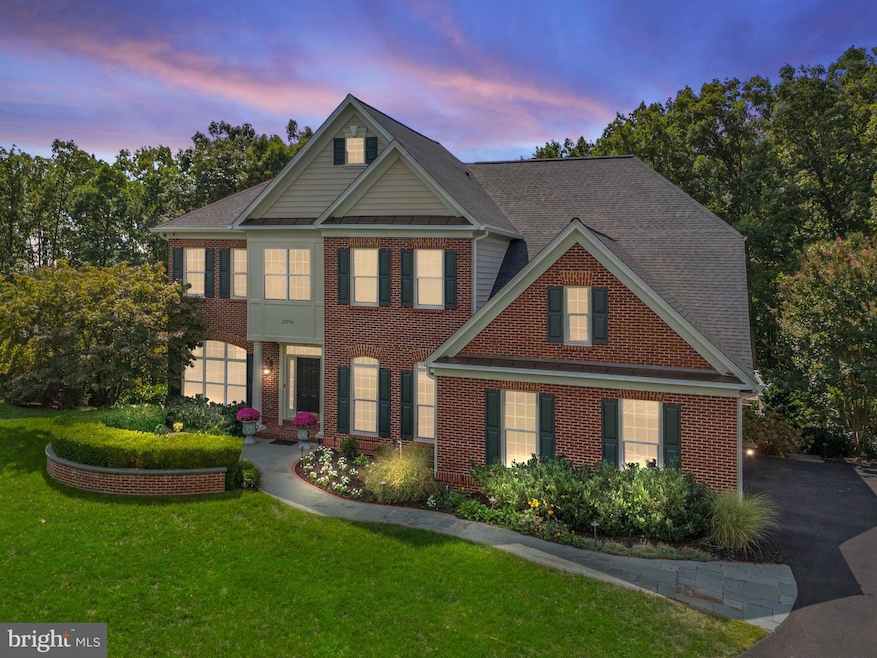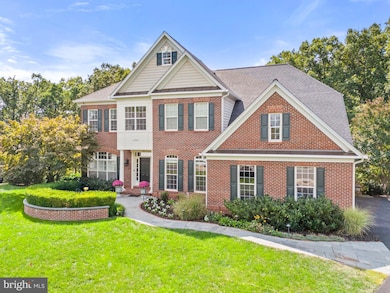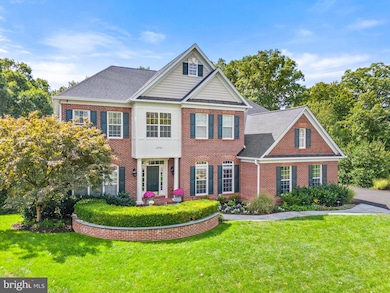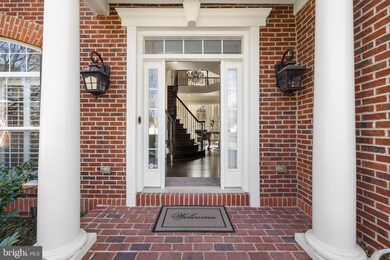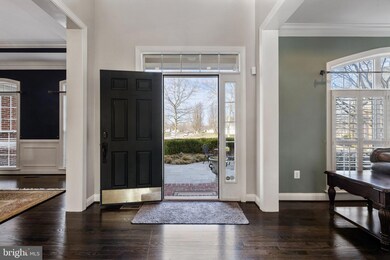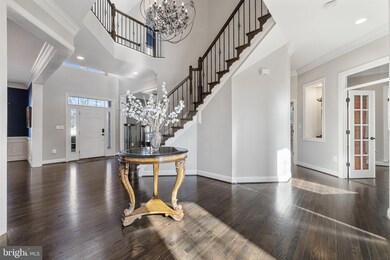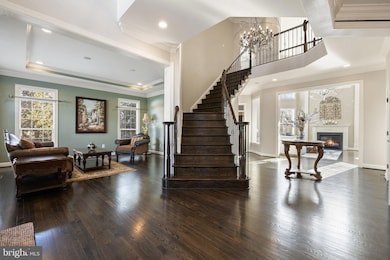
22506 Pine Top Ct Ashburn, VA 20148
Highlights
- Heated Spa
- Eat-In Gourmet Kitchen
- 0.48 Acre Lot
- Waxpool Elementary School Rated A
- Panoramic View
- Open Floorplan
About This Home
As of March 2025Welcome to 22506 Pine Top Ct! This breathtaking estate home is nestled in the prestigious Estates of Forest Ridge in Ashburn, VA. Boasting five spacious bedrooms, four full bathrooms, and one half-bath, this meticulously maintained residence offers 5,996 square feet of finished living space. Perfectly tucked away on a private cul-de-sac, the property backs to 4.5 acres of serene, HOA-protected woods, providing unparalleled privacy and a picturesque natural backdrop.
Step into the grand foyer, where two-story ceilings and a sweeping curved staircase with wrought iron spindles set the tone for elegance. The main level features formal living and dining rooms, a cozy family room with a gas fireplace, a gourmet kitchen outfitted with stainless steel appliances, granite countertops, a large island, and a sunny eat-in dining area. From the kitchen, enter onto a large composite deck with a modern cable railing system that enhances the unobstructed views of your private backyard oasis.
Completing the main level are an elegant office and a conveniently located half-bathroom.
On the upper level, the second-floor foyer overlooks the grand foyer / entrance and family room, offering a sense of openness and elegance. The luxurious owner’s suite is a true retreat, complete with a coffee and wet bar station, an ensuite bathroom, a spacious walk-in closet, and tray ceilings. Three additional bedrooms provide ample space for family and guests, with one featuring its own private bathroom and two connected by a Jack-and-Jill bath. A laundry room completes the upper level for added convenience.
The renovated lower level is an entertainer’s paradise. Highlights include a well-appointed sitting area, a custom bar, a stunning second fireplace with a wall-mounted television, a home gym, and an additional bedroom with a full bathroom along with a large utility room, workshop, and storage area with shelving to provide ample storage space. Need more Outdoor Living Space, you will surely enjoy the large lower level fully covered paver patio with access to the uncovered patio area with beautiful railing and cable wiring system, that leads to the standalone hot tub and to the private flat back yard that is surrounded by nature and trees for enhanced privacy.
This home is filled with premium upgrades that elevate its appeal and functionality. A new roof was installed in 2024, ensuring durability and peace of mind. Thoughtfully designed structural enhancements expand the living space, adding generous square footage to the dining room, upper-level bedrooms, and main-level office. Outdoor features include a relaxing hot tub, a lawn irrigation system, invisible fencing, extensive outdoor lighting, and meticulously designed hardscaping and landscaping. Inside, the home boasts Restoration Hardware chandeliers, elegant crown molding, recessed lighting, and a convenient chandelier lift system in the family room, Lutron home automation switches, premium thermostats, and built-in audio speakers that enhance the ambiance in the main living areas, deck, and patio. Every detail has been carefully curated to offer both luxury and convenience.
Convenience is unmatched with nearby shopping, dining, entertainment, and recreational facilities. The property offers easy access to major roadways for commuting to Northern Virginia, Washington, D.C., and Maryland. Public transportation options include the Silver Line Metro just 5.7 miles away, while Dulles International Airport is a mere 7.1 miles from your doorstep.
Do not miss the opportunity to make this stunning property your new home. Contact your Realtor to schedule a private tour today!
Home Details
Home Type
- Single Family
Est. Annual Taxes
- $10,118
Year Built
- Built in 2004
Lot Details
- 0.48 Acre Lot
- Backs To Open Common Area
- Cul-De-Sac
- Stone Retaining Walls
- Landscaped
- Extensive Hardscape
- No Through Street
- Private Lot
- Sprinkler System
- Wooded Lot
- Backs to Trees or Woods
- Back and Front Yard
- Property is in excellent condition
- Property is zoned R1
HOA Fees
- $73 Monthly HOA Fees
Parking
- 3 Car Attached Garage
- 4 Driveway Spaces
- Side Facing Garage
Property Views
- Panoramic
- Scenic Vista
- Woods
- Garden
Home Design
- Colonial Architecture
- Bump-Outs
- Slab Foundation
- Architectural Shingle Roof
- Concrete Perimeter Foundation
- Masonry
Interior Spaces
- Property has 2 Levels
- Open Floorplan
- Wet Bar
- Curved or Spiral Staircase
- Dual Staircase
- Bar
- Crown Molding
- Two Story Ceilings
- Recessed Lighting
- 2 Fireplaces
- Fireplace With Glass Doors
- Electric Fireplace
- Gas Fireplace
- Double Pane Windows
- Window Treatments
- Bay Window
- French Doors
- Six Panel Doors
- Mud Room
- Entrance Foyer
- Family Room Off Kitchen
- Sitting Room
- Living Room
- Formal Dining Room
- Den
- Recreation Room
- Workshop
- Storage Room
- Utility Room
- Home Gym
Kitchen
- Eat-In Gourmet Kitchen
- Breakfast Room
- Butlers Pantry
- Built-In Self-Cleaning Double Oven
- Cooktop with Range Hood
- Built-In Microwave
- Dishwasher
- Stainless Steel Appliances
- Kitchen Island
- Upgraded Countertops
- Disposal
Flooring
- Wood
- Carpet
- Ceramic Tile
Bedrooms and Bathrooms
- En-Suite Primary Bedroom
- En-Suite Bathroom
- Walk-In Closet
- Whirlpool Bathtub
- Bathtub with Shower
- Walk-in Shower
Laundry
- Laundry Room
- Laundry on upper level
- Electric Front Loading Dryer
- Washer
Finished Basement
- Heated Basement
- Walk-Out Basement
- Interior and Exterior Basement Entry
- Sump Pump
- Workshop
- Basement Windows
Home Security
- Monitored
- Exterior Cameras
- Motion Detectors
- Carbon Monoxide Detectors
- Fire and Smoke Detector
- Flood Lights
Outdoor Features
- Heated Spa
- Deck
- Patio
- Exterior Lighting
- Outdoor Grill
Location
- Suburban Location
Schools
- Waxpool Elementary School
- Eagle Ridge Middle School
- Briar Woods High School
Utilities
- Forced Air Heating and Cooling System
- Vented Exhaust Fan
- Underground Utilities
- 200+ Amp Service
- Natural Gas Water Heater
- Phone Available
- Cable TV Available
Community Details
- Association fees include common area maintenance, insurance, management, snow removal, trash
- Estates Of Forest Ridge HOA
- Built by Richmond American
- Estates Of Forest Ridge Subdivision, Greenbriar Floorplan
- Property Manager
Listing and Financial Details
- Tax Lot 31
- Assessor Parcel Number 158378625000
Map
Home Values in the Area
Average Home Value in this Area
Property History
| Date | Event | Price | Change | Sq Ft Price |
|---|---|---|---|---|
| 03/25/2025 03/25/25 | Sold | $1,650,000 | 0.0% | $275 / Sq Ft |
| 02/25/2025 02/25/25 | Pending | -- | -- | -- |
| 02/20/2025 02/20/25 | For Sale | $1,650,000 | -- | $275 / Sq Ft |
Tax History
| Year | Tax Paid | Tax Assessment Tax Assessment Total Assessment is a certain percentage of the fair market value that is determined by local assessors to be the total taxable value of land and additions on the property. | Land | Improvement |
|---|---|---|---|---|
| 2024 | $10,118 | $1,169,710 | $424,800 | $744,910 |
| 2023 | $10,894 | $1,245,010 | $399,800 | $845,210 |
| 2022 | $10,211 | $1,147,330 | $314,800 | $832,530 |
| 2021 | $9,167 | $935,360 | $289,800 | $645,560 |
| 2020 | $9,103 | $879,530 | $254,800 | $624,730 |
| 2019 | $8,807 | $842,770 | $254,800 | $587,970 |
| 2018 | $8,779 | $809,110 | $229,400 | $579,710 |
| 2017 | $8,967 | $797,030 | $229,400 | $567,630 |
| 2016 | $8,959 | $782,410 | $0 | $0 |
| 2015 | $8,774 | $543,670 | $0 | $543,670 |
| 2014 | $8,485 | $525,660 | $0 | $525,660 |
Mortgage History
| Date | Status | Loan Amount | Loan Type |
|---|---|---|---|
| Open | $1,320,000 | New Conventional | |
| Previous Owner | $465,000 | New Conventional | |
| Previous Owner | $91,837 | Credit Line Revolving | |
| Previous Owner | $88,194 | Credit Line Revolving | |
| Previous Owner | $517,500 | New Conventional | |
| Previous Owner | $520,500 | New Conventional | |
| Previous Owner | $569,552 | New Conventional |
Deed History
| Date | Type | Sale Price | Title Company |
|---|---|---|---|
| Deed | $1,650,000 | First American Title Insurance | |
| Deed | $712,000 | -- |
Similar Homes in Ashburn, VA
Source: Bright MLS
MLS Number: VALO2086890
APN: 158-37-8625
- 42648 Winter Wind Terrace
- 42729 Pocosin Ct
- 42682 Redeemer Terrace
- 22462 Faith Terrace
- 42588 Cardinal Trace Terrace
- 22640 Verde Gate Terrace
- 22773 Highcrest Cir
- 22629 Hawkbill Square
- 22650 Gray Falcon Square
- 22391 Dolomite Hills Dr
- 42480 Rockrose Square Unit 202
- 42458 Great Heron Square
- 22278 Avery Park Terrace
- 22281 Pinecroft Terrace
- 42811 Ravenglass Dr
- 22278 Pinecroft Terrace
- 42526 Legacy Park Dr
- 22634 Tivoli Ln
- 42962 Chancery Terrace
- 22808 Goldsborough Terrace
