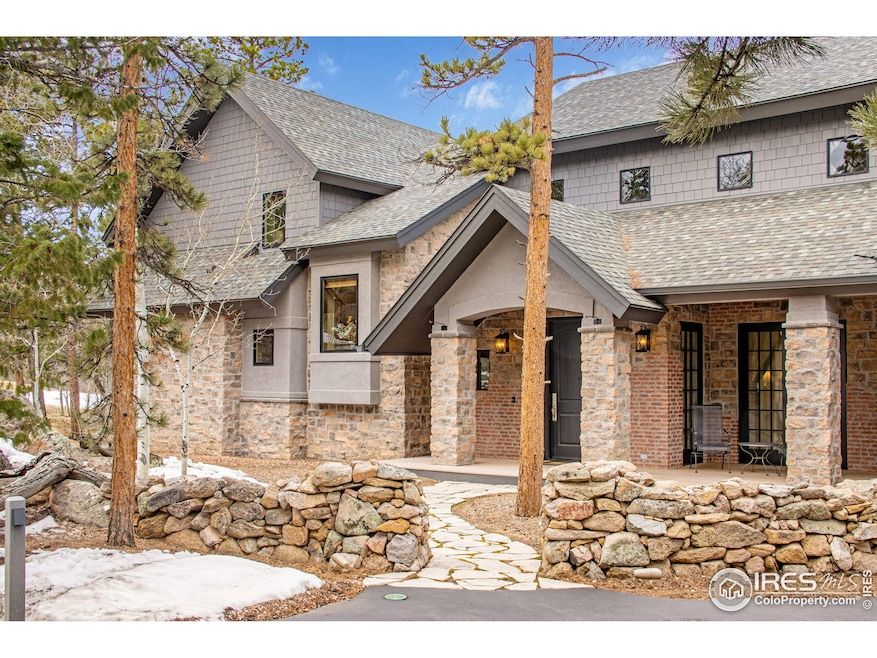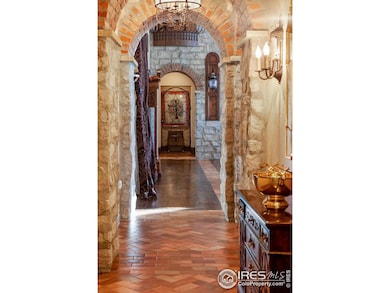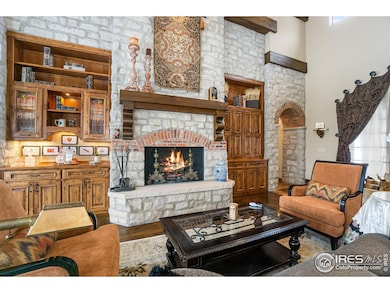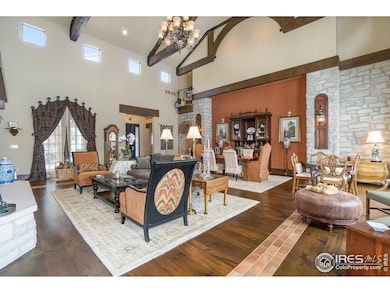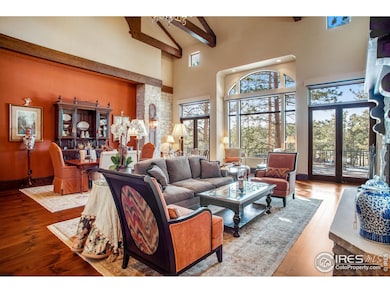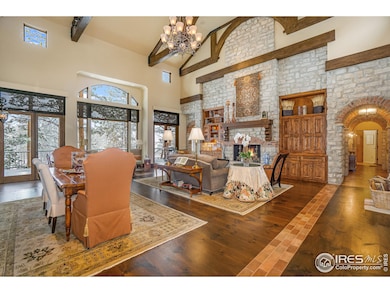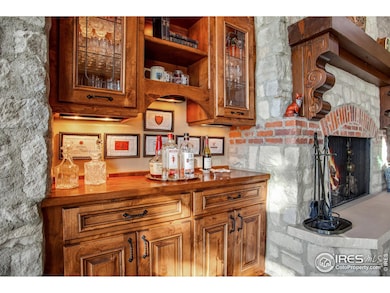
$1,395,000
- 3 Beds
- 3.5 Baths
- 4,925 Sq Ft
- 2611 Fox Acres Dr E
- Red Feather Lakes, CO
Live Life on Blackfoot Lake! Escape mediocrity and Surround Yourself with family and friends in this Beautiful Home with Lake , Mountain and Golf Course views. Everything you need on the main floor inc 2 main floor private suites. Big gracious living area new quartz counters in the kitchen, double sided fireplace to the formal dining / living area and decks to take in the surroundings and cool
John Weiss RE/MAX Alliance
