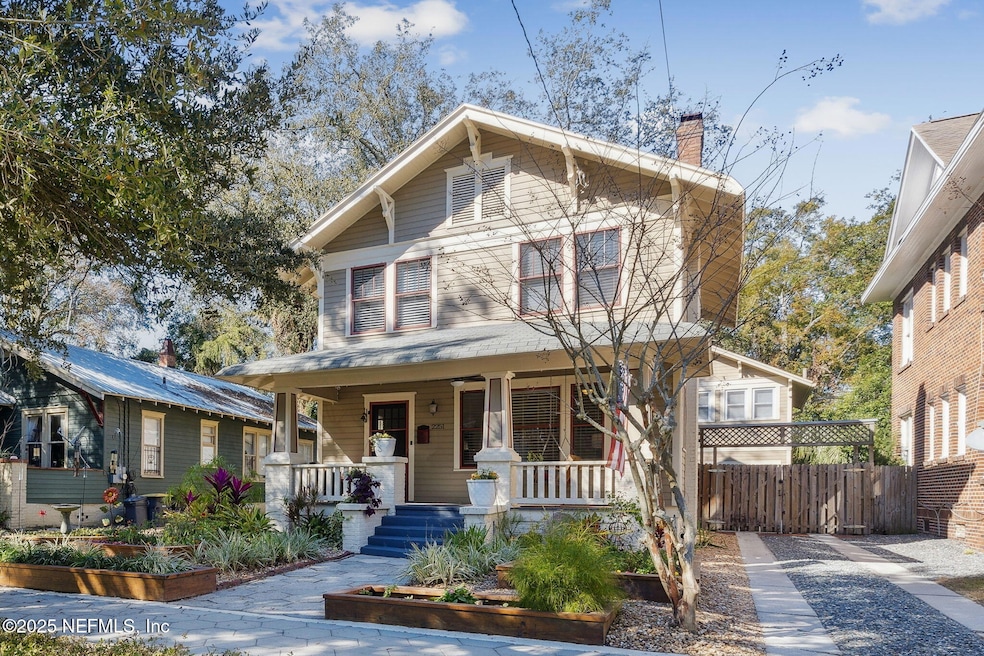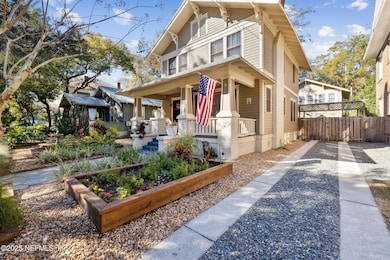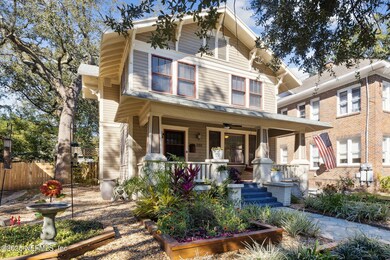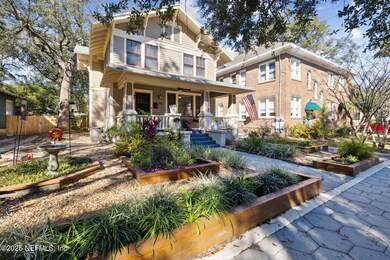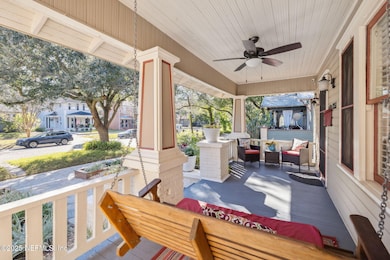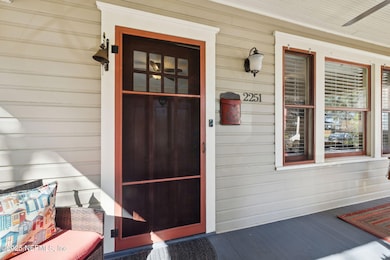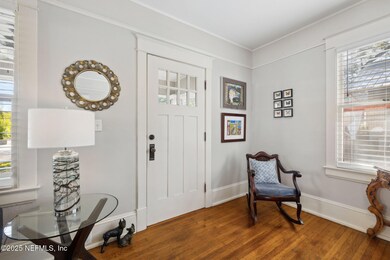
2251 Myra St Jacksonville, FL 32204
Riverside NeighborhoodHighlights
- Wood Flooring
- No HOA
- In-Law or Guest Suite
- 2 Fireplaces
- 2 Car Detached Garage
- Built-In Features
About This Home
As of March 2025Imagine a crisp morning, sunlight streaming through original wood-framed windows, casting a warm glow on gleaming hardwood floors. This 1922 Arts and Crafts home blends historic charm with modern updates. The thoughtfully designed kitchen features a GE Café multi-burner gas stove, convection oven, stainless-steel appliances, and a custom pantry with intricate shelving. The first-floor bathroom includes a luxurious soaking tub, while the renovated upstairs bathroom boasts a step-in shower with stunning tilework. French doors lead to a dining room perfect for hosting, and two fireplaces add cozy elegance. Upstairs, find three light-filled bedrooms, while the detached two-car garage features a fully equipped efficiency apartment with a private entrance—ideal for guests or rental income. Located in the heart of Riverside, steps from Five Points' shops, dining, and parks, this home offers the perfect lifestyle. Call Erin King today to schedule your private showing!
Home Details
Home Type
- Single Family
Est. Annual Taxes
- $6,315
Year Built
- Built in 1922 | Remodeled
Lot Details
- 5,663 Sq Ft Lot
- Lot Dimensions are 50'x118'
- Property fronts an alley
- Southeast Facing Home
- Back Yard Fenced
Parking
- 2 Car Detached Garage
- Garage Door Opener
- Guest Parking
- On-Street Parking
- Off-Street Parking
Home Design
- Shingle Roof
Interior Spaces
- 1,800 Sq Ft Home
- 2-Story Property
- Built-In Features
- 2 Fireplaces
Kitchen
- Breakfast Bar
- Convection Oven
- Gas Oven
- Gas Range
- Microwave
- Ice Maker
- Dishwasher
- Disposal
Flooring
- Wood
- Tile
Bedrooms and Bathrooms
- 3 Bedrooms
- In-Law or Guest Suite
- 2 Full Bathrooms
Laundry
- Laundry on upper level
- Dryer
- Front Loading Washer
Utilities
- Central Heating and Cooling System
- Heat Pump System
- Natural Gas Connected
Additional Features
- Patio
- Accessory Dwelling Unit (ADU)
Community Details
- No Home Owners Association
- Riverside Subdivision
Listing and Financial Details
- Assessor Parcel Number 0913240000
Map
Home Values in the Area
Average Home Value in this Area
Property History
| Date | Event | Price | Change | Sq Ft Price |
|---|---|---|---|---|
| 03/17/2025 03/17/25 | Sold | $599,400 | 0.0% | $333 / Sq Ft |
| 02/11/2025 02/11/25 | Pending | -- | -- | -- |
| 01/23/2025 01/23/25 | For Sale | $599,400 | +44.4% | $333 / Sq Ft |
| 12/17/2023 12/17/23 | Off Market | $415,000 | -- | -- |
| 12/17/2023 12/17/23 | Off Market | $123,000 | -- | -- |
| 07/12/2019 07/12/19 | Sold | $415,000 | -2.2% | $231 / Sq Ft |
| 06/14/2019 06/14/19 | Pending | -- | -- | -- |
| 05/24/2019 05/24/19 | For Sale | $424,500 | +245.1% | $236 / Sq Ft |
| 12/04/2012 12/04/12 | Sold | $123,000 | -20.6% | $68 / Sq Ft |
| 10/30/2012 10/30/12 | Pending | -- | -- | -- |
| 06/06/2012 06/06/12 | For Sale | $155,000 | -- | $86 / Sq Ft |
Tax History
| Year | Tax Paid | Tax Assessment Tax Assessment Total Assessment is a certain percentage of the fair market value that is determined by local assessors to be the total taxable value of land and additions on the property. | Land | Improvement |
|---|---|---|---|---|
| 2024 | $6,315 | $374,245 | -- | -- |
| 2023 | $6,151 | $363,345 | $0 | $0 |
| 2022 | $5,657 | $352,763 | $0 | $0 |
| 2021 | $5,628 | $342,489 | $0 | $0 |
| 2020 | $5,578 | $337,761 | $71,250 | $266,511 |
| 2019 | $5,140 | $277,556 | $71,250 | $206,306 |
| 2018 | $5,214 | $279,232 | $64,125 | $215,107 |
| 2017 | $3,330 | $213,776 | $0 | $0 |
| 2016 | $2,707 | $176,882 | $0 | $0 |
| 2015 | $2,880 | $183,391 | $0 | $0 |
| 2014 | $2,884 | $181,936 | $0 | $0 |
Mortgage History
| Date | Status | Loan Amount | Loan Type |
|---|---|---|---|
| Open | $292,035 | New Conventional | |
| Closed | $330,000 | New Conventional | |
| Previous Owner | $104,259 | New Conventional | |
| Previous Owner | $120,000 | Stand Alone Refi Refinance Of Original Loan | |
| Previous Owner | $28,000 | Credit Line Revolving | |
| Previous Owner | $73,368 | FHA |
Deed History
| Date | Type | Sale Price | Title Company |
|---|---|---|---|
| Warranty Deed | $415,000 | None Available | |
| Warranty Deed | $123,000 | Attorney | |
| Interfamily Deed Transfer | -- | Watson & Osborne Title Servi | |
| Warranty Deed | $73,500 | -- | |
| Quit Claim Deed | $30,900 | -- |
About the Listing Agent

For real estate investor and owner Erin King, historic homes feel a bit like kindred spirits. For the past two decades, he has been passionate about telling their unique histories and restoring them to new life. Today, as a licensed REALTOR® specializing in historic homes, he helps other old home aficionados do the same.
Erin, who previously worked in financial services and holds an MBA with an economics focus, brings a deep understanding of buying and selling historic homes. He enjoys
Erin's Other Listings
Source: realMLS (Northeast Florida Multiple Listing Service)
MLS Number: 2066212
APN: 091324-0000
- 2248 Dellwood Ave
- 768 Osceola St
- 2203 College St
- 2143 Myra St
- 2231 Post St
- 2145 Dellwood Ave
- 2357 Dellwood Ave
- 2346 College St
- 2515 Post St
- 2323 Ernest St
- 2260 Post St
- 2230 Post St
- 2512 Dellwood Ave
- 2125 Post St
- 2525 College St Unit 1312
- 2525 College St Unit 1214
- 2525 College St Unit 1105
- 2525 College St Unit 1115
- 2525 College St Unit 2101
- 2525 College St Unit 2305
