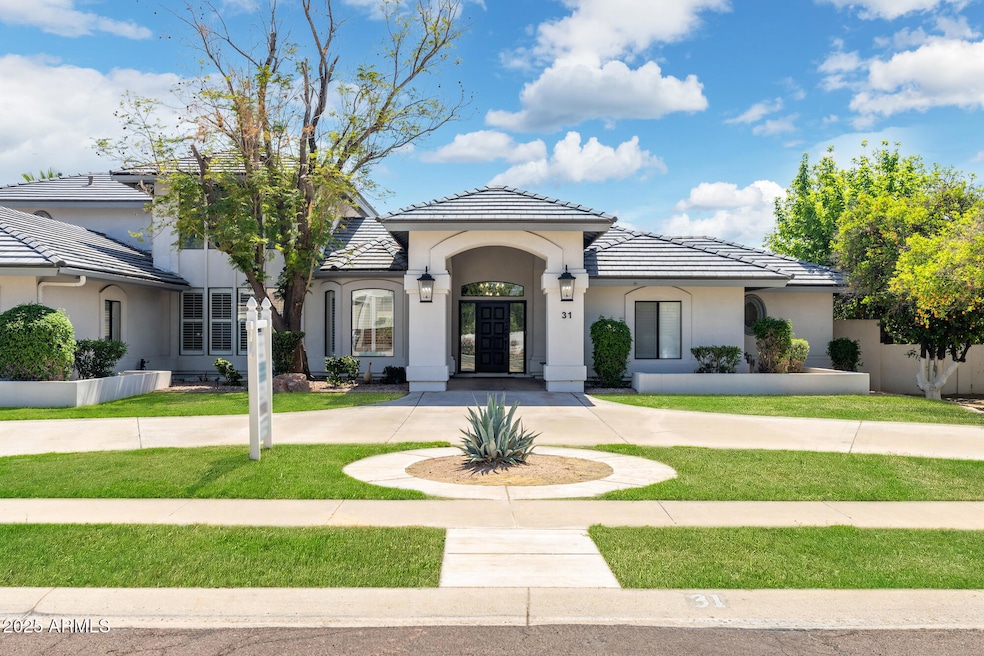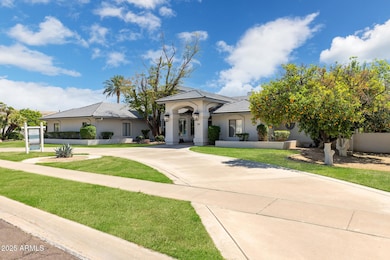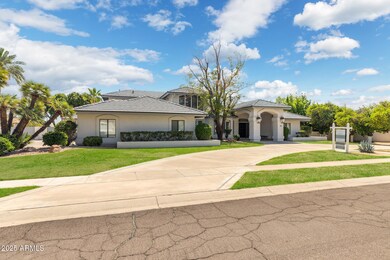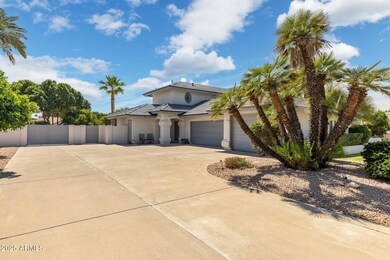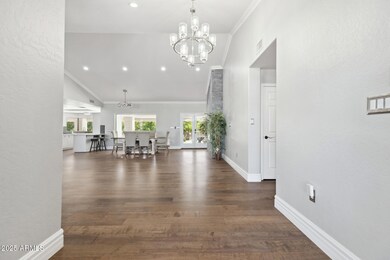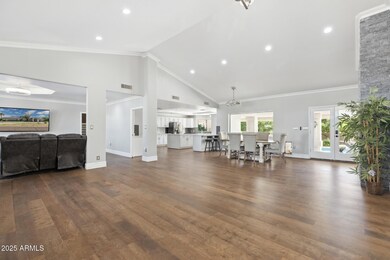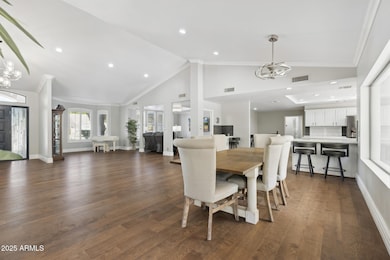
2251 N 32nd St Unit 31 Mesa, AZ 85213
Citrus NeighborhoodEstimated payment $9,624/month
Highlights
- Private Pool
- RV Gated
- Hydromassage or Jetted Bathtub
- Ishikawa Elementary School Rated A-
- Vaulted Ceiling
- Granite Countertops
About This Home
Welcome to this beautifully updated 7-bed + bonus room, 5.5-bath home in the highly sought-after gated community of Tanner Grove Estates. With new wood-look flooring, new carpet, freshly painted cabinetry, new quartz kitchen countertops, a newer roof, and newer A/C units, this home combines timeless style with modern upgrades. The grand entry opens to soaring ceilings with crown molding, pristine paint, upgraded lighting, and a bright, open floor plan filled with natural light. The chef's kitchen features stainless steel appliances, a 5-burner gas cooktop on an oversized island, dual appliance garages, custom tile backsplash, a deep bay window over the sink with backyard views, and a passthrough to an enormous walk-in pantry. The main living areas flow seamlessly, including a spacious... formal living and dining area, an upstairs loft with balcony access, and a massive downstairs great room with tile flooring, a cozy brick fireplace, and custom built-ins. The oversized primary suite offers a private retreat with dual exits, space for a sitting area, dual vanities, a garden tub, a walk-in shower, and two large walk-in closets with built-in organization. The dream laundry room includes two washer/dryer sets, tons of cabinets, a center island, sink, and drying rack. All bedrooms feature large closets, most walk-in. Outside, enjoy a ¾-acre lot with an extended covered patio, diving pool with electric cover, RV gate, and your own citrus orchard.
Home Details
Home Type
- Single Family
Est. Annual Taxes
- $8,865
Year Built
- Built in 1991
Lot Details
- 0.85 Acre Lot
- Block Wall Fence
- Front and Back Yard Sprinklers
- Sprinklers on Timer
- Grass Covered Lot
HOA Fees
- $233 Monthly HOA Fees
Parking
- 3 Car Garage
- Side or Rear Entrance to Parking
- RV Gated
Home Design
- Wood Frame Construction
- Tile Roof
- Stucco
Interior Spaces
- 7,455 Sq Ft Home
- 2-Story Property
- Wet Bar
- Central Vacuum
- Vaulted Ceiling
- Ceiling Fan
- Gas Fireplace
- Double Pane Windows
- Finished Basement
- Basement Fills Entire Space Under The House
- Security System Owned
Kitchen
- Eat-In Kitchen
- Breakfast Bar
- Gas Cooktop
- Built-In Microwave
- Kitchen Island
- Granite Countertops
Flooring
- Carpet
- Laminate
- Tile
Bedrooms and Bathrooms
- 7 Bedrooms
- Primary Bathroom is a Full Bathroom
- 5.5 Bathrooms
- Dual Vanity Sinks in Primary Bathroom
- Hydromassage or Jetted Bathtub
- Bathtub With Separate Shower Stall
Pool
- Private Pool
- Diving Board
Schools
- Ishikawa Elementary School
- Stapley Junior High School
- Mountain View High School
Utilities
- Cooling Available
- Heating System Uses Natural Gas
- High Speed Internet
- Cable TV Available
Additional Features
- Balcony
- Property is near a bus stop
Listing and Financial Details
- Tax Lot 31
- Assessor Parcel Number 141-15-925
Community Details
Overview
- Association fees include ground maintenance
- Metro Prop Services Association, Phone Number (480) 967-7182
- Tanner Grove Estates Subdivision
Recreation
- Tennis Courts
- Community Playground
- Bike Trail
Map
Home Values in the Area
Average Home Value in this Area
Tax History
| Year | Tax Paid | Tax Assessment Tax Assessment Total Assessment is a certain percentage of the fair market value that is determined by local assessors to be the total taxable value of land and additions on the property. | Land | Improvement |
|---|---|---|---|---|
| 2025 | $8,865 | $79,445 | -- | -- |
| 2024 | $8,506 | $75,662 | -- | -- |
| 2023 | $8,506 | $93,620 | $18,720 | $74,900 |
| 2022 | $8,166 | $85,460 | $17,090 | $68,370 |
| 2021 | $8,115 | $77,260 | $15,450 | $61,810 |
| 2020 | $8,008 | $77,510 | $15,500 | $62,010 |
| 2019 | $7,372 | $74,210 | $14,840 | $59,370 |
| 2018 | $7,071 | $68,930 | $13,780 | $55,150 |
| 2017 | $6,865 | $75,560 | $15,110 | $60,450 |
| 2016 | $6,736 | $62,580 | $12,510 | $50,070 |
| 2015 | $6,326 | $53,820 | $10,760 | $43,060 |
Property History
| Date | Event | Price | Change | Sq Ft Price |
|---|---|---|---|---|
| 03/28/2025 03/28/25 | For Sale | $1,550,000 | +80.2% | $208 / Sq Ft |
| 06/30/2020 06/30/20 | Sold | $860,000 | -1.7% | $115 / Sq Ft |
| 05/19/2020 05/19/20 | For Sale | $875,000 | -- | $117 / Sq Ft |
Deed History
| Date | Type | Sale Price | Title Company |
|---|---|---|---|
| Warranty Deed | $860,000 | Pioneer Title Agency Inc | |
| Interfamily Deed Transfer | -- | None Available | |
| Interfamily Deed Transfer | -- | Security Title Agency | |
| Interfamily Deed Transfer | -- | Security Title Agency | |
| Interfamily Deed Transfer | -- | Fidelity Title |
Mortgage History
| Date | Status | Loan Amount | Loan Type |
|---|---|---|---|
| Open | $100,000 | Credit Line Revolving | |
| Open | $510,400 | New Conventional | |
| Previous Owner | $417,000 | New Conventional | |
| Previous Owner | $150,000 | Credit Line Revolving | |
| Previous Owner | $417,000 | Unknown | |
| Previous Owner | $315,000 | Unknown | |
| Previous Owner | $280,000 | No Value Available |
Similar Homes in Mesa, AZ
Source: Arizona Regional Multiple Listing Service (ARMLS)
MLS Number: 6836600
APN: 141-15-925
- 2251 N 32nd St Unit 10
- 2251 N 32nd St Unit 21
- 3314 E Kael St
- 2311 N Loma Vista
- 3134 E Mckellips Rd Unit 50
- 3134 E Mckellips Rd Unit 168
- 2222 N Val Vista Dr Unit 2
- 2222 N Val Vista Dr Unit 3
- 3447 E Kenwood St
- 2930 E Leland St
- 3446 E Knoll St
- 2121 N Orchard --
- 3053 E Knoll St
- 3531 E Norwood Cir
- 2328 N Roca
- 2041 N Orchard --
- 2924 E Mallory St
- 3306 E Jaeger Cir
- 3251 E Mcdowell Rd
- 2854 E Mallory St
