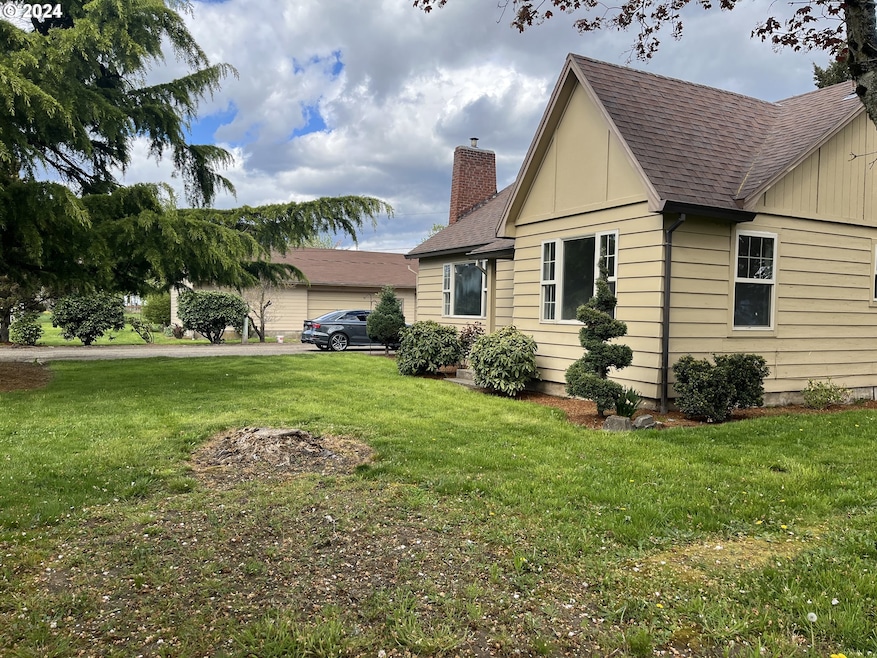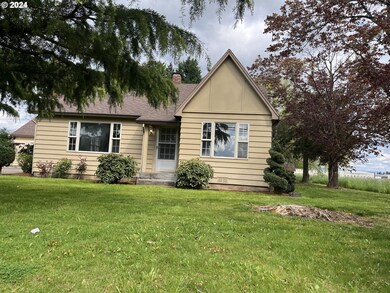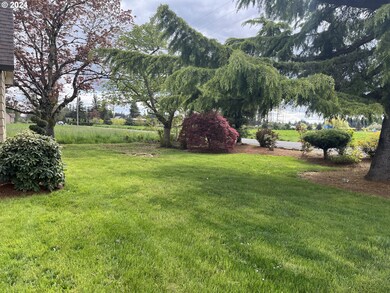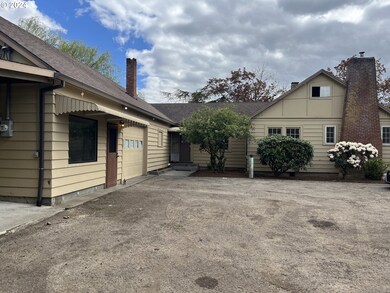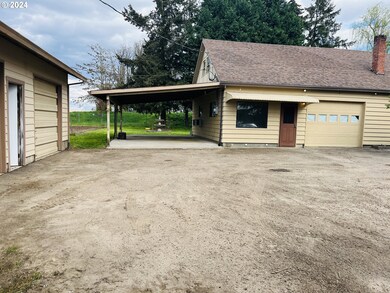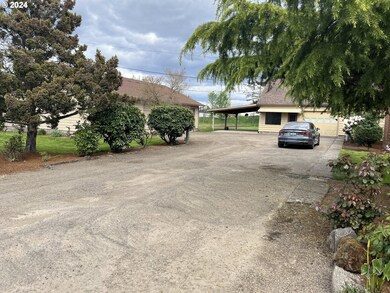
$765,000
- 4 Beds
- 2.5 Baths
- 2,805 Sq Ft
- 14605 NE Mulligan Ct
- Aurora, OR
Diamond in the rough, but it has Location, Location, Location!! Just one block from Langdon Farms Golf and from Charbonneau Golf Course. Beautiful living room with wood windows, fireplace and vaulted ceiling. Tile roof. Lovely kitchen with corian counters, oak cabinets, Built in hutch in kitchen, Island, eating bar and butcher block. Stainless Steel refrigerator, DW and range, Professional chefs
Patti Gage Berkshire Hathaway HomeServices NW Real Estate
