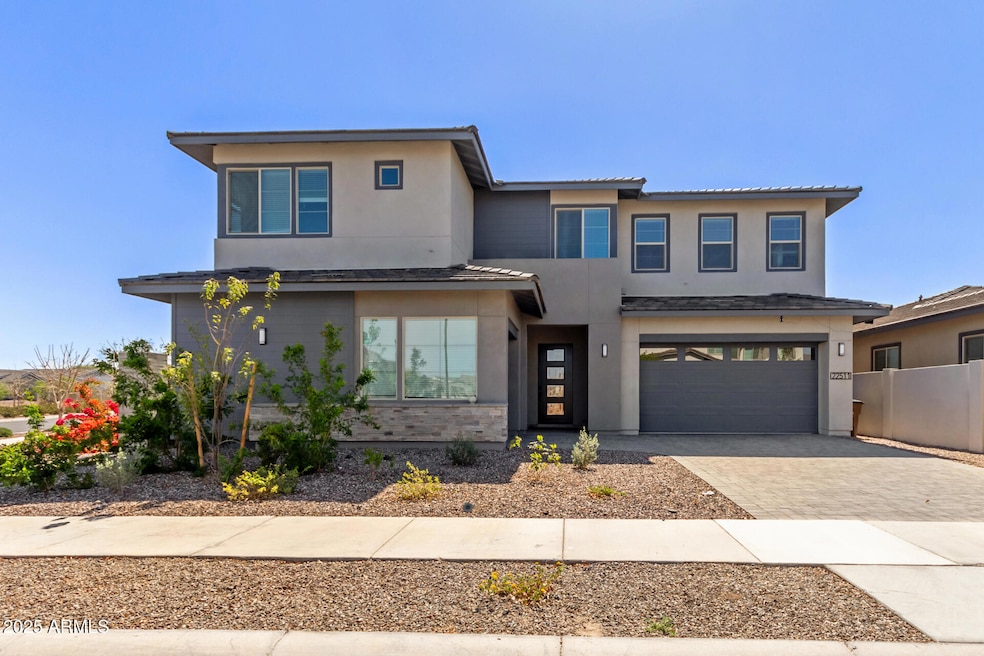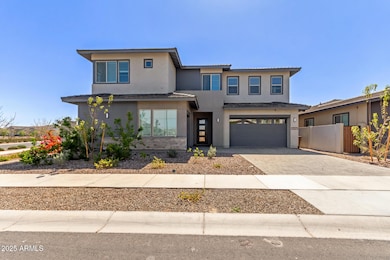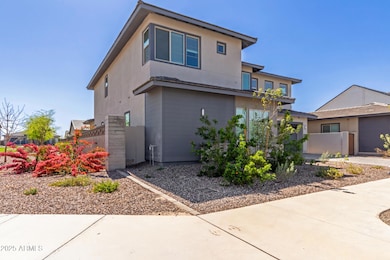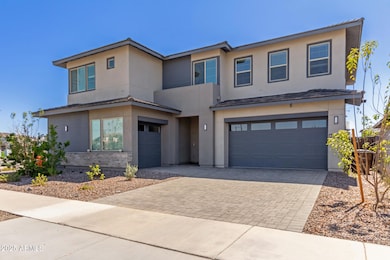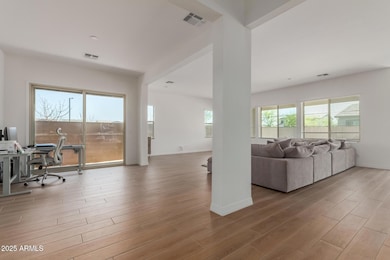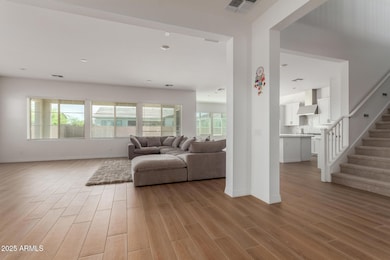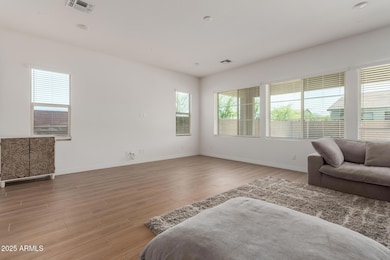
22511 E Stirrup St Queen Creek, AZ 85142
Superstition Vistas NeighborhoodEstimated payment $4,563/month
Highlights
- Contemporary Architecture
- Corner Lot
- Double Pane Windows
- Queen Creek Middle School Rated A-
- Community Pool
- Dual Vanity Sinks in Primary Bathroom
About This Home
2024 New Build on a premium over-sized corner lot! Modern 5 Bed 3.5 bath home w/ a loft & a 3 car garage. Wood like tile throughout. Open floor plan. Chef's Kitchen is open to the great room & includes quartz counters, beautiful stone backsplash, huge island, gas cooktop, double ovens, an eating area, butler's pantry that leads to the over-sized pantry. Primary suite is huge & includes a walk-in closet & the bathroom is beautifully upgraded w/ a separate tub & over-sized shower & dual sinks. Secondary bedrooms are all a good size. Backyard is large enough for a pool & is a blank canvas for the buyer to customize. Close to downtown Queen Creek shops & close & easy access to the 24 & 202 freeways.
Listing Agent
Rebekah Liperote
Redfin Corporation License #SA584723000

Co-Listing Agent
Ariannah Wright
Redfin Corporation License #SA716447000
Home Details
Home Type
- Single Family
Est. Annual Taxes
- $230
Year Built
- Built in 2024
Lot Details
- 7,153 Sq Ft Lot
- Desert faces the front of the property
- Block Wall Fence
- Corner Lot
HOA Fees
- $93 Monthly HOA Fees
Parking
- 3 Car Garage
Home Design
- Contemporary Architecture
- Wood Frame Construction
- Tile Roof
- Stucco
Interior Spaces
- 4,041 Sq Ft Home
- 2-Story Property
- Ceiling height of 9 feet or more
- Double Pane Windows
- Tile Flooring
Kitchen
- Gas Cooktop
- Built-In Microwave
- Kitchen Island
Bedrooms and Bathrooms
- 5 Bedrooms
- Primary Bathroom is a Full Bathroom
- 3.5 Bathrooms
- Dual Vanity Sinks in Primary Bathroom
- Bathtub With Separate Shower Stall
Schools
- Queen Creek Elementary School
- Queen Creek Junior High School
- Queen Creek High School
Utilities
- Cooling Available
- Heating System Uses Natural Gas
Listing and Financial Details
- Tax Lot 121
- Assessor Parcel Number 314-15-121
Community Details
Overview
- Association fees include ground maintenance
- Aam, Llc Association, Phone Number (602) 957-9191
- Built by Tri Point Homes
- Madera Phase 1A Subdivision
Recreation
- Community Playground
- Community Pool
- Community Spa
Map
Home Values in the Area
Average Home Value in this Area
Tax History
| Year | Tax Paid | Tax Assessment Tax Assessment Total Assessment is a certain percentage of the fair market value that is determined by local assessors to be the total taxable value of land and additions on the property. | Land | Improvement |
|---|---|---|---|---|
| 2025 | $230 | $1,923 | $1,923 | -- |
| 2024 | $236 | $1,831 | $1,831 | -- |
| 2023 | $236 | $13,740 | $13,740 | $0 |
| 2022 | $231 | $3,165 | $3,165 | $0 |
| 2021 | $229 | $2,775 | $2,775 | $0 |
Property History
| Date | Event | Price | Change | Sq Ft Price |
|---|---|---|---|---|
| 03/14/2025 03/14/25 | For Sale | $799,000 | -- | $198 / Sq Ft |
Deed History
| Date | Type | Sale Price | Title Company |
|---|---|---|---|
| Special Warranty Deed | $792,109 | None Listed On Document |
Mortgage History
| Date | Status | Loan Amount | Loan Type |
|---|---|---|---|
| Open | $712,898 | New Conventional |
Similar Homes in the area
Source: Arizona Regional Multiple Listing Service (ARMLS)
MLS Number: 6826718
APN: 314-15-121
- 22511 E Saddle Ct
- 22599 E Saddle Way
- 22680 E Stirrup St
- 22677 E Saddle Way
- 22685 E Saddle Way
- 22693 E Saddle Way
- 21113 S 223rd Way
- 22701 E Saddle Way
- 22689 E Bonanza Way
- 22446 E Russet Rd
- 22735 E Bonanza Way
- 22670 E Russet Rd
- 22326 E Russet Rd
- 22708 E Lords Way
- 22302 E Russet Rd
- 22837 E Alyssa Rd
- 21512 S 225th Way
- 22813 E Alyssa Rd
- 22649 E Spyglass Blvd
- 22826 E Alyssa Rd
