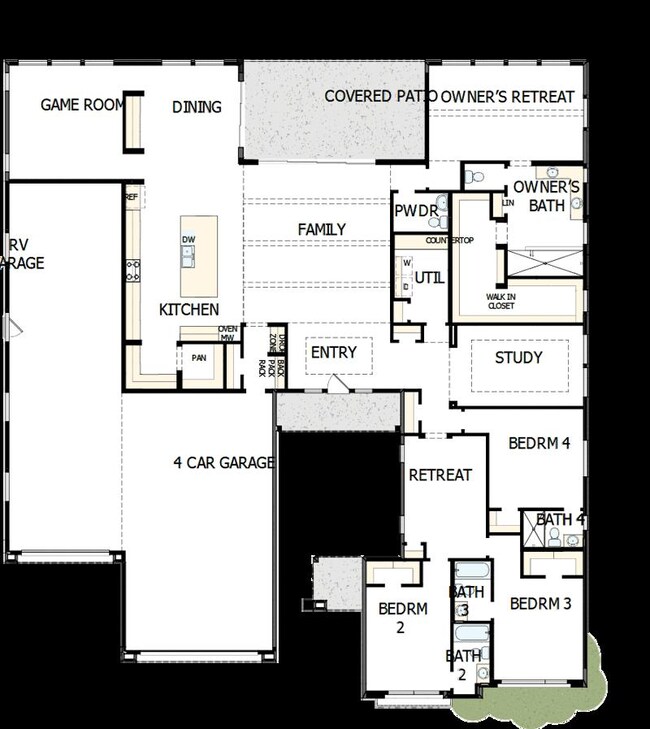
22514 S 180th Place Queen Creek, AZ 85142
Sossaman Estates NeighborhoodEstimated payment $10,629/month
Total Views
419
4
Beds
4.5
Baths
3,909
Sq Ft
$413
Price per Sq Ft
Highlights
- New Construction
- Community Playground
- Greenbelt
- Dr. Gary and Annette Auxier Elementary School Rated A
- Park
- 1-Story Property
About This Home
Gorgeous 4 bed, study, flex retreat, dining and edia room, 4.5 bath, 4 car PLUS RV GARAGE; beams at family room, both a 16' and 9' sliding glass door at family room; tiled super shower at owner's retreat; upgraded surfaces and flooring throughout; call for details.
Home Details
Home Type
- Single Family
Parking
- 4 Car Garage
Home Design
- New Construction
- Quick Move-In Home
- Freestone Plan
Interior Spaces
- 3,909 Sq Ft Home
- 1-Story Property
Bedrooms and Bathrooms
- 4 Bedrooms
Community Details
Overview
- Built by David Weekley Homes
- Tierra At Legado West Subdivision
- Greenbelt
Recreation
- Community Playground
- Park
Sales Office
- 22319 S. 180Th Pl.
- Queen Creek, AZ 85142
- 480-935-8008
- Builder Spec Website
Map
Create a Home Valuation Report for This Property
The Home Valuation Report is an in-depth analysis detailing your home's value as well as a comparison with similar homes in the area
Home Values in the Area
Average Home Value in this Area
Property History
| Date | Event | Price | Change | Sq Ft Price |
|---|---|---|---|---|
| 04/17/2025 04/17/25 | Price Changed | $1,615,081 | +1.6% | $413 / Sq Ft |
| 04/15/2025 04/15/25 | For Sale | $1,590,081 | -- | $407 / Sq Ft |
Similar Homes in Queen Creek, AZ
Nearby Homes
- 22482 S 180th Place
- 18141 E Silver Creek Ln
- 18146 E Creosote Dr
- 18130 E Creosote Dr
- 22450 S 180th Place
- 18138 E Creosote Dr
- 22546 S 180th Place
- 22319 S 180th Place
- 22319 S 180th Place
- 22319 S 180th Place
- 22319 S 180th Place
- 22319 S 180th Place
- 22319 S 180th Place
- 22319 S 180th Place
- 22319 S 180th Place
- 22319 S 180th Place
- 18167 E Colt Dr
- 18166 E Colt Dr
- 18169 E Bronco Dr
- 18180 E Tiffany Dr


