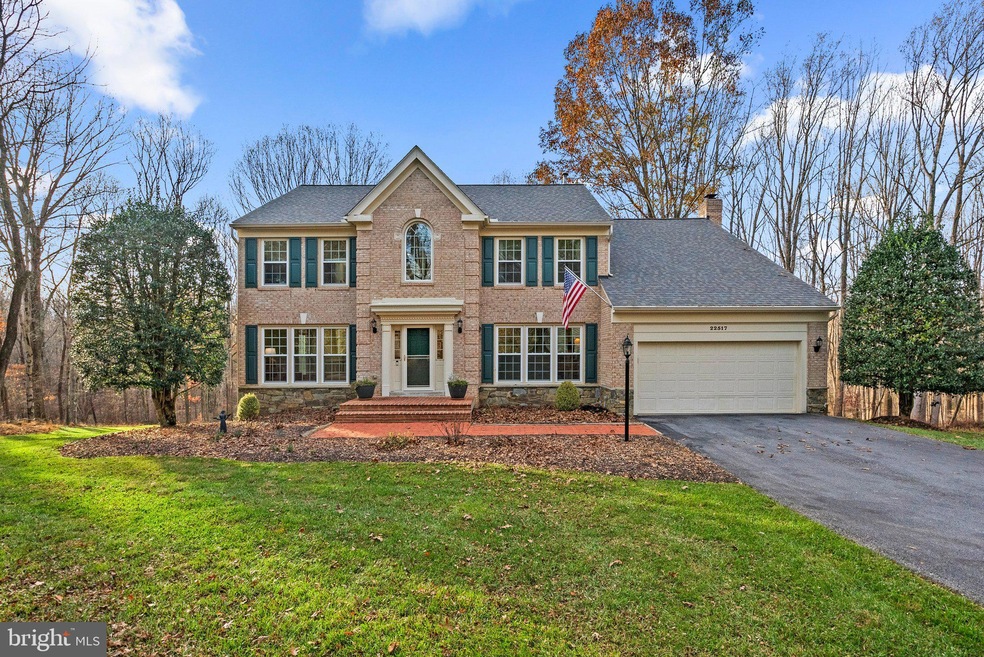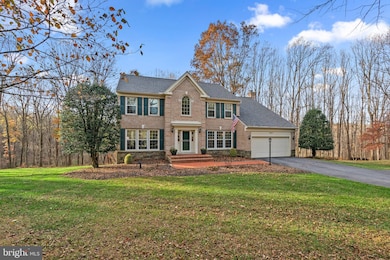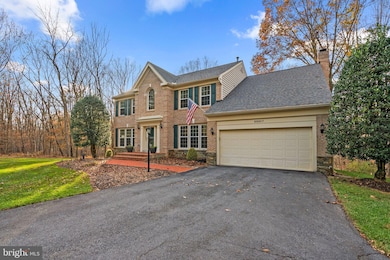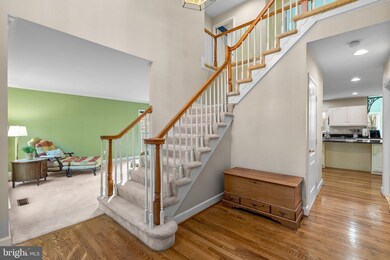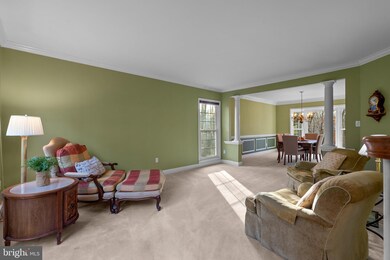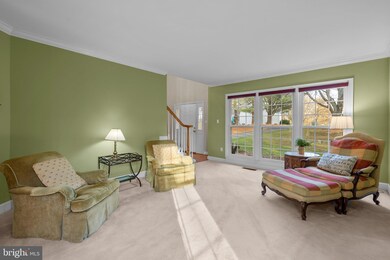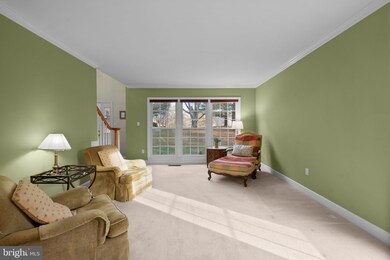
22517 Sweetleaf Ln Gaithersburg, MD 20882
Highlights
- Gourmet Country Kitchen
- View of Trees or Woods
- Colonial Architecture
- Laytonsville Elementary School Rated A-
- Open Floorplan
- Deck
About This Home
As of January 2025Welcome to this stunning sun-drenched 5-bedroom, 4 1/2-bathroom brick-front colonial, nestled on a sprawling 2+ acre lot. Offering unparalleled privacy and serenity, this home backs directly to the lush greenery and trees of Great Seneca Creek Park, providing a peaceful, nature-filled backdrop. The open-concept floor plan features abundant natural light that fills every room, highlighting the spacious living areas and elegant finishes. The chef’s kitchen, expansive family room with stone fireplace , first floor Study for work-at-home opportunities and luxurious primary suite are just a few of the standout features. Best of all, is the sun-filled Sun Room with skylights on the back of the house overlooking the lush trees. Enjoy the convenience of a fully finished walk-out basement with private Bedroom and full Bathroom suite, huge Recreation Room with built-ins, Workshop, Storage Area. The home is ideal for entertaining, and boasts a beautifully landscaped backyard with new, maintenance-free deck perfect for relaxation. Close to stores, shopping, and METRO for easy commuting. With its prime location, top-tier amenities, and unparalleled charm, this home is a rare find!
Updates: Windows - 12/09 - Lifetime warranty passes to 2nd Owner; Deck - 03/24; Walkway/Lower Patio - 03/24; Roof - 11/2017; Floors - Refinished - 06/2019; FR Carpeting - 11/2022; Basement - paint, carpet - 11/2022; Dishwasher - 10/2018; Gutters - 05/2014; Gas Fireplace - 05/2014; HVAC, Heat Pump - 05/2014; Garage Door - 07/2012 - Lifetime warranty on rollers; Well, Pressure Tank? - 07/2006; Pressure Tank - 12/2014; UV Water Filter - 11/2015; Hot Water Heater - 02/2004; Septic Service - 11/2023 - Installed Riser to avoid future digging.
Home Details
Home Type
- Single Family
Est. Annual Taxes
- $8,873
Year Built
- Built in 1992
Lot Details
- 2.18 Acre Lot
- Premium Lot
- Backs to Trees or Woods
- Property is zoned RE2
HOA Fees
- $43 Monthly HOA Fees
Parking
- 2 Car Attached Garage
- 6 Driveway Spaces
- Front Facing Garage
- Garage Door Opener
Property Views
- Woods
- Garden
Home Design
- Colonial Architecture
- Slab Foundation
- Composition Roof
- Stone Siding
- Brick Front
Interior Spaces
- Property has 3 Levels
- Open Floorplan
- Built-In Features
- Chair Railings
- Crown Molding
- Vaulted Ceiling
- Skylights
- 1 Fireplace
- Screen For Fireplace
- Double Pane Windows
- French Doors
- Family Room Off Kitchen
- Living Room
- Formal Dining Room
- Den
- Game Room
- Workshop
- Sun or Florida Room
- Storage Room
- Carpet
- Storm Doors
- Attic
Kitchen
- Gourmet Country Kitchen
- Breakfast Area or Nook
- Butlers Pantry
- Double Oven
- Down Draft Cooktop
- Dishwasher
- Upgraded Countertops
- Disposal
Bedrooms and Bathrooms
- En-Suite Primary Bedroom
- Walk-In Closet
- Soaking Tub
- Walk-in Shower
Laundry
- Laundry Room
- Dryer
Finished Basement
- Walk-Out Basement
- Rear Basement Entry
- Workshop
- Basement Windows
Outdoor Features
- Deck
- Patio
Utilities
- 90% Forced Air Heating and Cooling System
- Vented Exhaust Fan
- Well
- Natural Gas Water Heater
- On Site Septic
Community Details
- Symphony HOA
- Ward Farm Estates Subdivision, Mozart Floorplan
Listing and Financial Details
- Tax Lot 44
- Assessor Parcel Number 160102539212
Map
Home Values in the Area
Average Home Value in this Area
Property History
| Date | Event | Price | Change | Sq Ft Price |
|---|---|---|---|---|
| 01/23/2025 01/23/25 | Sold | $940,000 | -1.1% | $229 / Sq Ft |
| 12/03/2024 12/03/24 | For Sale | $950,000 | -- | $232 / Sq Ft |
Tax History
| Year | Tax Paid | Tax Assessment Tax Assessment Total Assessment is a certain percentage of the fair market value that is determined by local assessors to be the total taxable value of land and additions on the property. | Land | Improvement |
|---|---|---|---|---|
| 2024 | $8,873 | $702,933 | $0 | $0 |
| 2023 | $7,534 | $650,500 | $267,200 | $383,300 |
| 2022 | $7,030 | $635,767 | $0 | $0 |
| 2021 | $6,602 | $621,033 | $0 | $0 |
| 2020 | $6,602 | $606,300 | $267,200 | $339,100 |
| 2019 | $6,580 | $606,300 | $267,200 | $339,100 |
| 2018 | $6,584 | $606,300 | $267,200 | $339,100 |
| 2017 | $7,035 | $635,500 | $0 | $0 |
| 2016 | -- | $622,100 | $0 | $0 |
| 2015 | $6,707 | $608,700 | $0 | $0 |
| 2014 | $6,707 | $595,300 | $0 | $0 |
Mortgage History
| Date | Status | Loan Amount | Loan Type |
|---|---|---|---|
| Open | $806,500 | VA | |
| Closed | $806,500 | VA | |
| Previous Owner | $175,000 | Credit Line Revolving |
Deed History
| Date | Type | Sale Price | Title Company |
|---|---|---|---|
| Deed | $940,000 | First American Title | |
| Deed | $940,000 | First American Title | |
| Interfamily Deed Transfer | -- | None Available | |
| Deed | $361,000 | -- |
Similar Homes in Gaithersburg, MD
Source: Bright MLS
MLS Number: MDMC2157160
APN: 01-02539212
- 8613 Augusta Farm Ln
- 9643 Watkins Rd
- 9513 Huntmaster Rd
- 9117 Goshen Valley Dr
- 9105 Goshen Valley Dr
- 23420 Woodfield Rd
- 9238 English Meadow Way
- 23504 Rolling Fork Way
- 8632 Stableview Ct
- 9901 Founders Way
- 10152 Sycamore Hollow Ln
- 23511 Puritan Place
- 9732 Dixie Ridge Terrace
- 8204 Goodhurst Dr
- 10204 Crosscut Way
- 20931 Goshen Rd
- 24200 Log House Rd
- 21112 Kaul Ln
- 24320 Woodfield School Rd
- 20901 Lochaven Ct
