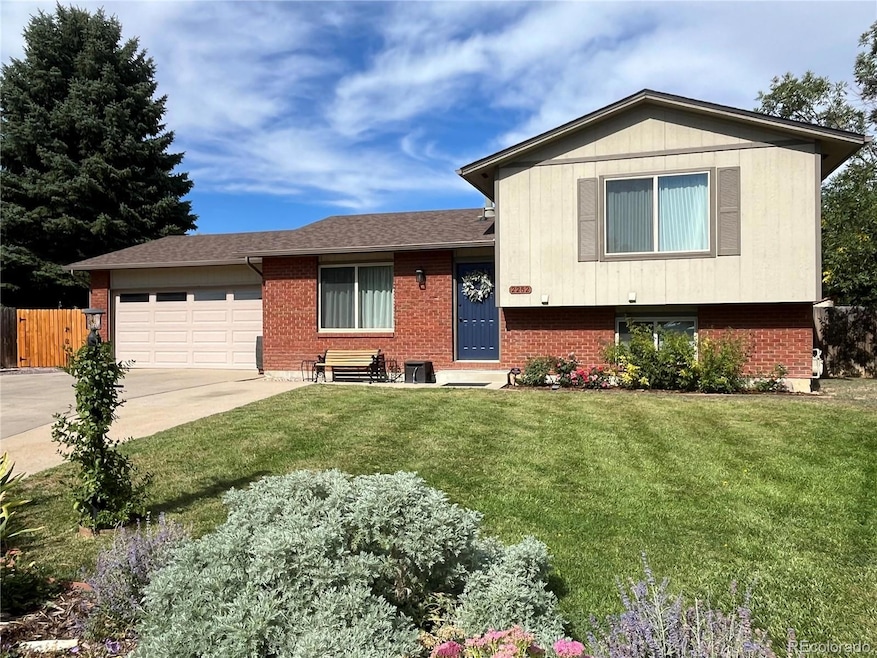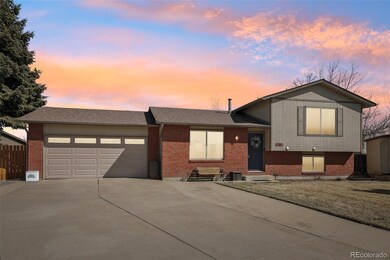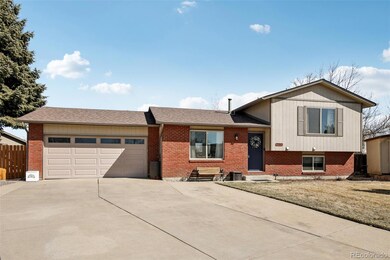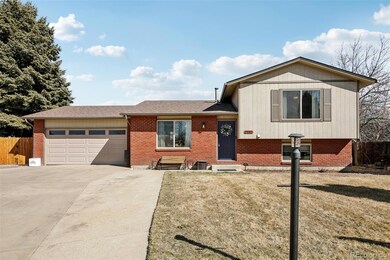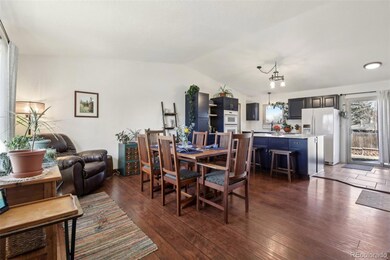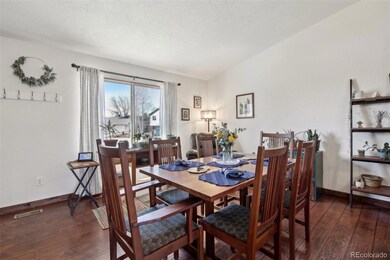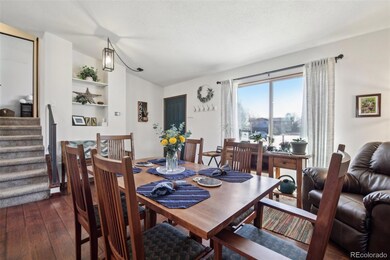
2252 Evelyn Ct Loveland, CO 80537
Highlights
- Spa
- Contemporary Architecture
- Private Yard
- Open Floorplan
- Vaulted Ceiling
- Outdoor Water Feature
About This Home
As of April 2025Unbeatable Value in SW Loveland! This beautifully updated 3-bedroom, 2-bathroom tri-level home sits in a quiet cul-de-sac with no HOA on a spacious 0.24-acre lot with RV/boat/trailer parking. Inside, the open and airy floor plan features vaulted ceilings, durable laminate and tile flooring, and a thoughtfully renovated kitchen with an oversized island, upgraded countertops, stylish backsplash, nice cabinetry, and a charming coffee bar setup. The upper level offers two comfortable bedrooms and a refreshed primary bath, while the lower level boasts a cozy family room with a wood-burning fireplace, a third bedroom, a full bath, and a laundry area with an included washer and dryer. A heated 2-car attached garage ensures year-round comfort. With over $50,000 in recent owner upgrades, this home is move-in ready, featuring a new energy-efficient central A/C system, a new energy-efficient furnace, a new 50-gallon water heater, and a newer radon mitigation system. The backyard is an entertainer’s paradise, complete with a fire pit, hot tub, chicken coop, and a 16x12 shed with electricity. Garden enthusiasts will love the fenced vegetable garden, two additional garden beds, a pollinator landscaping plan with 46 native plants, and a container pond system. This home offers a rare combination of comfort, functionality, and thoughtful upgrades—all for under $450K! Whether you’re looking for a new home or an investment property, this is an incredible opportunity at a fantastic value. Schedule your showing today!
Last Agent to Sell the Property
Farmhouse Realty Brokerage Email: gantt4homes@gmail.com,970-218-6074 License #100056020
Last Buyer's Agent
Farmhouse Realty Brokerage Email: gantt4homes@gmail.com,970-218-6074 License #100056020
Home Details
Home Type
- Single Family
Est. Annual Taxes
- $1,975
Year Built
- Built in 1980 | Remodeled
Lot Details
- 10,454 Sq Ft Lot
- Cul-De-Sac
- Dog Run
- Property is Fully Fenced
- Landscaped
- Private Yard
- Garden
- Property is zoned R1
Parking
- 2 Car Attached Garage
- Heated Garage
- 1 RV Parking Space
Home Design
- Contemporary Architecture
- Tri-Level Property
- Brick Exterior Construction
- Block Foundation
- Composition Roof
- Wood Siding
Interior Spaces
- 1,440 Sq Ft Home
- Open Floorplan
- Vaulted Ceiling
- Ceiling Fan
- Wood Burning Fireplace
- Double Pane Windows
- Smart Doorbell
- Family Room with Fireplace
- Living Room
Kitchen
- Oven
- Cooktop
- Microwave
- Dishwasher
Flooring
- Carpet
- Laminate
- Tile
Bedrooms and Bathrooms
- 3 Bedrooms
- 2 Full Bathrooms
Laundry
- Laundry Room
- Dryer
- Washer
Home Security
- Carbon Monoxide Detectors
- Fire and Smoke Detector
Outdoor Features
- Spa
- Patio
- Outdoor Water Feature
- Fire Pit
- Rain Gutters
Schools
- B.F. Kitchen Elementary School
- Bill Reed Middle School
- Thompson Valley High School
Utilities
- Forced Air Heating and Cooling System
- Heating System Uses Natural Gas
- Natural Gas Connected
Community Details
- No Home Owners Association
- Stamp Addition Subdivision
Listing and Financial Details
- Exclusions: Sellers personal property, TV & TV Mounts, Chickens In Chicken Coop.
- Assessor Parcel Number R0736198
Map
Home Values in the Area
Average Home Value in this Area
Property History
| Date | Event | Price | Change | Sq Ft Price |
|---|---|---|---|---|
| 04/04/2025 04/04/25 | Sold | $460,000 | +2.2% | $319 / Sq Ft |
| 03/07/2025 03/07/25 | For Sale | $449,900 | +8.4% | $312 / Sq Ft |
| 02/21/2023 02/21/23 | Sold | $415,000 | 0.0% | $288 / Sq Ft |
| 01/25/2023 01/25/23 | Price Changed | $414,900 | -0.7% | $288 / Sq Ft |
| 01/16/2023 01/16/23 | For Sale | $418,000 | +34.4% | $290 / Sq Ft |
| 01/28/2019 01/28/19 | Off Market | $311,000 | -- | -- |
| 10/01/2018 10/01/18 | Sold | $311,000 | -4.3% | $208 / Sq Ft |
| 09/01/2018 09/01/18 | Pending | -- | -- | -- |
| 07/27/2018 07/27/18 | For Sale | $325,000 | -- | $218 / Sq Ft |
Tax History
| Year | Tax Paid | Tax Assessment Tax Assessment Total Assessment is a certain percentage of the fair market value that is determined by local assessors to be the total taxable value of land and additions on the property. | Land | Improvement |
|---|---|---|---|---|
| 2025 | $1,905 | $28,435 | $2,077 | $26,358 |
| 2024 | $1,905 | $28,435 | $2,077 | $26,358 |
| 2022 | $1,730 | $21,747 | $2,155 | $19,592 |
| 2021 | $1,778 | $22,373 | $2,217 | $20,156 |
| 2020 | $1,591 | $20,006 | $2,217 | $17,789 |
| 2019 | $1,564 | $20,006 | $2,217 | $17,789 |
| 2018 | $1,352 | $16,423 | $2,232 | $14,191 |
| 2017 | $1,164 | $16,423 | $2,232 | $14,191 |
| 2016 | $1,014 | $13,819 | $2,468 | $11,351 |
| 2015 | $1,005 | $13,820 | $2,470 | $11,350 |
| 2014 | $970 | $12,900 | $2,470 | $10,430 |
Mortgage History
| Date | Status | Loan Amount | Loan Type |
|---|---|---|---|
| Open | $387,000 | New Conventional | |
| Previous Owner | $373,500 | New Conventional | |
| Previous Owner | $50,000 | Credit Line Revolving | |
| Previous Owner | $306,911 | FHA | |
| Previous Owner | $305,367 | FHA | |
| Previous Owner | $220,722 | FHA | |
| Previous Owner | $173,418 | FHA | |
| Previous Owner | $154,000 | Purchase Money Mortgage | |
| Previous Owner | $107,250 | Unknown | |
| Previous Owner | $100,100 | Unknown | |
| Previous Owner | $37,300 | Unknown | |
| Previous Owner | $36,971 | Unknown |
Deed History
| Date | Type | Sale Price | Title Company |
|---|---|---|---|
| Special Warranty Deed | $460,000 | Land Title Guarantee | |
| Warranty Deed | $415,000 | -- | |
| Interfamily Deed Transfer | -- | None Available | |
| Warranty Deed | $311,000 | Guardian Title | |
| Warranty Deed | $154,000 | Fahtco | |
| Interfamily Deed Transfer | -- | -- | |
| Warranty Deed | -- | -- |
Similar Homes in the area
Source: REcolorado®
MLS Number: 6484514
APN: 95263-08-012
- 1441 Glenda Ct
- 914 22nd St SW
- 2005 Frances Dr
- 2420 Frances Dr
- 1714 23rd St SW
- 664 Cheryl Ct
- 568 18th St SW
- 1186 Lavender Ave
- 0 SW 14th St Unit 949960
- 1157 Lavender Ave
- 1687 Valency Dr
- 1673 Valency Dr
- 436 Primrose Ct
- 474 Primrose Ct
- 465 Primrose Ct
- 1406 Effie Ct
- 1305 35th St SW
- 1610 Cattail Dr
- 220 12th St SW Unit 125
- 780 S Tyler Ave
