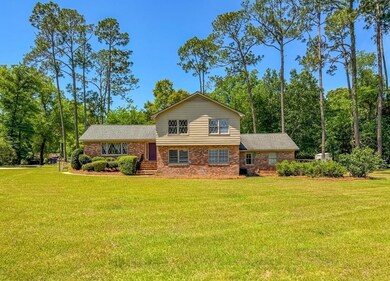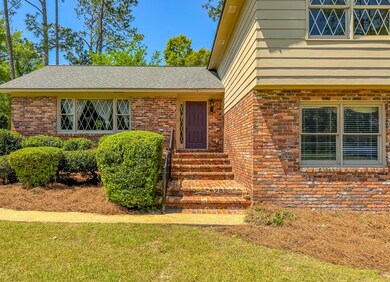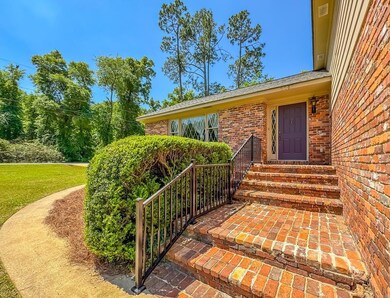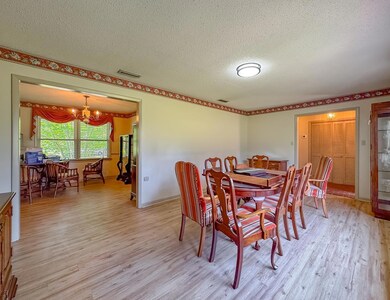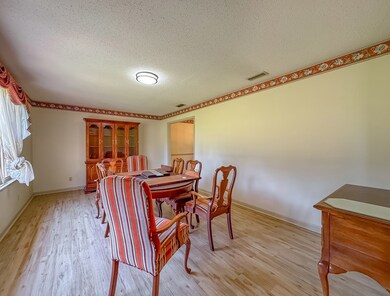
2252 Fowlstown Rd Bainbridge, GA 39819
Estimated payment $1,506/month
Highlights
- Bonus Room
- Plantation Shutters
- Paneling
- Corner Lot
- Wet Bar
- Walk-In Closet
About This Home
Charming Tri-Level home on corner lot. Step into this well maintained brick home and enjoy the distinctive architecture, sophisticated custom wood diamond window grilles and generous living space. The tri-level layout offers a unique and functional flow, with multiple living areas ideal for entertaining, relaxing, or working from home. Upstairs, three bedrooms, 2 bathrooms. Bedrooms are all well-sized and versatile, perfect for family, guests, or a home office. The middle floor offers kitchen, breakfast room and large formal dining room with an abundance of natural lighting. The lower level includes, the fourth bedroom, third bathroom, game room, wet bar that could be used also as the perfect coffee bar, cozy family room with glass sliding doors leading out to the patio and also has separate entrance to the two car garage. Outdoors you will enjoy the expansive yard, ideal for gardening, outdoor dining, soaking in the sun while enjoying family and friends. Don't miss the opportunity to purchase this home, the square footage and the location this property has to offer. Call today for your private showing.
Home Details
Home Type
- Single Family
Est. Annual Taxes
- $2,001
Year Built
- Built in 1974
Lot Details
- 1 Acre Lot
- Corner Lot
Parking
- Garage
Home Design
- Split Level Home
- Brick Exterior Construction
- Slab Foundation
- Shingle Roof
- Cement Siding
Interior Spaces
- 2,817 Sq Ft Home
- Wet Bar
- Paneling
- Sheet Rock Walls or Ceilings
- Plantation Shutters
- Blinds
- Bonus Room
- Laundry closet
Kitchen
- Electric Cooktop
- Stove
- Ice Maker
- Dishwasher
- Kitchen Island
Flooring
- Carpet
- Ceramic Tile
- Vinyl
Bedrooms and Bathrooms
- 4 Bedrooms
- Walk-In Closet
- 3 Full Bathrooms
Outdoor Features
- Open Patio
Utilities
- Central Heating and Cooling System
- Well
- Electric Water Heater
- Septic System
Community Details
Map
Home Values in the Area
Average Home Value in this Area
Tax History
| Year | Tax Paid | Tax Assessment Tax Assessment Total Assessment is a certain percentage of the fair market value that is determined by local assessors to be the total taxable value of land and additions on the property. | Land | Improvement |
|---|---|---|---|---|
| 2024 | $2,001 | $68,435 | $6,000 | $62,435 |
| 2023 | $1,578 | $68,435 | $6,000 | $62,435 |
| 2022 | $1,882 | $66,665 | $6,000 | $60,665 |
| 2021 | $1,728 | $60,304 | $6,000 | $54,304 |
| 2020 | $1,700 | $56,436 | $6,000 | $50,436 |
| 2019 | $1,538 | $49,437 | $6,000 | $43,437 |
| 2018 | $1,520 | $49,437 | $6,000 | $43,437 |
| 2017 | $1,551 | $49,437 | $6,000 | $43,437 |
| 2016 | $1,488 | $49,437 | $6,000 | $43,437 |
| 2015 | $1,509 | $49,437 | $6,000 | $43,437 |
| 2014 | $1,316 | $49,437 | $6,000 | $43,437 |
| 2013 | -- | $49,437 | $6,000 | $43,437 |
Property History
| Date | Event | Price | Change | Sq Ft Price |
|---|---|---|---|---|
| 04/22/2025 04/22/25 | Pending | -- | -- | -- |
| 04/13/2025 04/13/25 | For Sale | $239,900 | -- | $85 / Sq Ft |
Similar Homes in Bainbridge, GA
Source: Southwest Georgia Board of REALTORS®
MLS Number: 13952
APN: 0090B-018-000

