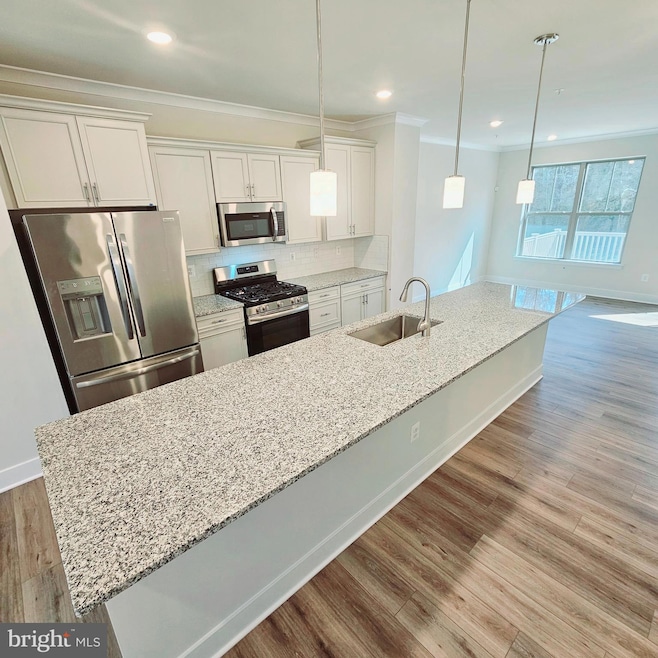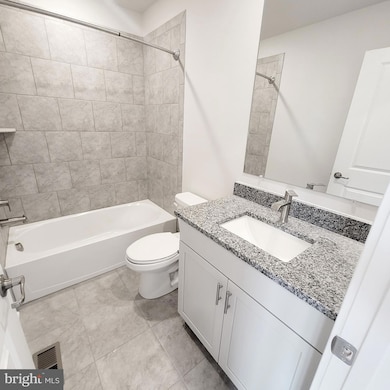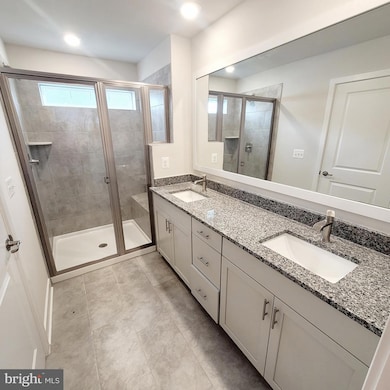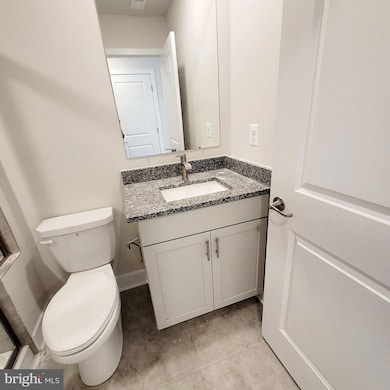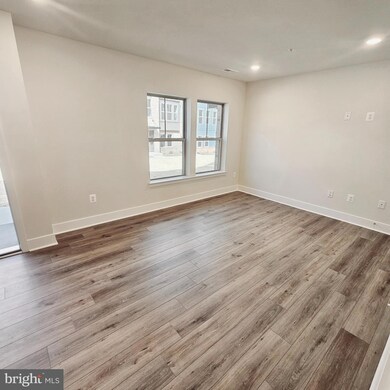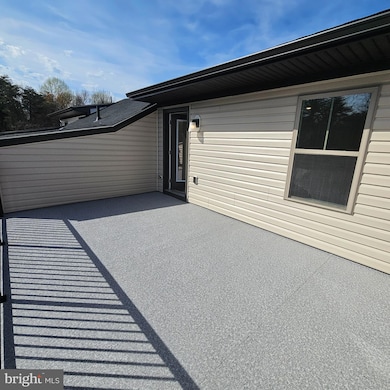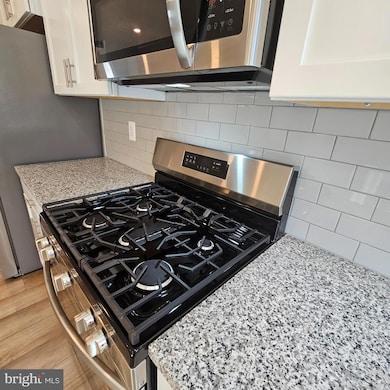
2252 Marcy Dr Frederick, MD 21702
Myersville NeighborhoodEstimated payment $3,286/month
Total Views
6,515
3
Beds
3.5
Baths
2,744
Sq Ft
$178
Price per Sq Ft
Highlights
- New Construction
- Open Floorplan
- Recreation Room
- Frederick High School Rated A-
- Craftsman Architecture
- Upgraded Countertops
About This Home
Townhome with rooftop terrace available now!
Welcome to this beautiful and modern townhome!
3 bedrooms, 3.5 bathrooms! Rooftop terrace, loft, open floor plan, luxurious finishes thrue out entire house!
Open floor plan, 9feel ceilings.
Schedule the appointment now!
Townhouse Details
Home Type
- Townhome
Year Built
- Built in 2025 | New Construction
Lot Details
- 1,307 Sq Ft Lot
- Property is in excellent condition
HOA Fees
- $73 Monthly HOA Fees
Parking
- Off-Street Parking
Home Design
- Craftsman Architecture
- Brick Exterior Construction
- Slab Foundation
- Architectural Shingle Roof
- Vinyl Siding
Interior Spaces
- 2,744 Sq Ft Home
- Property has 4 Levels
- Open Floorplan
- Ceiling height of 9 feet or more
- Recessed Lighting
- Entrance Foyer
- Family Room
- Sitting Room
- Dining Room
- Recreation Room
- Loft
- Efficiency Studio
Kitchen
- Built-In Microwave
- Stainless Steel Appliances
- Kitchen Island
- Upgraded Countertops
Flooring
- Carpet
- Ceramic Tile
- Luxury Vinyl Plank Tile
Bedrooms and Bathrooms
- 3 Bedrooms
- En-Suite Primary Bedroom
- Walk-In Closet
- Bathtub with Shower
- Walk-in Shower
Laundry
- Laundry Room
- Laundry on upper level
Outdoor Features
- Multiple Balconies
Utilities
- Forced Air Heating and Cooling System
- Natural Gas Water Heater
Listing and Financial Details
- Assessor Parcel Number 1102604719
Community Details
Overview
- Association fees include common area maintenance, snow removal
- Built by Lennar
- Sycamore Ridge Subdivision, Arcadia Floorplan
Amenities
- Picnic Area
Recreation
- Community Playground
- Jogging Path
Map
Create a Home Valuation Report for This Property
The Home Valuation Report is an in-depth analysis detailing your home's value as well as a comparison with similar homes in the area
Home Values in the Area
Average Home Value in this Area
Property History
| Date | Event | Price | Change | Sq Ft Price |
|---|---|---|---|---|
| 02/28/2025 02/28/25 | For Sale | $488,140 | -- | $178 / Sq Ft |
Source: Bright MLS
Similar Homes in Frederick, MD
Source: Bright MLS
MLS Number: MDFR2060174
Nearby Homes
- 2252 Marcy Dr
- 2294 Marcy Dr
- 2256 Marcy Dr
- 1447 Clingmans Dome Dr
- 2353 Spruce Knob Terrace
- 1247 Greylock Ln
- 2280 Marcy Dr
- 2255 Marcy Dr
- 2238 Marcy Dr
- 2236 Marcy Dr
- 2230 Marcy Dr
- 2240 Marcy Dr
- 2018 Cohasset Ct
- 2508 Shelley Cir Unit 1B
- 7801 Rocky Springs Rd
- 5908 Sleepy Hollow Dr
- 2406 Graystone Ln
- 2408 Shaker Ln
- 2533 Emerson Dr
- 2420 Cobblestone Way
