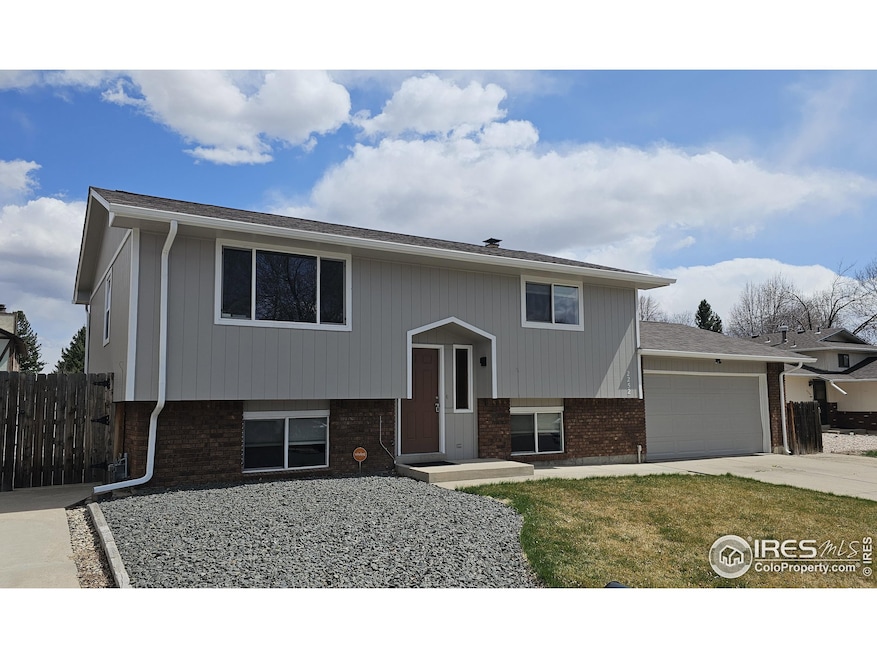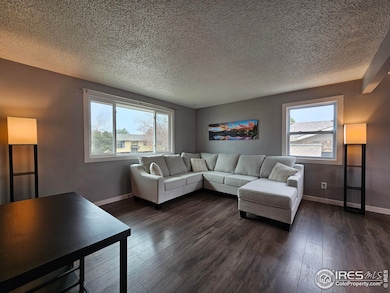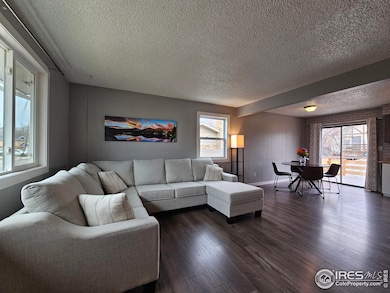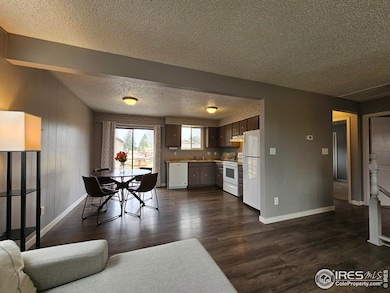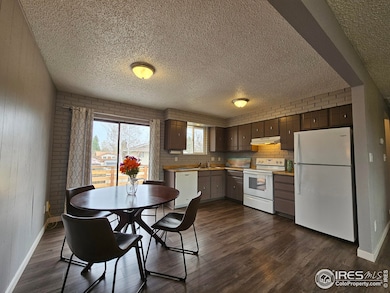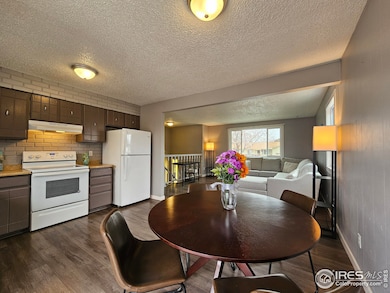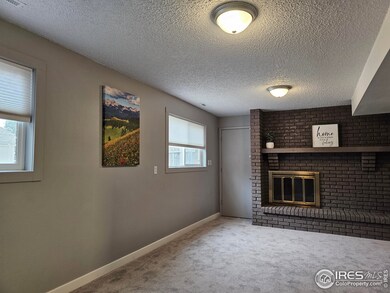
2252 Smith Dr Longmont, CO 80501
Garden Acres NeighborhoodEstimated payment $3,135/month
Highlights
- Parking available for a boat
- Mountain View
- Contemporary Architecture
- Longmont High School Rated A-
- Deck
- No HOA
About This Home
Welcome to 2252 Smith Drive, a spacious 4 bedroom home located in North Longmont with partial mountain views. This split-level home offers modern updates and has been very well cared for! Featuring a spacious layout with 4-bedrooms, 2 bathrooms, generous living areas, and an open kitchen. Entertain or relax on the new deck which overlooks the large backyard and patio spaces. Enjoy peace of mind with the recent upgrades including: fresh exterior paint, a new roof, a new water heater, newer double-pane windows, newer appliances and more... Comfortable and stylish interior with fresh carpeting, a wood burning fireplace, and energy efficient windows. Plenty of storage options for tools, toys, or seasonal items within the over-sized 2-car garage and storage shed. Also ideal for those with recreational vehicles or extra parking needs - NO HOA and extra RV parking pad on N side of house. Situated in a welcoming neighborhood, this home provides easy access to local amenities while offering the privacy and space you need! Available for immediate occupancy! Don't miss the opportunity to make this your next home!
Home Details
Home Type
- Single Family
Est. Annual Taxes
- $2,200
Year Built
- Built in 1976
Lot Details
- 7,341 Sq Ft Lot
- West Facing Home
- Vinyl Fence
- Wood Fence
- Level Lot
- Sprinkler System
Parking
- 2 Car Attached Garage
- Garage Door Opener
- Parking available for a boat
Home Design
- Contemporary Architecture
- Brick Veneer
- Slab Foundation
- Wood Frame Construction
- Composition Roof
- Wood Siding
Interior Spaces
- 1,712 Sq Ft Home
- 2-Story Property
- Double Pane Windows
- Window Treatments
- Family Room
- Recreation Room with Fireplace
- Mountain Views
Kitchen
- Eat-In Kitchen
- Electric Oven or Range
- Dishwasher
- Disposal
Flooring
- Carpet
- Laminate
Bedrooms and Bathrooms
- 4 Bedrooms
Laundry
- Laundry on lower level
- Washer and Dryer Hookup
Basement
- Basement Fills Entire Space Under The House
- Natural lighting in basement
Outdoor Features
- Deck
- Patio
- Exterior Lighting
- Outdoor Storage
Schools
- Northridge Elementary School
- Longs Peak Middle School
- Longmont High School
Utilities
- Forced Air Heating System
- Underground Utilities
- High Speed Internet
- Satellite Dish
- Cable TV Available
Community Details
- No Home Owners Association
- Horizon Pkwy Subdivision
Listing and Financial Details
- Assessor Parcel Number R0066836
Map
Home Values in the Area
Average Home Value in this Area
Tax History
| Year | Tax Paid | Tax Assessment Tax Assessment Total Assessment is a certain percentage of the fair market value that is determined by local assessors to be the total taxable value of land and additions on the property. | Land | Improvement |
|---|---|---|---|---|
| 2024 | $2,170 | $22,994 | $2,867 | $20,127 |
| 2023 | $2,170 | $22,994 | $6,553 | $20,127 |
| 2022 | $1,991 | $20,120 | $4,816 | $15,304 |
| 2021 | $2,017 | $20,699 | $4,955 | $15,744 |
| 2020 | $2,134 | $21,965 | $4,934 | $17,031 |
| 2019 | $2,100 | $21,965 | $4,934 | $17,031 |
| 2018 | $1,789 | $18,835 | $4,392 | $14,443 |
| 2017 | $1,765 | $20,824 | $4,856 | $15,968 |
| 2016 | $1,637 | $17,130 | $5,254 | $11,876 |
| 2015 | $1,560 | $14,551 | $4,617 | $9,934 |
| 2014 | $1,359 | $14,551 | $4,617 | $9,934 |
Property History
| Date | Event | Price | Change | Sq Ft Price |
|---|---|---|---|---|
| 04/03/2025 04/03/25 | For Sale | $529,000 | -- | $309 / Sq Ft |
Deed History
| Date | Type | Sale Price | Title Company |
|---|---|---|---|
| Special Warranty Deed | $169,000 | Chicago Title Co | |
| Trustee Deed | -- | None Available | |
| Trustee Deed | -- | None Available | |
| Quit Claim Deed | -- | -- | |
| Quit Claim Deed | -- | -- | |
| Warranty Deed | $122,500 | -- | |
| Deed | $50,400 | -- | |
| Deed | $8,500 | -- |
Mortgage History
| Date | Status | Loan Amount | Loan Type |
|---|---|---|---|
| Open | $281,000 | New Conventional | |
| Closed | $281,250 | New Conventional | |
| Closed | $120,300 | New Conventional | |
| Closed | $135,200 | Purchase Money Mortgage | |
| Previous Owner | $174,400 | Unknown | |
| Previous Owner | $43,600 | Stand Alone Second | |
| Previous Owner | $144,000 | Unknown | |
| Previous Owner | $98,000 | No Value Available |
Similar Homes in the area
Source: IRES MLS
MLS Number: 1030076
APN: 1205272-08-003
- 2140 Bowen St
- 939 Parker Dr Unit 4
- 929 Parker Dr Unit 7
- 841 Crisman Dr Unit 9
- 841 Crisman Dr Unit 12
- 924 Parker Dr Unit 18
- 2348 Sherman St
- 2024 Lincoln St
- 2027 Terry St Unit 1
- 1325 Merl Place
- 2413 Lincoln St
- 2226 Judson St
- 2213 Emery St Unit C
- 1900 Logan St
- 1834 Hennington Ct
- 1525 Peterson Place
- 10591 Park Ridge Ave
- 2241 Dexter Dr Unit 3
- 2241 Dexter Dr Unit 2
- 1865 Terry St Unit 3
